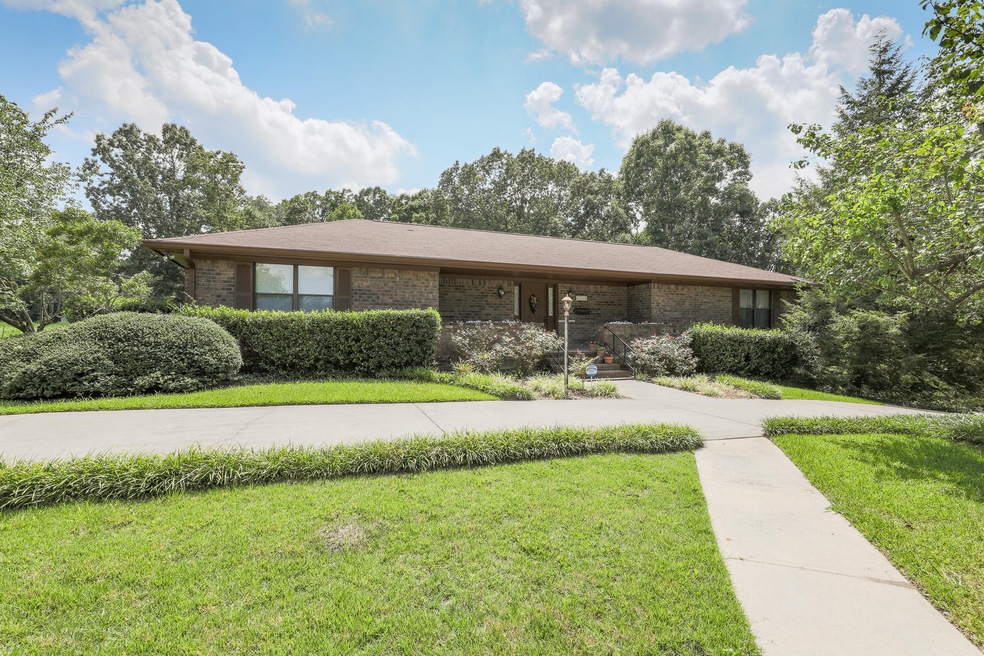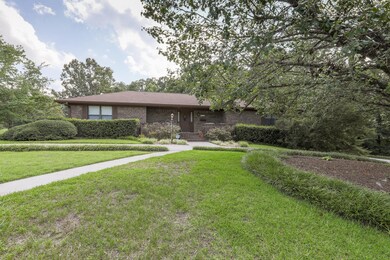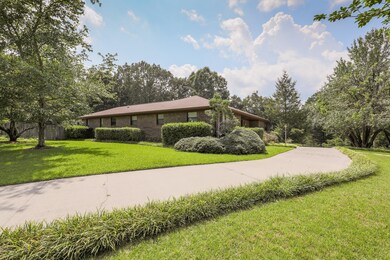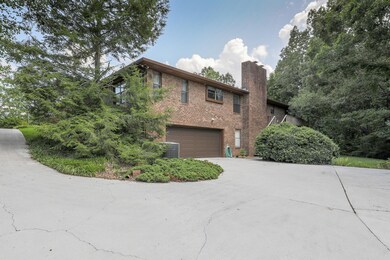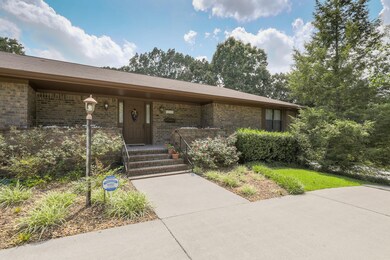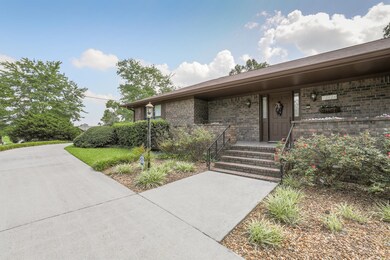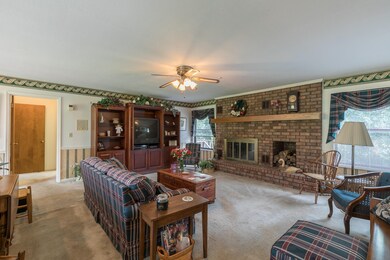
$502,070
- 4 Beds
- 3.5 Baths
- 3,142 Sq Ft
- 10830 Upland Dr
- Apison, TN
The Columbia floorplan available at Prairie Pass in Apison is a beautiful, spacious home designed with you in mind. The main level features an open living, dining, and kitchen area. The eat-in kitchen features a pantry and an island with countertop seating. The space overlooks a patio, making this home an entertainer's dream. The main level also features a powder room, a formal dining area, and
Bill Doremus DHI Inc
