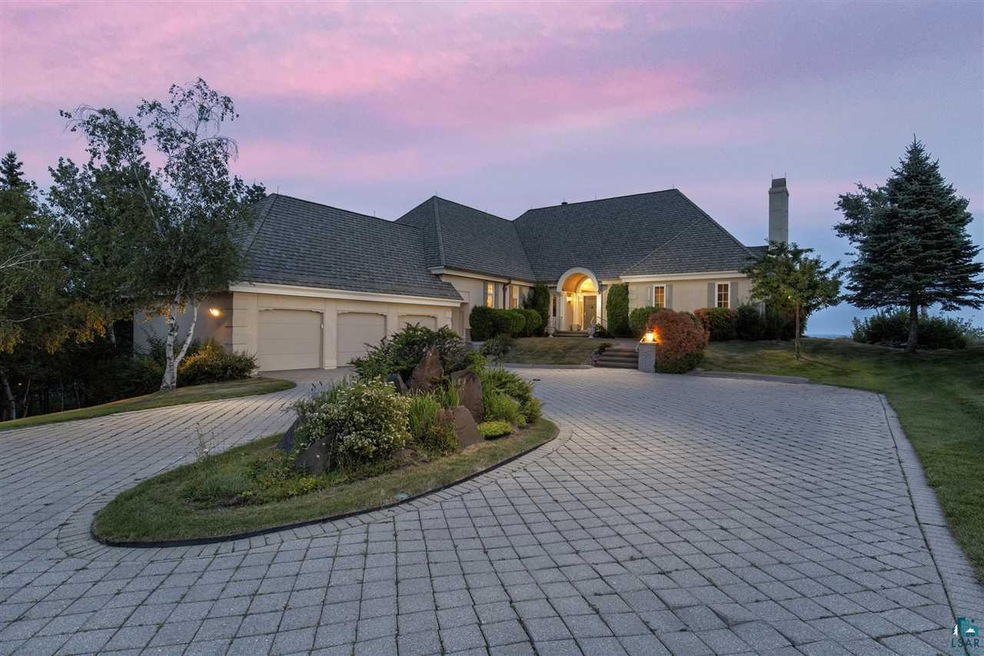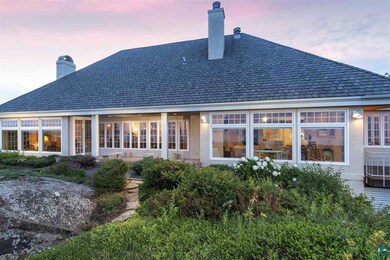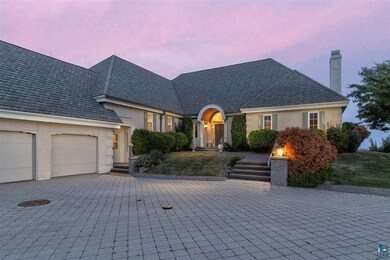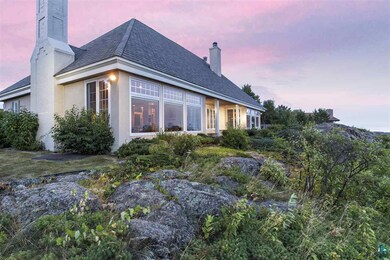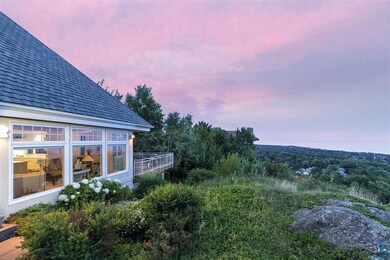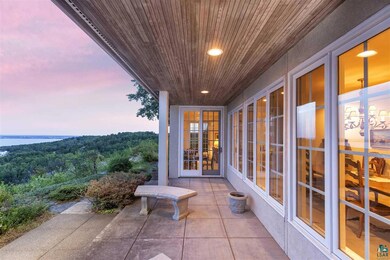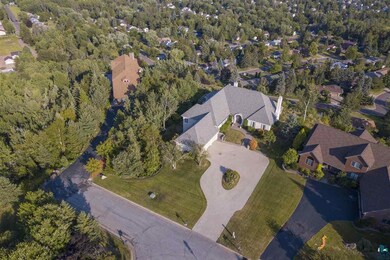
1214 S Ridge Rd Duluth, MN 55804
Lakeside-Lester Park NeighborhoodHighlights
- Sauna
- Lake View
- Two Primary Bathrooms
- Lester Park Elementary School Rated A-
- 0.56 Acre Lot
- Contemporary Architecture
About This Home
As of August 2021This immaculate home boasts panoramic views of Lake Superior, and sits on a private lot in Northland Estates. Built in 1993, this 3102 sq. ft. home features a gourmet kitchen with a built in Kitchen Aide refrigerator, a living room and a sunk-in family room with vaulted ceilings and a gas fireplace. Main floor master suite contains two master baths with two huge walk-in closets. Two additional bedrooms and a bath down stairs. This home also features a den with its own private bath, and main floor laundry for your convenience. Enjoy the views from almost every room in this house, or sit outside on one of the multiple decks or one of the patios. This home will truly take your breath away.
Home Details
Home Type
- Single Family
Est. Annual Taxes
- $12,087
Year Built
- Built in 1993
Lot Details
- 0.56 Acre Lot
- Lot Dimensions are 120' x 205'
- Landscaped
Parking
- 3 Car Attached Garage
Home Design
- Contemporary Architecture
- Concrete Foundation
- Concrete Block And Stucco Construction
Interior Spaces
- 1-Story Property
- 2 Fireplaces
- Gas Fireplace
- Entrance Foyer
- Family Room
- Living Room
- Formal Dining Room
- Den
- Lower Floor Utility Room
- Utility Room
- Sauna
- Eat-In Kitchen
- Lake Views
Bedrooms and Bathrooms
- 3 Bedrooms
- Two Primary Bathrooms
- Bathroom on Main Level
Laundry
- Laundry Room
- Laundry on main level
Basement
- Walk-Out Basement
- Basement Fills Entire Space Under The House
- Bedroom in Basement
- Finished Basement Bathroom
Outdoor Features
- Patio
Utilities
- Forced Air Heating and Cooling System
- Heating System Uses Natural Gas
- Gas Water Heater
Listing and Financial Details
- Assessor Parcel Number 010-3452-00430
Ownership History
Purchase Details
Purchase Details
Home Financials for this Owner
Home Financials are based on the most recent Mortgage that was taken out on this home.Purchase Details
Home Financials for this Owner
Home Financials are based on the most recent Mortgage that was taken out on this home.Purchase Details
Map
Similar Homes in Duluth, MN
Home Values in the Area
Average Home Value in this Area
Purchase History
| Date | Type | Sale Price | Title Company |
|---|---|---|---|
| Quit Claim Deed | $500 | -- | |
| Warranty Deed | $1,192,000 | None Available | |
| Deed | $912,500 | Results Title | |
| Interfamily Deed Transfer | -- | Attorney | |
| Deed | $1,192,000 | -- |
Mortgage History
| Date | Status | Loan Amount | Loan Type |
|---|---|---|---|
| Previous Owner | $150,000 | Credit Line Revolving | |
| Previous Owner | $716,000 | New Conventional | |
| Previous Owner | $100,000 | Credit Line Revolving |
Property History
| Date | Event | Price | Change | Sq Ft Price |
|---|---|---|---|---|
| 08/31/2021 08/31/21 | Sold | $1,192,000 | 0.0% | $385 / Sq Ft |
| 07/27/2021 07/27/21 | Pending | -- | -- | -- |
| 07/20/2021 07/20/21 | For Sale | $1,192,000 | +30.6% | $385 / Sq Ft |
| 04/12/2019 04/12/19 | Sold | $912,500 | 0.0% | $294 / Sq Ft |
| 03/18/2019 03/18/19 | Pending | -- | -- | -- |
| 08/01/2018 08/01/18 | For Sale | $912,500 | -- | $294 / Sq Ft |
Tax History
| Year | Tax Paid | Tax Assessment Tax Assessment Total Assessment is a certain percentage of the fair market value that is determined by local assessors to be the total taxable value of land and additions on the property. | Land | Improvement |
|---|---|---|---|---|
| 2023 | $20,448 | $1,000,200 | $116,100 | $884,100 |
| 2022 | $15,630 | $1,000,200 | $116,100 | $884,100 |
| 2021 | $15,290 | $868,200 | $100,900 | $767,300 |
| 2020 | $15,736 | $868,200 | $100,900 | $767,300 |
| 2019 | $12,926 | $868,200 | $100,900 | $767,300 |
| 2018 | $12,112 | $734,100 | $130,300 | $603,800 |
| 2017 | $11,508 | $734,100 | $130,300 | $603,800 |
| 2016 | $11,210 | $435,200 | $63,800 | $371,400 |
| 2015 | $11,314 | $693,200 | $151,700 | $541,500 |
| 2014 | $11,287 | $693,200 | $151,700 | $541,500 |
Source: Lake Superior Area REALTORS®
MLS Number: 6077570
APN: 010345200430
- 1224 S Ridge Rd
- 4001 Pitt St
- 3710 N Ridge Rd
- 1315 Tioga Ave
- 4114 Pitt St
- 4031 Regent St
- 4303 Mcculloch St
- 4415 Pitt St
- 4328 Oneida St
- 4230 E Superior St
- 4124 Gilliat St
- 1122 Valley Dr
- 4626 Jay St
- 1109 Valley Dr
- 4608 Regent St
- 3732 Greysolon Rd
- 49xx Peabody St
- 4719 Otsego St
- 615 Old Howard Mill Rd
- 3721 London Rd
