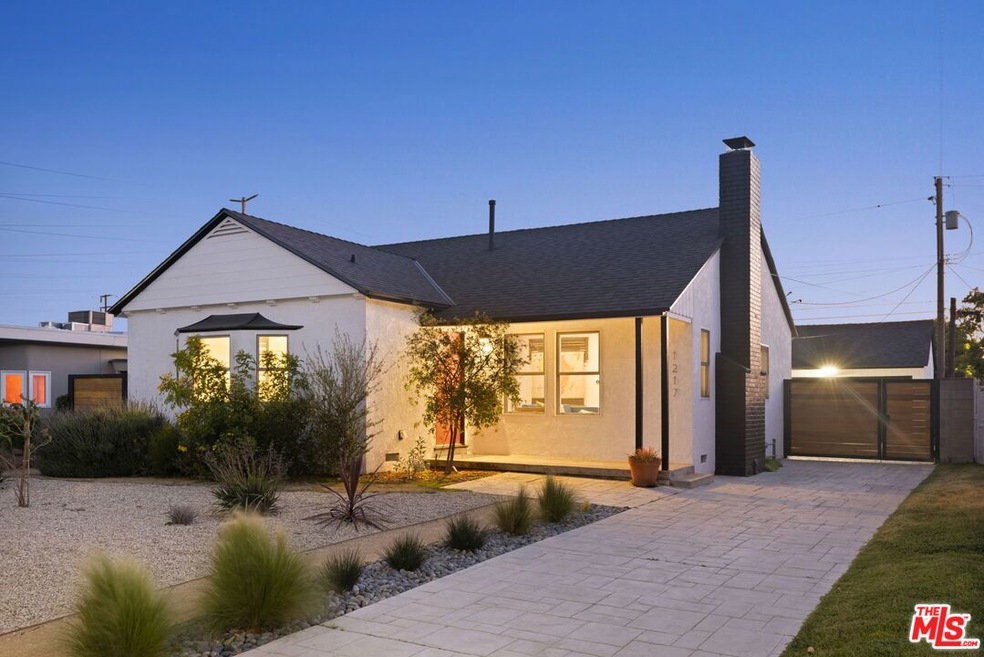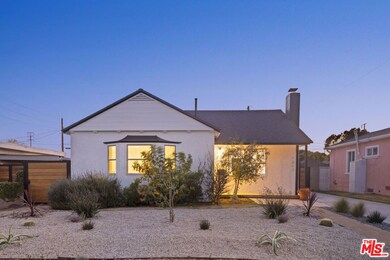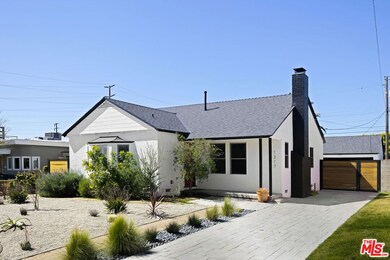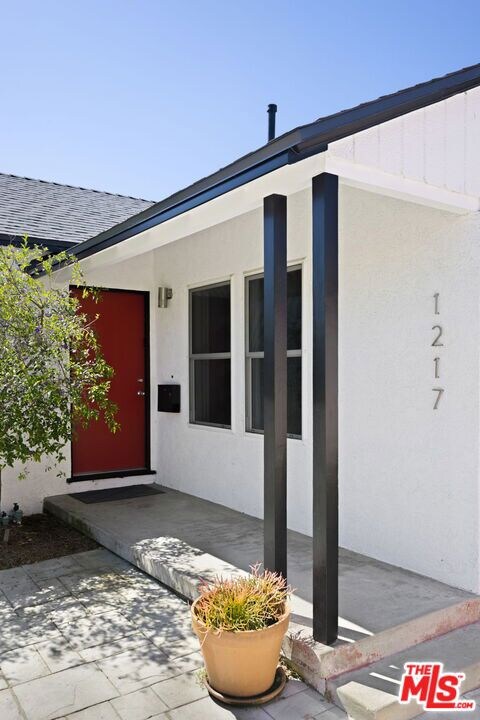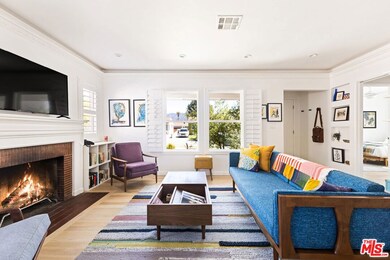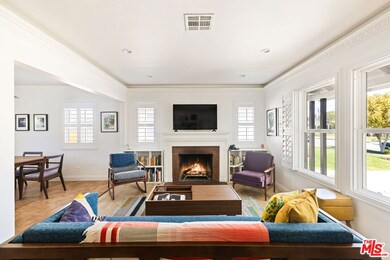
1217 N Avon St Burbank, CA 91505
Chandler Park NeighborhoodEstimated Value: $1,258,487 - $1,331,000
Highlights
- Mountain View
- Family Room with Fireplace
- Wood Flooring
- Bret Harte Elementary School Rated A
- Traditional Architecture
- No HOA
About This Home
As of May 2024Nestled in the heart of Burbank's Magnolia Park and just steps away from the Chandler Bike Path, this beautifully remodeled 3-bed, 2-bath home offers unparalleled convenience to all the trendy shops, restaurants, and cafes on Magnolia Blvd. As you enter this tastefully remodeled home, you are welcomed with an abundance of natural light, oak wood flooring, and a brick fireplace. The open-concept floor plan seamlessly connects the living, dining, and kitchen areas, perfect for hosting gatherings with friends or simply relaxing with the family. The recently updated kitchen effortlessly blends style and functionality with quartz countertops, stainless steel appliances, and a kitchen island. The three spacious bedrooms with ample closet space are ideally located on one side of the home, providing the homeowner with separation from the rest of the house. The stylish full bathroom, complete with a soaking tub and separate shower, is beautifully designed. The rear bedroom, featuring built-in bookshelves, has French doors that flow perfectly out to the large deck. The private backyard, adorned with mature landscaping and a large palm tree, is great for entertaining or unwinding after a long day. The sizable gated driveway leads to the detached two-car garage, offering ample space for parking and storage. This versatile space can be easily transformed into an office, home gym, or multi-purpose room to suit your needs. Recent updates include a new roof, electric panel/wiring, tankless water heater, appliances and remodeled bathrooms. This home encapsulates the epitome of Burbank living, offering a perfect blend of comfort, style, and unbeatable convenience. Walk to the legendary Porto's, grab a coffee at Black Elephant, enjoy a quick bite to eat at Romancing the Bean, or stop into the Target just half a block away! With its prime location and thoughtfully curated upgrades, come make this your own!
Last Buyer's Agent
Agnes Fontaine
License #01767213
Home Details
Home Type
- Single Family
Est. Annual Taxes
- $11,561
Year Built
- Built in 1949
Lot Details
- 6,752 Sq Ft Lot
- Lot Dimensions are 50x135
- Property is zoned BUR1*
Parking
- 2 Car Garage
- 4 Open Parking Spaces
- Driveway
Home Design
- Traditional Architecture
Interior Spaces
- 1,192 Sq Ft Home
- 1-Story Property
- Ceiling Fan
- Entryway
- Family Room with Fireplace
- Dining Area
- Mountain Views
Kitchen
- Oven or Range
- Dishwasher
- Disposal
Flooring
- Wood
- Tile
Bedrooms and Bathrooms
- 3 Bedrooms
Laundry
- Laundry in Kitchen
- Dryer
- Washer
Utilities
- Central Heating and Cooling System
- Vented Exhaust Fan
Community Details
- No Home Owners Association
Listing and Financial Details
- Assessor Parcel Number 2477-010-012
Ownership History
Purchase Details
Home Financials for this Owner
Home Financials are based on the most recent Mortgage that was taken out on this home.Purchase Details
Home Financials for this Owner
Home Financials are based on the most recent Mortgage that was taken out on this home.Purchase Details
Home Financials for this Owner
Home Financials are based on the most recent Mortgage that was taken out on this home.Purchase Details
Home Financials for this Owner
Home Financials are based on the most recent Mortgage that was taken out on this home.Purchase Details
Home Financials for this Owner
Home Financials are based on the most recent Mortgage that was taken out on this home.Purchase Details
Home Financials for this Owner
Home Financials are based on the most recent Mortgage that was taken out on this home.Purchase Details
Home Financials for this Owner
Home Financials are based on the most recent Mortgage that was taken out on this home.Purchase Details
Home Financials for this Owner
Home Financials are based on the most recent Mortgage that was taken out on this home.Purchase Details
Home Financials for this Owner
Home Financials are based on the most recent Mortgage that was taken out on this home.Purchase Details
Home Financials for this Owner
Home Financials are based on the most recent Mortgage that was taken out on this home.Similar Homes in Burbank, CA
Home Values in the Area
Average Home Value in this Area
Purchase History
| Date | Buyer | Sale Price | Title Company |
|---|---|---|---|
| Khajikian Hovsep Agop | $1,240,000 | Lawyers Title Company | |
| Hassan Annemarie | -- | Chicago Title Company | |
| Hassan Annemarie | $990,000 | Chicago Title Company | |
| Williams Timothy S | -- | North American Title | |
| Williams Timothy S | -- | North American Title | |
| Williams Timothy S | -- | Old Republic Title Company | |
| Williams Kathleen L | -- | Old Republic Title Company | |
| Williams Timothy S | -- | -- | |
| Williams Timothy S | -- | Continental Title | |
| Cumbo Kathleen L | $167,000 | Old Republic Title Company | |
| Langer Richard L | $150,000 | Old Republic Title Company | |
| Kaye June | -- | -- |
Mortgage History
| Date | Status | Borrower | Loan Amount |
|---|---|---|---|
| Open | Khajikian Hovsep Agop | $930,000 | |
| Previous Owner | Hassan Annemarie | $544,500 | |
| Previous Owner | Williams Timothy S | $560,604 | |
| Previous Owner | Williams Timothy S | $25,000 | |
| Previous Owner | Williams Kathleen L | $356,000 | |
| Previous Owner | Williams Timothy S | $200,000 | |
| Previous Owner | Williams Timothy S | $100,000 | |
| Previous Owner | Williams Timothy S | $199,000 | |
| Previous Owner | Williams Kathleen L | $55,000 | |
| Previous Owner | Williams Timothy S | $198,000 | |
| Previous Owner | Williams Kathleen L | $50,000 | |
| Previous Owner | Williams Timothy S | $150,000 | |
| Previous Owner | Cumbo Kathleen L | $150,300 | |
| Previous Owner | Langer Richard L | $120,000 | |
| Previous Owner | Kaye June | $113,700 |
Property History
| Date | Event | Price | Change | Sq Ft Price |
|---|---|---|---|---|
| 05/13/2024 05/13/24 | Sold | $1,240,000 | +12.8% | $1,040 / Sq Ft |
| 04/12/2024 04/12/24 | Pending | -- | -- | -- |
| 04/03/2024 04/03/24 | For Sale | $1,099,000 | +11.0% | $922 / Sq Ft |
| 12/22/2021 12/22/21 | Sold | $990,000 | +6.6% | $831 / Sq Ft |
| 11/21/2021 11/21/21 | Pending | -- | -- | -- |
| 11/10/2021 11/10/21 | For Sale | $929,000 | -- | $779 / Sq Ft |
Tax History Compared to Growth
Tax History
| Year | Tax Paid | Tax Assessment Tax Assessment Total Assessment is a certain percentage of the fair market value that is determined by local assessors to be the total taxable value of land and additions on the property. | Land | Improvement |
|---|---|---|---|---|
| 2024 | $11,561 | $1,029,995 | $823,996 | $205,999 |
| 2023 | $11,438 | $1,009,800 | $807,840 | $201,960 |
| 2022 | $10,918 | $990,000 | $792,000 | $198,000 |
| 2021 | $3,066 | $264,699 | $167,578 | $97,121 |
| 2020 | $3,031 | $261,986 | $165,860 | $96,126 |
| 2019 | $2,944 | $256,850 | $162,608 | $94,242 |
| 2018 | $2,827 | $251,815 | $159,420 | $92,395 |
| 2016 | $2,673 | $242,039 | $153,231 | $88,808 |
| 2015 | $2,619 | $238,405 | $150,930 | $87,475 |
| 2014 | $2,619 | $233,736 | $147,974 | $85,762 |
Agents Affiliated with this Home
-
Jeremiah Vancans

Seller's Agent in 2024
Jeremiah Vancans
Compass
(310) 363-1416
1 in this area
91 Total Sales
-
Renee Dondanville

Seller Co-Listing Agent in 2024
Renee Dondanville
Compass
(714) 290-4513
1 in this area
12 Total Sales
-
A
Buyer's Agent in 2024
Agnes Fontaine
-
T
Buyer Co-Listing Agent in 2024
Teresa Fuller
-
Robert Maynard

Seller's Agent in 2021
Robert Maynard
Compass
(747) 888-0508
8 in this area
75 Total Sales
-
Y
Seller Co-Listing Agent in 2021
Yamel Maynard
No Firm Affiliation
Map
Source: The MLS
MLS Number: 24-375739
APN: 2477-010-012
- 1232 N Avon St
- 3411 W Chandler Blvd
- 0 N Screenland Dr
- 1328 N Kenwood St
- 1234 N Ontario St
- 1234 N Pass Ave
- 1520 N Avon St
- 1440 N Maple St
- 2914 W Chandler Blvd
- 1215 N Catalina St
- 934 N Fairview St
- 915 N Cordova St
- 1640 N Pepper St
- 1200 N Valley St
- 914 N Catalina St
- 1442 N Rose St
- 1135 N Rose St
- 824 N Lima St
- 3211 W Jeffries Ave
- 1135 N Frederic St
- 1217 N Avon St
- 1215 N Avon St
- 1221 N Avon St
- 1211 N Avon St
- 1227 N Avon St
- 1216 N Cordova St
- 1212 N Cordova St
- 1218 N Cordova St
- 1220 N Cordova St Unit 1220
- 1231 N Avon St
- 1208 N Cordova St
- 1210 N Cordova St
- 1222 N Cordova St
- 1216 N Avon St
- 1235 N Avon St
- 1212 N Avon St
- 1220 N Avon St
- 1226 N Cordova St
- 1228 N Cordova St
- 1210 N Avon St
