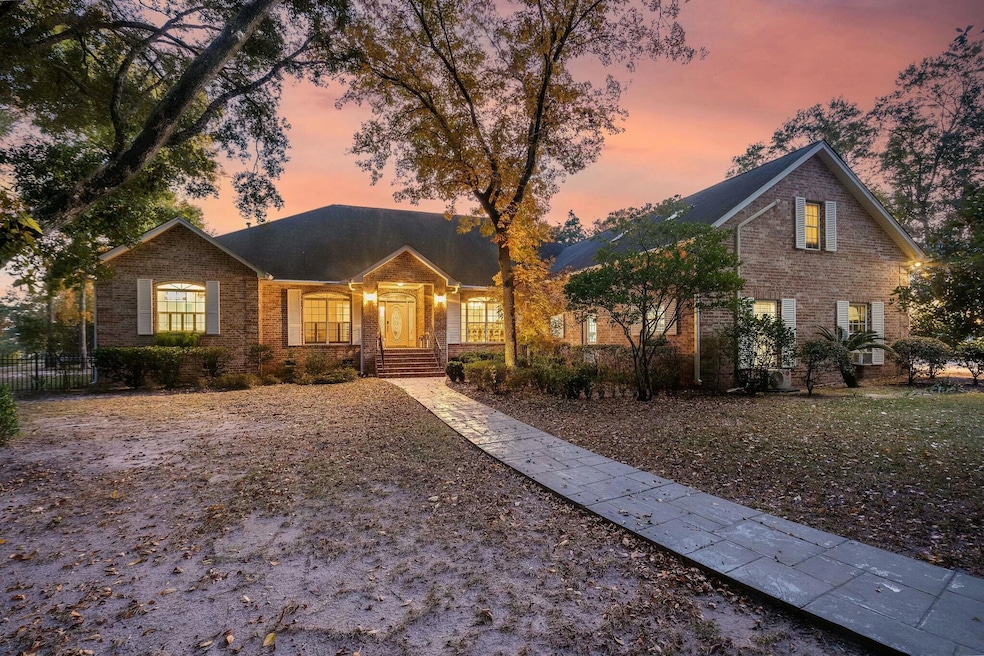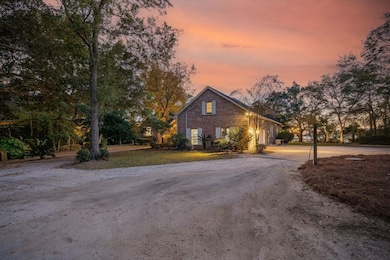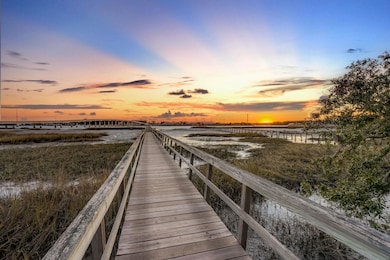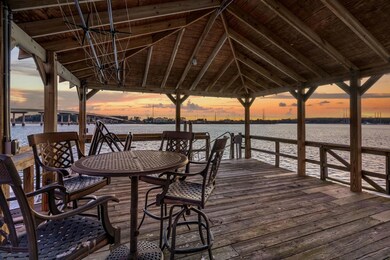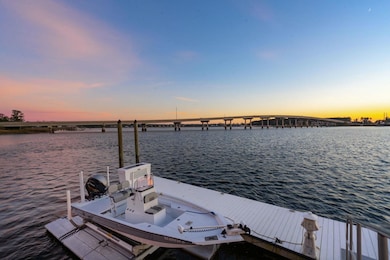
122 Cainhoy Landing Rd Charleston, SC 29492
Wando NeighborhoodEstimated payment $14,683/month
Highlights
- Floating Dock
- Home Theater
- River Front
- Pier or Dock
- In Ground Pool
- Finished Room Over Garage
About This Home
This stunning home on the Wando River offers a perfect blend of luxury and tranquility. Set on 1.4 acres of beautifully landscaped land, the property is surrounded by majestic live oaks and features a long, winding driveway that ensures privacy. Inside, the home boasts soaring ceilings and gleaming hardwood floors, creating an open and inviting atmosphere. The spacious kitchen is a chef's dream, with a large center island and a bar area that comfortably seats several people -- ideal for family gatherings or casual entertaining. The expansive master bedroom provides a peaceful retreat, with stunning views of the river right outside the window. Additionally, a large bonus room over the garage offers endless possibilities -- whether as a 4th bedroom, playroom, or media room.Outside, enjoy the scenic beauty of the river from the covered pier and floating dock, perfect for boating, fishing, or simply relaxing by the water. This private, waterfront property is an exceptional place to call home.
Listing Agent
Smoak and Associates Real Estate, LLC License #57224 Listed on: 12/10/2024
Home Details
Home Type
- Single Family
Est. Annual Taxes
- $8,790
Year Built
- Built in 1998
Lot Details
- 1.41 Acre Lot
- River Front
- Elevated Lot
- Privacy Fence
- Aluminum or Metal Fence
HOA Fees
- $23 Monthly HOA Fees
Parking
- 3 Car Attached Garage
- Finished Room Over Garage
- Garage Door Opener
Home Design
- Traditional Architecture
- Brick Exterior Construction
- Architectural Shingle Roof
Interior Spaces
- 3,887 Sq Ft Home
- 2-Story Property
- Cathedral Ceiling
- Ceiling Fan
- Skylights
- Entrance Foyer
- Family Room with Fireplace
- Separate Formal Living Room
- Formal Dining Room
- Home Theater
- Home Office
- Bonus Room
- Game Room
- Utility Room with Study Area
- Laundry Room
Kitchen
- Eat-In Kitchen
- Built-In Electric Oven
- Gas Cooktop
- Microwave
- Dishwasher
- Disposal
Flooring
- Wood
- Ceramic Tile
Bedrooms and Bathrooms
- 3 Bedrooms
- Sitting Area In Primary Bedroom
- Walk-In Closet
- 3 Full Bathrooms
- Garden Bath
Basement
- Exterior Basement Entry
- Crawl Space
Outdoor Features
- In Ground Pool
- River Access
- Floating Dock
- Screened Patio
- Exterior Lighting
- Separate Outdoor Workshop
- Front Porch
Schools
- Philip Simmons Elementary And Middle School
- Philip Simmons High School
Utilities
- Central Air
- Heat Pump System
- Well
- Septic Tank
Community Details
Overview
- Cainhoy Landing Subdivision
Recreation
- Pier or Dock
Map
Home Values in the Area
Average Home Value in this Area
Tax History
| Year | Tax Paid | Tax Assessment Tax Assessment Total Assessment is a certain percentage of the fair market value that is determined by local assessors to be the total taxable value of land and additions on the property. | Land | Improvement |
|---|---|---|---|---|
| 2024 | $8,790 | $54,298 | $23,706 | $30,592 |
| 2023 | $8,790 | $54,298 | $23,706 | $30,592 |
| 2022 | $23,675 | $47,216 | $32,572 | $14,644 |
| 2021 | $23,751 | $31,560 | $18,437 | $13,116 |
| 2020 | $5,619 | $31,553 | $18,437 | $13,116 |
| 2019 | $5,724 | $31,553 | $18,437 | $13,116 |
| 2018 | $4,629 | $27,438 | $19,305 | $8,133 |
| 2017 | $4,622 | $27,438 | $19,305 | $8,133 |
| 2016 | $4,688 | $27,430 | $19,300 | $8,130 |
| 2015 | $4,378 | $27,430 | $19,300 | $8,130 |
| 2014 | $4,372 | $27,430 | $19,300 | $8,130 |
| 2013 | -- | $27,430 | $19,300 | $8,130 |
Property History
| Date | Event | Price | Change | Sq Ft Price |
|---|---|---|---|---|
| 02/03/2025 02/03/25 | Price Changed | $2,500,000 | -9.1% | $643 / Sq Ft |
| 12/10/2024 12/10/24 | For Sale | $2,750,000 | +132.1% | $707 / Sq Ft |
| 07/17/2020 07/17/20 | Sold | $1,185,000 | -15.4% | $305 / Sq Ft |
| 05/05/2020 05/05/20 | Pending | -- | -- | -- |
| 05/30/2018 05/30/18 | For Sale | $1,400,000 | -- | $360 / Sq Ft |
Purchase History
| Date | Type | Sale Price | Title Company |
|---|---|---|---|
| Interfamily Deed Transfer | -- | None Available | |
| Deed | $1,185,000 | None Available |
Mortgage History
| Date | Status | Loan Amount | Loan Type |
|---|---|---|---|
| Open | $948,000 | New Conventional | |
| Previous Owner | $100,000 | Credit Line Revolving | |
| Previous Owner | $417,000 | New Conventional | |
| Previous Owner | $417,000 | New Conventional | |
| Previous Owner | $300,000 | Credit Line Revolving |
Similar Homes in the area
Source: CHS Regional MLS
MLS Number: 24030426
APN: 263-00-05-012
- 146 Rivers Edge Way
- 137 Low Tide Ct
- 377 Blowing Fresh Dr
- 368 Blowing Fresh Dr
- 1054 Bennington Dr
- 604 Twin Rivers Dr
- 1161 Oak Bluff Ave
- 803 Twin Rivers Dr
- 1157 Oak Bluff Ave
- 1204 Twin Rivers Dr
- 804 Twin Rivers Dr
- 1203 Twin Rivers Dr
- 1202 Twin Rivers Dr
- 1201 Twin Rivers Dr
- 902 Twin Rivers Dr
- 904 Twin Rivers Dr
- 1104 Twin Rivers Dr Unit 72
- 1103 Twin Rivers Dr Unit 71
- 1101 Twin Rivers Dr
- 1001 Twin Rivers Dr Unit 65
