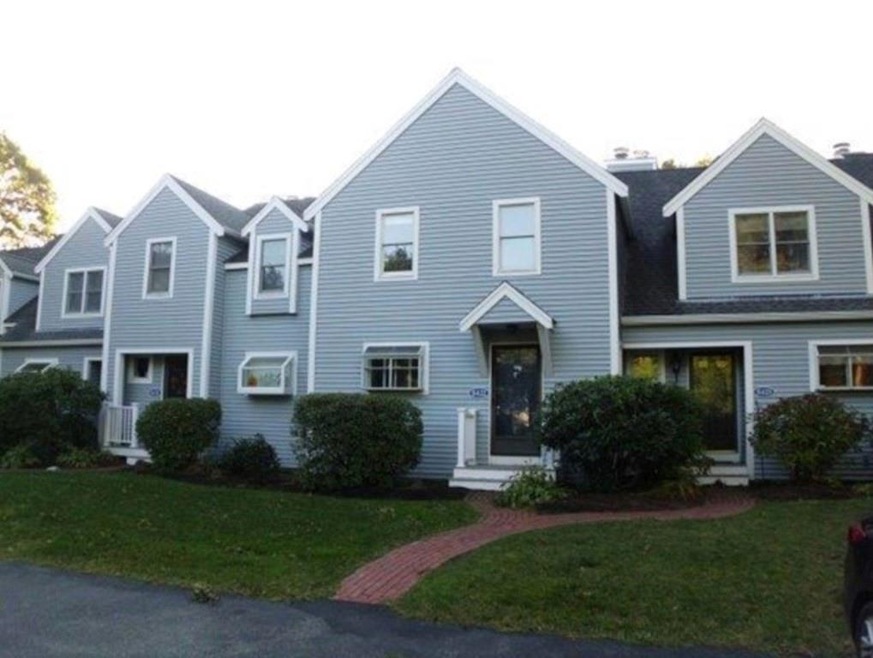
122 Shellback Way Unit 122 Mashpee, MA 02649
2
Beds
2
Baths
1,480
Sq Ft
$440/mo
HOA Fee
Highlights
- Wood Flooring
- Mashpee High School Rated A-
- Forced Air Heating and Cooling System
About This Home
As of January 2021**Construction zone...showing time is not available mornings.**Totally renovated Deer Crossing unit with new Kitchen cabinets, new stainless steel appliances, and granite countertops. Refinished hardwood floors throughout on First and second floor. New paint throughout. Refinished basement with brand new floors. Enjoy a fireplaced living room with sliders leading to the outdoor deck Close to Mashpee Commons. Short drive to beach.
Townhouse Details
Home Type
- Townhome
Year Built
- Built in 1985
HOA Fees
- $440 per month
Flooring
- Wood Flooring
Utilities
- Forced Air Heating and Cooling System
- Heating System Uses Gas
- Natural Gas Water Heater
- Private Sewer
Additional Features
- Basement
Map
Create a Home Valuation Report for This Property
The Home Valuation Report is an in-depth analysis detailing your home's value as well as a comparison with similar homes in the area
Similar Homes in Mashpee, MA
Home Values in the Area
Average Home Value in this Area
Property History
| Date | Event | Price | Change | Sq Ft Price |
|---|---|---|---|---|
| 01/29/2021 01/29/21 | Sold | $349,900 | 0.0% | $236 / Sq Ft |
| 12/12/2020 12/12/20 | Pending | -- | -- | -- |
| 11/13/2020 11/13/20 | For Sale | $349,900 | 0.0% | $236 / Sq Ft |
| 11/02/2020 11/02/20 | Off Market | $349,900 | -- | -- |
| 10/27/2020 10/27/20 | For Sale | $349,900 | +59.0% | $236 / Sq Ft |
| 01/29/2020 01/29/20 | Sold | $220,000 | -4.3% | $149 / Sq Ft |
| 11/19/2019 11/19/19 | Pending | -- | -- | -- |
| 10/25/2019 10/25/19 | For Sale | $230,000 | -- | $155 / Sq Ft |
Source: MLS Property Information Network (MLS PIN)
Source: MLS Property Information Network (MLS PIN)
MLS Number: 72739437
Nearby Homes
- 34 Shellback Way Unit E
- 64 Shellback Way Unit 64
- 64 Shellback Way Unit K
- 137 Shellback Way Unit U
- 137 Shellback Way Unit 137
- 28 Shellback Way Unit D
- 95 Shellback Way Unit O
- 40 Shellback Way Unit F
- T 131 Shellback Way Unit T
- 8 Anthonys Way
- 47 Blue Spruce Way Unit 47
- 47 Blue Spruce Way
- 24 Amos Landing Rd
- 9 Red Cedar Rd
- 75 Blue Spruce Way Unit 75
- 75 Blue Spruce Way
- 53 Snead Dr
- 22 Grey Hawk Dr
- 16 Grey Hawk Dr Unit 16
- 16 Grey Hawk Dr
