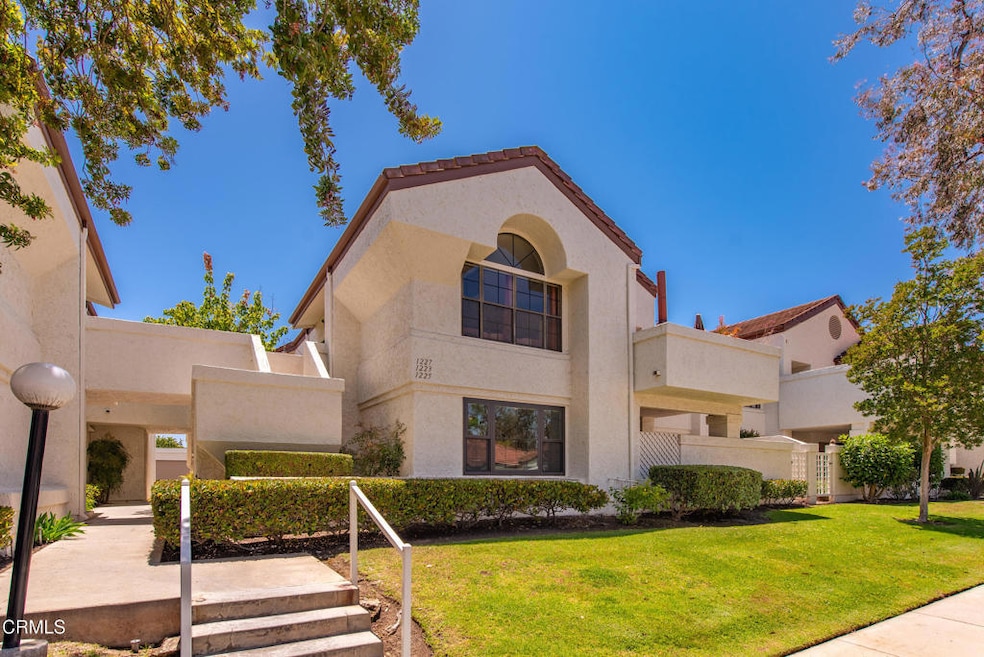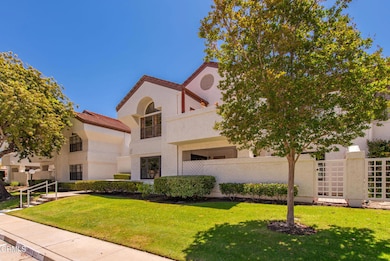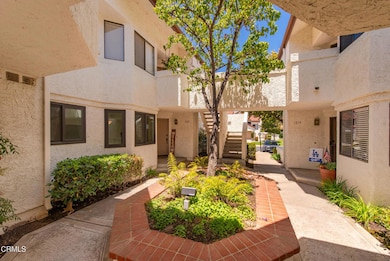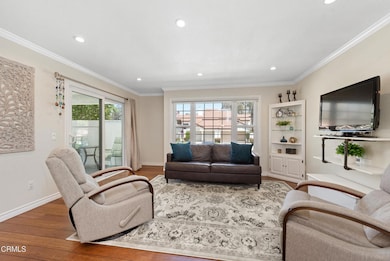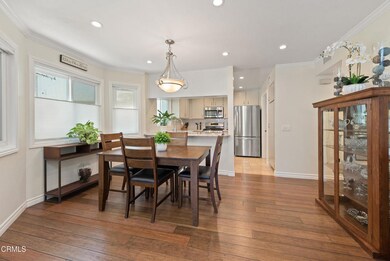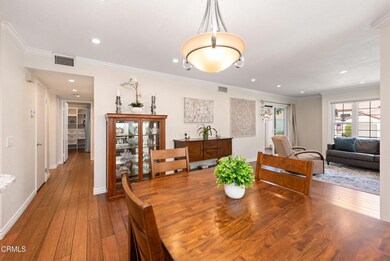
1225 Mission Verde Dr Camarillo, CA 93012
Estimated payment $4,363/month
Highlights
- Private Pool
- RV Access or Parking
- Primary Bedroom Suite
- Adolfo Camarillo High School Rated A-
- RV Parking in Community
- Bamboo Flooring
About This Home
Impressive Mission Verde Condo!This Beautifully Maintained Single-Story Downstairs Unit Offers 2 Bedrooms, 2 Bathrooms, 1128 SF Of Bright & Open Living Space In The Heart of Mission Oaks. The Remodeled Kitchen Features Travertine Flooring, Granite Countertops, Gas Cooktop, Built-In Microwave, Dishwasher & Breakfast Bar With Beautiful Tile Backsplash. The Adjacent Dining Room Boasts Recessed Lighting, Perfect For Entertaining. The Spacious Family Room Includes Bamboo Floors, Recessed Lighting & Elegant Crown Molding. The Guest Bedroom Features Recessed Lighting & Mirrored Closet Doors. The Guest Bathroom Is Finished With Travertine Floors, Quartz Countertops, Tub/Shower Combo & Dark Wood Cabinets. Enjoy The Privacy Of A Primary Suite With Bamboo Floors, Large Walk-In Closet, Recessed Lighting & Built-Ins. The Ensuite Bathroom Includes Dual Sinks, Travertine Floors & Walk-In Shower. Additional Highlights Include Attached Garage With Direct Access, Separate Laundry Room, Washer/Dryer Included, Dual Pane Windows With Beautiful Window Shades & A/C For Year-Round Comfort. Slider To Back Patio For Outdoor Enjoyment. Mission Verde Is Known For Its Beautifully Maintained Grounds, Greenbelt, Community Pool & Spa, RV/Boat Parking--Truly Something For Everyone. Walking Trails, Restaurants, Shopping, Schools & Easy Freeway Access Nearby. Don't Miss This Opportunity To Live In One Of Camarillo's Most Desirable Neighborhoods!
Townhouse Details
Home Type
- Townhome
Est. Annual Taxes
- $5,285
Year Built
- Built in 1984 | Remodeled
Lot Details
- 871 Sq Ft Lot
- End Unit
- Two or More Common Walls
- Fenced
- Sprinkler System
- Front Yard
HOA Fees
- $400 Monthly HOA Fees
Parking
- 2 Car Attached Garage
- Parking Available
- RV Access or Parking
Home Design
- Block Foundation
- Tile Roof
- Stucco
Interior Spaces
- 1,128 Sq Ft Home
- 1-Story Property
- Built-In Features
- Crown Molding
- High Ceiling
- Recessed Lighting
- Double Pane Windows
- Family Room with Fireplace
- Dining Room
Kitchen
- Breakfast Bar
- Gas Cooktop
- Microwave
- Dishwasher
- Granite Countertops
- Quartz Countertops
Flooring
- Bamboo
- Stone
Bedrooms and Bathrooms
- 2 Bedrooms
- Primary Bedroom Suite
- 2 Full Bathrooms
- Dual Sinks
- Bathtub with Shower
- Walk-in Shower
Laundry
- Laundry Room
- Dryer
- Washer
Pool
- Private Pool
- Spa
Outdoor Features
- Covered patio or porch
- Exterior Lighting
Utilities
- Central Heating and Cooling System
- Gas Water Heater
Listing and Financial Details
- Tax Tract Number 53
- Assessor Parcel Number 1710280385
Community Details
Overview
- Mission Verde Association, Phone Number (888) 882-0588
- Mission Verde 3622 Subdivision
- RV Parking in Community
Recreation
- Community Pool
- Community Spa
Map
Home Values in the Area
Average Home Value in this Area
Tax History
| Year | Tax Paid | Tax Assessment Tax Assessment Total Assessment is a certain percentage of the fair market value that is determined by local assessors to be the total taxable value of land and additions on the property. | Land | Improvement |
|---|---|---|---|---|
| 2024 | $5,285 | $478,604 | $310,934 | $167,670 |
| 2023 | $5,095 | $469,220 | $304,837 | $164,383 |
| 2022 | $5,078 | $460,020 | $298,860 | $161,160 |
| 2021 | $4,910 | $451,000 | $293,000 | $158,000 |
| 2020 | $4,365 | $392,645 | $255,220 | $137,425 |
| 2019 | $4,345 | $384,947 | $250,216 | $134,731 |
| 2018 | $4,266 | $377,400 | $245,310 | $132,090 |
| 2017 | $4,015 | $370,000 | $240,500 | $129,500 |
| 2016 | $3,586 | $331,368 | $132,547 | $198,821 |
| 2015 | $3,548 | $326,393 | $130,557 | $195,836 |
| 2014 | $3,466 | $320,000 | $128,000 | $192,000 |
Property History
| Date | Event | Price | Change | Sq Ft Price |
|---|---|---|---|---|
| 05/26/2025 05/26/25 | For Sale | $629,500 | +70.1% | $558 / Sq Ft |
| 09/30/2016 09/30/16 | Sold | $370,000 | -2.4% | $328 / Sq Ft |
| 09/16/2016 09/16/16 | Pending | -- | -- | -- |
| 07/20/2016 07/20/16 | For Sale | $379,000 | +18.4% | $336 / Sq Ft |
| 08/08/2013 08/08/13 | Sold | $320,000 | -2.4% | $284 / Sq Ft |
| 07/21/2013 07/21/13 | Pending | -- | -- | -- |
| 06/11/2013 06/11/13 | For Sale | $328,000 | -- | $291 / Sq Ft |
Purchase History
| Date | Type | Sale Price | Title Company |
|---|---|---|---|
| Grant Deed | $451,000 | First American Title Company | |
| Grant Deed | $370,000 | Title365 Company Wlv | |
| Interfamily Deed Transfer | -- | Title365 Company | |
| Interfamily Deed Transfer | -- | Fidelity National Title Co | |
| Grant Deed | $320,000 | Fidelity National Title Co | |
| Grant Deed | $114,000 | Chicago Title | |
| Grant Deed | -- | -- | |
| Interfamily Deed Transfer | -- | -- | |
| Interfamily Deed Transfer | -- | -- |
Mortgage History
| Date | Status | Loan Amount | Loan Type |
|---|---|---|---|
| Open | $140,000 | New Conventional | |
| Previous Owner | $296,000 | New Conventional | |
| Previous Owner | $311,473 | FHA | |
| Previous Owner | $3,123,737 | FHA | |
| Previous Owner | $314,204 | FHA | |
| Previous Owner | $172,000 | No Value Available |
Similar Homes in Camarillo, CA
Source: Ventura County Regional Data Share
MLS Number: V1-30204
APN: 171-0-280-385
- 1225 Mission Verde Dr
- 1265 Calle Bonita
- 1404 Calle Lozano
- 1093 Hickory View Cir
- 1124 Via Carranza
- 1449 La Culebra Cir
- 5379 Butterfield St
- 854 Creekside Cir
- 5696 Recodo Way
- 5755 Recodo Way
- 5365 Ashwood Ct
- 5780 Recodo Way
- 5216 Hillridge Dr
- 9135 Village 9
- 5140 Village 5
- 399 Mira Flores Ct
- 5326 Calarosa Ranch Rd
- 4864 Paseo Montelena
- 5118 Village 5
- 11225 Village 11
