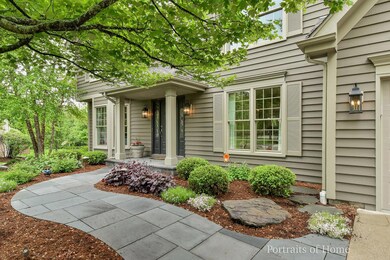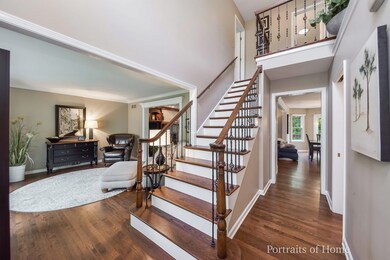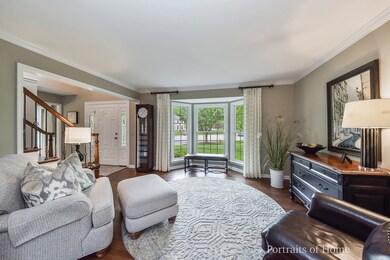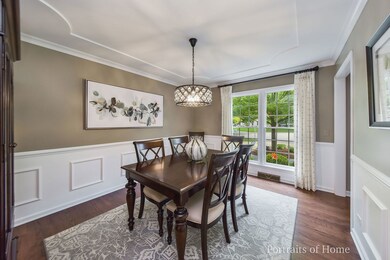
1226 Hawkins Ct Bartlett, IL 60103
South Tri Village NeighborhoodEstimated Value: $581,000 - $748,000
Highlights
- 0.53 Acre Lot
- Traditional Architecture
- Whirlpool Bathtub
- Bartlett High School Rated A-
- Wood Flooring
- Mud Room
About This Home
As of October 2022This gorgeous Durwood Forest custom Keim built home with a highly desirable cul-de-sac location has everything today's buyer wants and so much more. Seller has updated and upgraded everything, down to the on trend paint. Enjoy hardwood on the first and second floors, gorgeous white woodwork and updated kitchen and baths. The living and dining rooms have updated lighting and can accommodate large gatherings. The family room features built ins, a beautiful fireplace and views into the professionally landscaped yard. The eat in kitchen was updated in 2021 with quartzite counters, upgraded appliances including two ovens and a built in microwave, built in cabinetry and lighting and a large island. Access to the wrap around deck for grilling is just steps from the kitchen. The first floor also includes a home office, half bath and mudroom. The second floor is also all hardwood. The primary bedroom suite is very large, with a walk in closet, updated bath with separate tub and high end shower. Three additional bedrooms, all with generous closets and a shared bath complete the second floor. The walkout basement is a homeowners dream. The large bar is a wonderful spot for entertaining friends and family. The family room is perfect for family movie night or a Sunday football game. There is even an area for exercise equipment or that pool table you've always wanted. A full bath and laundry complete the walkout basement. Sellers have professionally landscaped the private 1/2 acre park like yard, with a brick paver patio and built in fire pit and thoughtful perennial plantings. Bring your toys because the three car garage with newer epoxy flooring has room for toys, tools and cars. Sellers have invested in the upkeep of this home so a new lucky buyer can love it as much as they have over the past 29 years. New or newer A/C, water heater, humidifier, kitchen/appliances, windows, landscaping, garage door opener, paint and blue stone walk. Roof was replaced in 2007 with a 30 year mfg warranty. Show this home with utmost confidence and prepare to fall in love. Sellers require an early September closing.
Last Agent to Sell the Property
@properties Christie's International Real Estate License #475170292 Listed on: 06/23/2022

Home Details
Home Type
- Single Family
Est. Annual Taxes
- $13,073
Year Built
- Built in 1993
Lot Details
- 0.53 Acre Lot
- Lot Dimensions are 119x165x157x123
Parking
- 3 Car Attached Garage
- Garage Transmitter
- Garage Door Opener
- Parking Space is Owned
Home Design
- Traditional Architecture
Interior Spaces
- 2,850 Sq Ft Home
- 2-Story Property
- Wet Bar
- Bar
- Ceiling Fan
- Mud Room
- Family Room with Fireplace
- Family Room Downstairs
- Living Room
- Formal Dining Room
- Home Office
- Game Room
- Wood Flooring
- Carbon Monoxide Detectors
Kitchen
- Breakfast Bar
- Double Oven
- Microwave
- Dishwasher
- Disposal
Bedrooms and Bathrooms
- 4 Bedrooms
- 4 Potential Bedrooms
- Walk-In Closet
- Whirlpool Bathtub
- Separate Shower
Laundry
- Laundry Room
- Dryer
- Washer
Finished Basement
- Walk-Out Basement
- Basement Fills Entire Space Under The House
- Sump Pump
- Finished Basement Bathroom
Eco-Friendly Details
- Air Purifier
Schools
- Sycamore Trails Elementary Schoo
- East View Middle School
- Bartlett High School
Utilities
- Central Air
- Humidifier
- Heating System Uses Natural Gas
Community Details
- Durwood Forest Subdivision, Keim Custom Home Floorplan
Listing and Financial Details
- Homeowner Tax Exemptions
Ownership History
Purchase Details
Home Financials for this Owner
Home Financials are based on the most recent Mortgage that was taken out on this home.Similar Homes in Bartlett, IL
Home Values in the Area
Average Home Value in this Area
Purchase History
| Date | Buyer | Sale Price | Title Company |
|---|---|---|---|
| Kowalski Vincent T | $620,000 | Chicago Title |
Mortgage History
| Date | Status | Borrower | Loan Amount |
|---|---|---|---|
| Open | Kowalski Vincent T | $75,000 | |
| Open | Kowalski Vincent T | $496,000 | |
| Previous Owner | Churney Robert J | $330,000 | |
| Previous Owner | Churney Robert J | $336,000 | |
| Previous Owner | Churney Robert J | $44,000 | |
| Previous Owner | Churney Robert J | $260,000 | |
| Previous Owner | Churney Robert J | $150,400 | |
| Previous Owner | Churney Robert J | $200,000 |
Property History
| Date | Event | Price | Change | Sq Ft Price |
|---|---|---|---|---|
| 10/14/2022 10/14/22 | Sold | $620,000 | 0.0% | $218 / Sq Ft |
| 06/27/2022 06/27/22 | Off Market | $620,000 | -- | -- |
| 06/23/2022 06/23/22 | For Sale | $600,000 | -- | $211 / Sq Ft |
Tax History Compared to Growth
Tax History
| Year | Tax Paid | Tax Assessment Tax Assessment Total Assessment is a certain percentage of the fair market value that is determined by local assessors to be the total taxable value of land and additions on the property. | Land | Improvement |
|---|---|---|---|---|
| 2023 | $13,517 | $172,010 | $45,330 | $126,680 |
| 2022 | $13,445 | $159,860 | $42,130 | $117,730 |
| 2021 | $13,073 | $151,750 | $39,990 | $111,760 |
| 2020 | $12,765 | $147,200 | $38,790 | $108,410 |
| 2019 | $12,603 | $141,950 | $37,410 | $104,540 |
| 2018 | $12,817 | $140,040 | $36,910 | $103,130 |
| 2017 | $12,463 | $134,460 | $35,440 | $99,020 |
| 2016 | $12,235 | $128,430 | $33,850 | $94,580 |
| 2015 | $12,226 | $121,570 | $32,040 | $89,530 |
| 2014 | $11,379 | $118,490 | $31,230 | $87,260 |
| 2013 | $13,648 | $121,330 | $31,980 | $89,350 |
Agents Affiliated with this Home
-
Martha Harrison

Seller's Agent in 2022
Martha Harrison
@ Properties
(630) 418-2466
2 in this area
150 Total Sales
-
Nicole Kelly
N
Buyer's Agent in 2022
Nicole Kelly
Norwood Realty, Inc.
2 in this area
22 Total Sales
Map
Source: Midwest Real Estate Data (MRED)
MLS Number: 11444660
APN: 01-10-404-024
- 669 Morning Glory Ln
- 1218 S Appletree Ln
- 5N444 S Bartlett Rd
- 750 Evergreen Ln
- 1061 Martingale Dr
- 610 Catalpa Ln
- 1012 Concord Dr
- 1184 Princeton Dr
- 1097 Washington St
- 983 Lakewood Dr
- 926 Balsam Ln
- 1016 Congress Dr
- 800 Bryn Mawr Ave
- 1116 Stonegate Ct
- 204 Melody Dr
- 1236 Churchill Rd
- 122 E Sherman St
- 1302 Filly Ln
- 136 Sherman Ct
- 281 Windsor Dr
- 1226 Hawkins Ct
- 1224 Hawkins Ct
- 1230 Hawkins Ct
- 1222 Hawkins Ct
- 1203 Pinetree Ln
- 1234 Keim Trail
- 1220 Hawkins Ct
- 1205 Pinetree Ln
- 1198 Ivy Ct
- 1195 Pinetree Ln
- 1193 Ivy Ct
- 1238 Keim Trail
- 1207 Pinetree Ln
- 1194 Ivy Ct
- 1200 Pinetree Ln Unit 4
- 1191 Ivy Ct
- 1223 Keim Trail
- 1193 Pinetree Ln
- 1209 Pinetree Ln
- 1196 Pointsetta Ln






