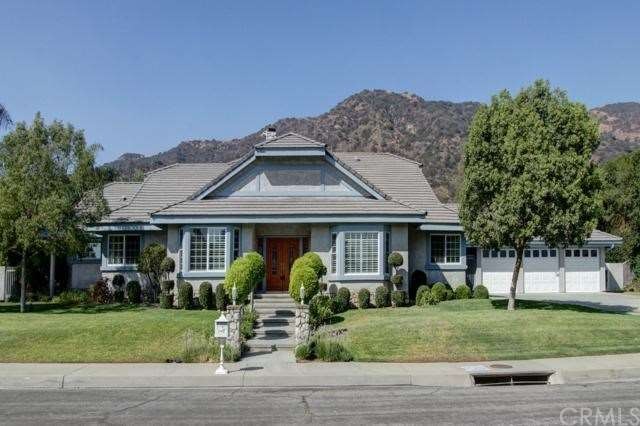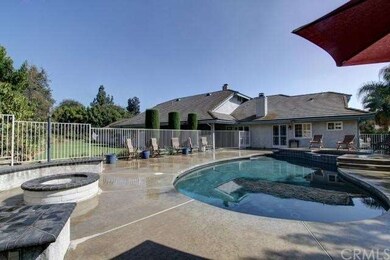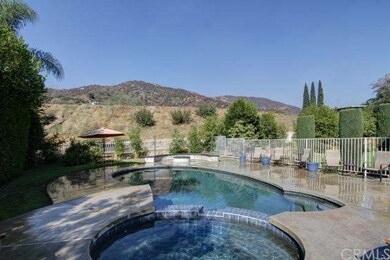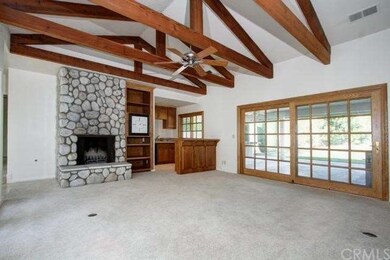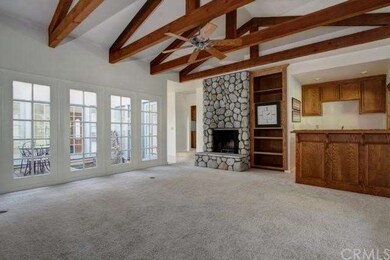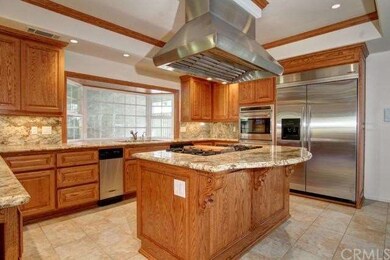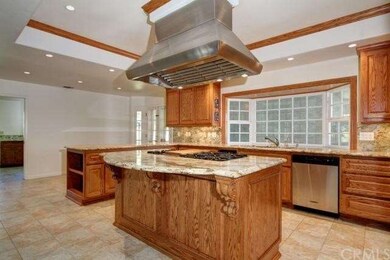
1227 Foxglove Ct Glendora, CA 91741
North Glendora NeighborhoodEstimated Value: $1,678,000 - $2,008,000
Highlights
- Pebble Pool Finish
- Primary Bedroom Suite
- Atrium Room
- La Fetra Elementary School Rated A
- Mountain View
- Maid or Guest Quarters
About This Home
As of February 2013This beautiful custom home is located in NW Glendora on a quiet cul-de-sac of executive homes.Nestled in the foothills, this remodeled home offers an unsurpassed lifestyle.The dramatic double door entry opens into an interior atrium, which is surrounded by the LR, FDR and FR.The family room features a cathedral beam ceiling, floor to ceiling river rock fireplace, a wet bar with granite and a U-Line refrigerator. A pass through window with an exterior shelf brings outdoor entertaining to the family room bar. The Gourmet Kitchen is a chef's dream with an abundance of cabinetry, granite counters, Wolf 6 burner range with griddle, Wolf double ovens and a large built-in frig/ freezer. The kitchen also features a breakfast counter plus a dining area. The master suite is a private retreat, with French doors leading to the sensational grounds and pool. The master features a fireplace, sitting area, lg. walk-in closet and a lavish bath with a spa tub. Two add'l lg. bedrooms are located downstairs. A private bedroom suite is located upstairs and is perfect for an extended family member or guests. The grounds are landscaped to perfection and enhanced with a 3-car garage, covered patio with BBQ island & gated Pebble Tech -salt water pool & spa.
Home Details
Home Type
- Single Family
Est. Annual Taxes
- $13,289
Year Built
- Built in 1987
Lot Details
- 0.46 Acre Lot
- Cul-De-Sac
- Wrought Iron Fence
- Block Wall Fence
- Landscaped
- Sprinklers Throughout Yard
- Private Yard
- Lawn
Parking
- 3 Car Direct Access Garage
- Parking Available
- Front Facing Garage
- Driveway
Home Design
- Traditional Architecture
- Turnkey
- Tile Roof
- Stucco
Interior Spaces
- 3,699 Sq Ft Home
- Wet Bar
- Built-In Features
- Ceiling Fan
- Recessed Lighting
- Shutters
- Custom Window Coverings
- Blinds
- Window Screens
- French Doors
- Formal Entry
- Family Room with Fireplace
- Living Room
- Formal Dining Room
- Atrium Room
- Utility Room
- Center Hall
- Mountain Views
Kitchen
- Breakfast Area or Nook
- Eat-In Kitchen
- Breakfast Bar
- Walk-In Pantry
- Double Oven
- Gas Oven or Range
- Indoor Grill
- Range with Range Hood
- Freezer
- Ice Maker
- Water Line To Refrigerator
- Dishwasher
- Granite Countertops
- Disposal
- Instant Hot Water
Flooring
- Carpet
- Stone
- Tile
Bedrooms and Bathrooms
- 4 Bedrooms
- Retreat
- Fireplace in Primary Bedroom
- Primary Bedroom Suite
- Walk-In Closet
- Dressing Area
- Mirrored Closets Doors
- Maid or Guest Quarters
- 4 Full Bathrooms
Laundry
- Laundry Room
- Washer and Gas Dryer Hookup
Home Security
- Intercom
- Fire and Smoke Detector
Pool
- Pebble Pool Finish
- Filtered Pool
- In Ground Spa
Outdoor Features
- Deck
- Covered patio or porch
- Exterior Lighting
- Rain Gutters
Utilities
- Central Heating and Cooling System
- Vented Exhaust Fan
- Gas Water Heater
- Water Softener
- Sewer Paid
Community Details
- No Home Owners Association
Listing and Financial Details
- Tax Lot 8
- Tax Tract Number 39760
- Assessor Parcel Number 8625014044
Ownership History
Purchase Details
Home Financials for this Owner
Home Financials are based on the most recent Mortgage that was taken out on this home.Purchase Details
Purchase Details
Home Financials for this Owner
Home Financials are based on the most recent Mortgage that was taken out on this home.Purchase Details
Home Financials for this Owner
Home Financials are based on the most recent Mortgage that was taken out on this home.Purchase Details
Home Financials for this Owner
Home Financials are based on the most recent Mortgage that was taken out on this home.Similar Homes in the area
Home Values in the Area
Average Home Value in this Area
Purchase History
| Date | Buyer | Sale Price | Title Company |
|---|---|---|---|
| Monroy Louis O | $910,000 | Equity Title Company | |
| The Turull Sanderson Family Trust | -- | -- | |
| Sanderson Gregory H | $620,000 | First American | |
| Anderson Rolf | $457,000 | United Title Company | |
| Douglass Stephen M | $455,000 | Southland Title |
Mortgage History
| Date | Status | Borrower | Loan Amount |
|---|---|---|---|
| Open | Monroy Louis O | $207,364 | |
| Open | Monry Louis | $1,051,000 | |
| Closed | Monroy Louis O | $765,600 | |
| Closed | Monroy Louis O | $137,128 | |
| Closed | Omonroy Louis | $825,000 | |
| Closed | Monroy Louis O | $625,500 | |
| Previous Owner | Sanderson Gregory H | $230,000 | |
| Previous Owner | Sanderson Gregory H | $250,000 | |
| Previous Owner | Anderson Rolf | $50,000 | |
| Previous Owner | Anderson Rolf | $360,000 | |
| Previous Owner | Douglass Stephen M | $364,000 |
Property History
| Date | Event | Price | Change | Sq Ft Price |
|---|---|---|---|---|
| 02/28/2013 02/28/13 | Sold | $910,000 | -4.1% | $246 / Sq Ft |
| 02/12/2013 02/12/13 | Pending | -- | -- | -- |
| 01/06/2013 01/06/13 | Price Changed | $949,000 | -4.0% | $257 / Sq Ft |
| 10/10/2012 10/10/12 | For Sale | $989,000 | -- | $267 / Sq Ft |
Tax History Compared to Growth
Tax History
| Year | Tax Paid | Tax Assessment Tax Assessment Total Assessment is a certain percentage of the fair market value that is determined by local assessors to be the total taxable value of land and additions on the property. | Land | Improvement |
|---|---|---|---|---|
| 2024 | $13,289 | $1,098,618 | $588,547 | $510,071 |
| 2023 | $12,990 | $1,077,077 | $577,007 | $500,070 |
| 2022 | $12,748 | $1,055,959 | $565,694 | $490,265 |
| 2021 | $12,527 | $1,035,254 | $554,602 | $480,652 |
| 2019 | $11,827 | $1,004,550 | $538,153 | $466,397 |
| 2018 | $11,433 | $984,853 | $527,601 | $457,252 |
| 2016 | $10,957 | $946,612 | $507,114 | $439,498 |
| 2015 | $10,706 | $932,394 | $499,497 | $432,897 |
| 2014 | $10,670 | $914,131 | $489,713 | $424,418 |
Agents Affiliated with this Home
-
Jeannie Vukovich
J
Seller's Agent in 2013
Jeannie Vukovich
Coldwell Banker Realty
(626) 622-4355
14 Total Sales
-
NoEmail NoEmail
N
Buyer's Agent in 2013
NoEmail NoEmail
NONMEMBER MRML
(646) 541-2551
6 in this area
5,567 Total Sales
Map
Source: California Regional Multiple Listing Service (CRMLS)
MLS Number: A12126402
APN: 8625-014-044
- 356 Meyer Ln
- 1252 N Lindley St
- 428 Meyer Ln
- 410 Meyer Ln
- 1027 W Leadora Ave
- 760 E Orange Blossom Way
- 689 E Boxwood Ln
- 245 Snapdragon Ln
- 650 E Mandevilla Way
- 676 E Desert Willow Rd
- 0 Ben Lomond Ave
- 865 Orchid Way Unit A
- 621 E Mandevilla Way
- 1065 Sheffield Place
- 638 E Tangerine St
- 833 E Cassia Ln Unit D
- 1060 Newhill St
- 1073 Lakeview Terrace
- 900 N Primrose Ln Unit A
- 821 E Barberry Way
- 1227 Foxglove Ct
- 1233 Foxglove Ct
- 7467 N Yucca Ridge Rd
- 1218 Foxglove Ct
- 1212 Foxglove Ct
- 7505 N Yucca Ridge Rd
- 1239 Foxglove Ct
- 1224 Foxglove Ct
- 1206 Foxglove Ct
- 1230 Foxglove Ct
- 7515 N Yucca Ridge Rd
- 507 N Yucca Ridge Rd
- 7433 N Yucca Ridge Rd
- 1216 Iris Ln
- 505 N Yucca Ridge Rd
- 1247 Iris Ln
- 7419 N Yucca Ridge Rd
- 7460 N Yucca Ridge Rd
- 1336 Macneil Dr
- 7405 N Yucca Ridge Rd
