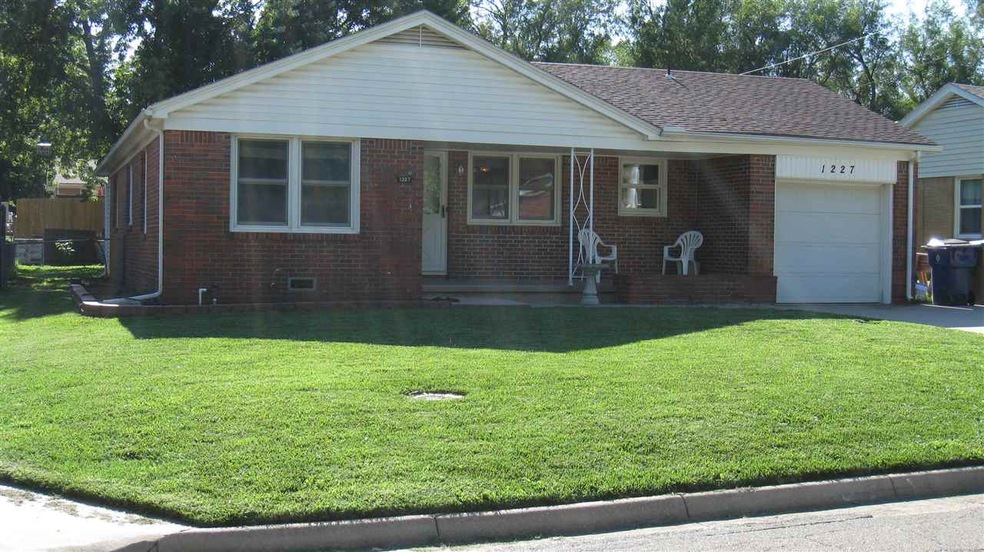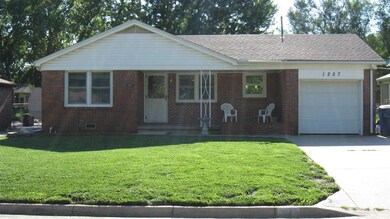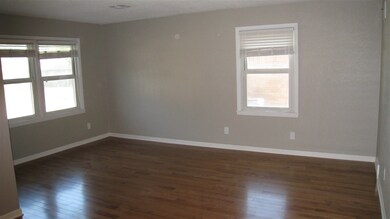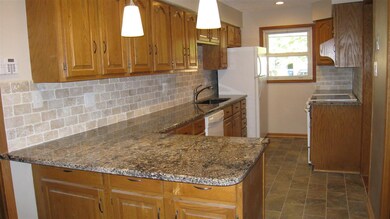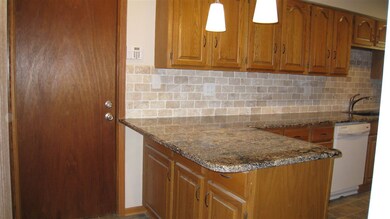
Estimated Value: $175,000 - $178,977
Highlights
- Ranch Style House
- Formal Dining Room
- Oversized Parking
- Wood Flooring
- 2 Car Garage
- 4-minute walk to English Park
About This Home
As of August 2017The beautiful 3 bedroom - 2 bath all brick home has been updated and is ready for you. It is located in a mature neighborhood and has easy access to either rock road or K-15. Within minutes from all shopping and several city parks. the front of the home has a nice cover porch to sit and relax. the yard is easy to keep looking nice with the sprinkler system. once inside the home, you walk into a spacious living room and dining that has allot of natural light and beautiful wood floors throughout. The kitchen is impressive - new granite counter tops - new back plash - new sink - new tile floors. Abundance of cabinets and acreage of counter top space and an eating bar. Great for entertaining. There is a sliding door that opens into the sun room directly off of the kitchen which extends the entertaining area. All three bedrooms have closets with built-ins - the master bedroom also has a master bath. The back yard has a new patio - oversized one car garage for a shop - and is fenced. There is also an environmentally / green clothes dryer in the yard (clothesline). This home is move in ready - do not miss this one - call for your showing today.
Last Agent to Sell the Property
Berkshire Hathaway PenFed Realty License #00226369 Listed on: 06/20/2017

Home Details
Home Type
- Single Family
Est. Annual Taxes
- $1,458
Year Built
- Built in 1954
Lot Details
- 8,032 Sq Ft Lot
- Wood Fence
- Chain Link Fence
- Sprinkler System
Home Design
- Ranch Style House
- Composition Roof
- Masonry
Interior Spaces
- 1,285 Sq Ft Home
- Ceiling Fan
- Window Treatments
- Formal Dining Room
- Wood Flooring
- Crawl Space
- Home Security System
Kitchen
- Breakfast Bar
- Oven or Range
- Electric Cooktop
- Range Hood
- Dishwasher
- Disposal
Bedrooms and Bathrooms
- 3 Bedrooms
- En-Suite Primary Bedroom
- 2 Full Bathrooms
- Shower Only
Laundry
- Laundry on main level
- 220 Volts In Laundry
Parking
- 2 Car Garage
- Oversized Parking
- Garage Door Opener
Outdoor Features
- Patio
- Outbuilding
- Rain Gutters
Schools
- Derby Middle School
- Derby High School
Utilities
- Forced Air Heating and Cooling System
- Humidifier
Listing and Financial Details
- Assessor Parcel Number 01626-
Community Details
Overview
- Pleasantview Subdivision
Recreation
- Community Playground
Ownership History
Purchase Details
Purchase Details
Purchase Details
Home Financials for this Owner
Home Financials are based on the most recent Mortgage that was taken out on this home.Purchase Details
Home Financials for this Owner
Home Financials are based on the most recent Mortgage that was taken out on this home.Similar Homes in Derby, KS
Home Values in the Area
Average Home Value in this Area
Purchase History
| Date | Buyer | Sale Price | Title Company |
|---|---|---|---|
| Kimrey Patricia A | -- | Security 1St Title | |
| Hamer Daniel T | $93,000 | Security 1St Title |
Mortgage History
| Date | Status | Borrower | Loan Amount |
|---|---|---|---|
| Previous Owner | Hamer Daniel T | $84,729 |
Property History
| Date | Event | Price | Change | Sq Ft Price |
|---|---|---|---|---|
| 08/25/2017 08/25/17 | Sold | -- | -- | -- |
| 07/15/2017 07/15/17 | Pending | -- | -- | -- |
| 06/20/2017 06/20/17 | For Sale | $123,900 | +29.2% | $96 / Sq Ft |
| 06/14/2013 06/14/13 | Sold | -- | -- | -- |
| 05/11/2013 05/11/13 | Pending | -- | -- | -- |
| 05/09/2013 05/09/13 | For Sale | $95,900 | -- | $75 / Sq Ft |
Tax History Compared to Growth
Tax History
| Year | Tax Paid | Tax Assessment Tax Assessment Total Assessment is a certain percentage of the fair market value that is determined by local assessors to be the total taxable value of land and additions on the property. | Land | Improvement |
|---|---|---|---|---|
| 2023 | $2,538 | $19,022 | $2,197 | $16,825 |
| 2022 | $2,494 | $17,791 | $2,070 | $15,721 |
| 2021 | $2,313 | $16,169 | $2,070 | $14,099 |
| 2020 | $2,076 | $14,502 | $2,070 | $12,432 |
| 2019 | $2,060 | $14,375 | $2,070 | $12,305 |
| 2018 | $1,917 | $13,433 | $1,691 | $11,742 |
| 2017 | $1,524 | $0 | $0 | $0 |
| 2016 | $1,463 | $0 | $0 | $0 |
| 2015 | $1,481 | $0 | $0 | $0 |
| 2014 | $1,422 | $0 | $0 | $0 |
Agents Affiliated with this Home
-
Tom Fagan

Seller's Agent in 2017
Tom Fagan
Berkshire Hathaway PenFed Realty
(316) 304-3203
8 in this area
146 Total Sales
-
Marsha Allen

Buyer's Agent in 2017
Marsha Allen
RE/MAX Premier
(316) 806-6111
111 in this area
206 Total Sales
-
Kate Mix

Seller's Agent in 2013
Kate Mix
Berkshire Hathaway PenFed Realty
(316) 619-8485
2 in this area
75 Total Sales
Map
Source: South Central Kansas MLS
MLS Number: 537181
APN: 241-01-0-14-04-016.00
- 320 E Greenway St
- 1318 N Westview Dr
- 1433 N Kokomo Ave
- 1424 N Community Dr
- 942 N Westview Dr
- 1040 N Baltimore Ave
- 323 E Derby Hills Dr
- 407 E Valley View St
- 1604 N Ridge Rd
- 205 W Meadowlark Blvd
- 821 N Kokomo Ave
- 912 E Wedgewood Dr
- 425 E Birchwood Rd
- 1216 N Armstrong Ct
- 1100 Summerchase St
- 1337 N Split Rail Ct
- 1712 N Summerchase Place
- Lot 9 Block H the Oaks Add
- 630 E Madison Dr
- 2002 N Woodlawn Blvd
- 1227 N Lakeview Dr
- 1221 N Lakeview Dr
- 1215 N Lakeview Dr
- 1239 N Lakeview Dr
- 1226 N Lakeview Dr
- 1209 N Lakeview Dr
- 1232 N Lakeview Dr
- 1220 N Lakeview Dr
- 1226 N Derby Ave
- 1245 N Lakeview Dr
- 1220 N Derby Ave
- 1232 N Derby Ave
- 1238 N Lakeview Dr
- 1214 N Lakeview Dr
- 1214 N Derby Ave
- 1238 N Derby Ave
- 1201 N Lakeview Dr
- 1244 N Derby Ave
- 1208 N Lakeview Dr
- 1251 N Lakeview Dr
