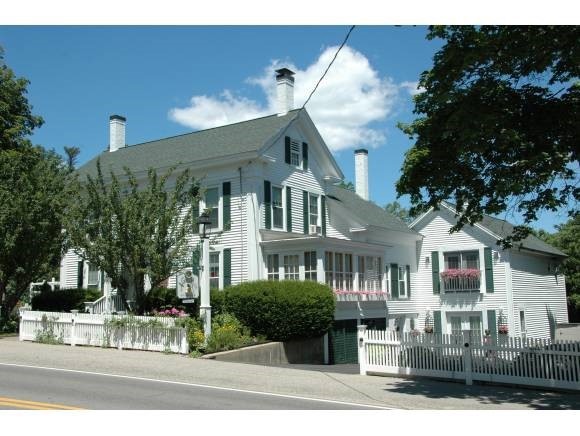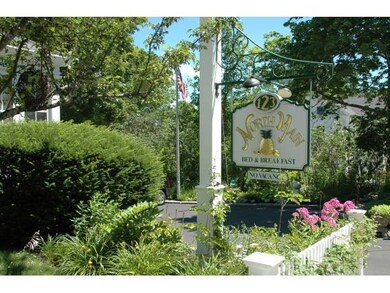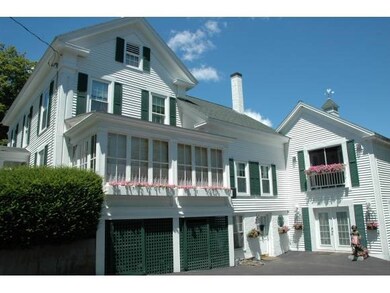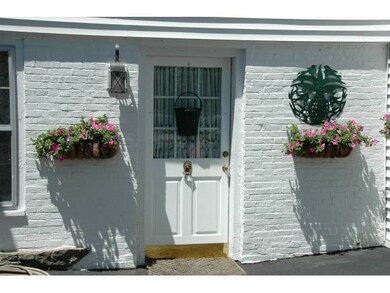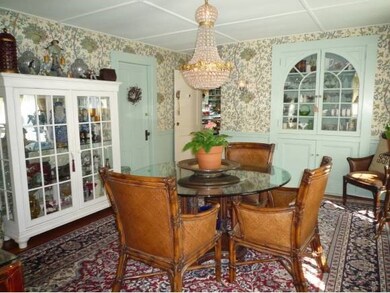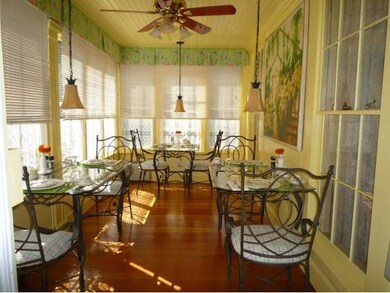
123 N Main St Wolfeboro, NH 03894
Highlights
- Deck
- Wood Flooring
- Furnished
- Cathedral Ceiling
- Attic
- Enclosed patio or porch
About This Home
As of March 2023Don't miss this rare opportunity to own a truly spectacular property in the heart of Wolfeboro, "The Oldest Summer Resort in America". Beautifully landscaped with great curb appeal, this five bedroom antique Colonial home doesn't lack for anything. All systems have been updated with many recent renovations to this charming village home including a luxurious master suite with private balcony overlooking lovely perennial gardens and an amazing chef's kitchen that will be sure to impress. Currently operated as a first class Bed & Breakfast but also very well-suited as a private residence, this exquisite home can be purchased furnished and turn-key for an additional price. Enjoy the convenience of being walking distance to downtown shops, restaurants and a marina where you can keep your boat on Lake Winnipesaukee. Imagine the possibilities for you and your family with this exceptionally fine property!
Last Agent to Sell the Property
Carol Bush
Maxfield Real Estate/Wolfeboro License #046076 Listed on: 05/22/2014
Last Buyer's Agent
Carol Bush
Maxfield Real Estate/Wolfeboro License #046076 Listed on: 05/22/2014
Home Details
Home Type
- Single Family
Est. Annual Taxes
- $7,242
Year Built
- 1854
Lot Details
- 0.49 Acre Lot
- Landscaped
- Lot Sloped Up
Home Design
- Brick Foundation
- Stone Foundation
- Wood Frame Construction
- Architectural Shingle Roof
- Vinyl Siding
Interior Spaces
- 2-Story Property
- Furnished
- Cathedral Ceiling
- Ceiling Fan
- Gas Fireplace
- Window Treatments
- Fire and Smoke Detector
- Attic
Kitchen
- Gas Range
- Microwave
- Dishwasher
- Kitchen Island
- Disposal
Flooring
- Wood
- Carpet
- Tile
Bedrooms and Bathrooms
- 5 Bedrooms
- Walk-In Closet
Laundry
- Dryer
- Washer
Unfinished Basement
- Walk-Out Basement
- Basement Fills Entire Space Under The House
Parking
- 5 Car Parking Spaces
- Paved Parking
Outdoor Features
- Deck
- Enclosed patio or porch
Utilities
- Hot Water Heating System
- Heating System Uses Oil
- Radiant Heating System
- 200+ Amp Service
- Electric Water Heater
Listing and Financial Details
- Exclusions: Furnishings are available at an additional price.
- Tax Lot 04
- 13% Total Tax Rate
Ownership History
Purchase Details
Home Financials for this Owner
Home Financials are based on the most recent Mortgage that was taken out on this home.Purchase Details
Home Financials for this Owner
Home Financials are based on the most recent Mortgage that was taken out on this home.Similar Homes in Wolfeboro, NH
Home Values in the Area
Average Home Value in this Area
Purchase History
| Date | Type | Sale Price | Title Company |
|---|---|---|---|
| Warranty Deed | $825,000 | None Available | |
| Warranty Deed | $550,000 | -- |
Mortgage History
| Date | Status | Loan Amount | Loan Type |
|---|---|---|---|
| Open | $525,000 | Stand Alone Refi Refinance Of Original Loan | |
| Closed | $350,000 | Stand Alone Refi Refinance Of Original Loan | |
| Previous Owner | $290,000 | Commercial |
Property History
| Date | Event | Price | Change | Sq Ft Price |
|---|---|---|---|---|
| 03/20/2023 03/20/23 | Sold | $825,000 | -17.4% | $285 / Sq Ft |
| 02/17/2023 02/17/23 | Pending | -- | -- | -- |
| 09/24/2022 09/24/22 | Price Changed | $999,000 | -9.2% | $345 / Sq Ft |
| 08/01/2022 08/01/22 | Price Changed | $1,100,000 | -8.3% | $380 / Sq Ft |
| 05/20/2022 05/20/22 | For Sale | $1,200,000 | +118.2% | $415 / Sq Ft |
| 03/15/2016 03/15/16 | Sold | $550,000 | -3.3% | $153 / Sq Ft |
| 06/12/2015 06/12/15 | Pending | -- | -- | -- |
| 05/22/2014 05/22/14 | For Sale | $569,000 | -- | $158 / Sq Ft |
Tax History Compared to Growth
Tax History
| Year | Tax Paid | Tax Assessment Tax Assessment Total Assessment is a certain percentage of the fair market value that is determined by local assessors to be the total taxable value of land and additions on the property. | Land | Improvement |
|---|---|---|---|---|
| 2024 | $7,242 | $455,500 | $165,000 | $290,500 |
| 2023 | $6,691 | $455,500 | $165,000 | $290,500 |
| 2022 | $5,998 | $453,700 | $165,000 | $288,700 |
| 2021 | $6,202 | $453,700 | $165,000 | $288,700 |
| 2020 | $5,903 | $453,700 | $165,000 | $288,700 |
| 2019 | $6,357 | $401,300 | $137,500 | $263,800 |
| 2018 | $182 | $401,300 | $137,500 | $263,800 |
| 2017 | $142 | $401,000 | $137,500 | $263,500 |
| 2016 | $47 | $438,600 | $137,500 | $301,100 |
| 2015 | $4,973 | $356,500 | $137,500 | $219,000 |
| 2014 | $3,938 | $302,700 | $80,900 | $221,800 |
| 2013 | $3,884 | $302,700 | $80,900 | $221,800 |
Agents Affiliated with this Home
-
S
Seller's Agent in 2023
Sara Reineman
BHHS Verani Wolfeboro
(781) 708-5825
48 in this area
110 Total Sales
-
P
Buyer's Agent in 2023
Patrick Starkey
STARKEY Realty, LLC
-
C
Seller's Agent in 2016
Carol Bush
Maxfield Real Estate/Wolfeboro
Map
Source: PrimeMLS
MLS Number: 4358115
APN: WOLF-000217-000004
