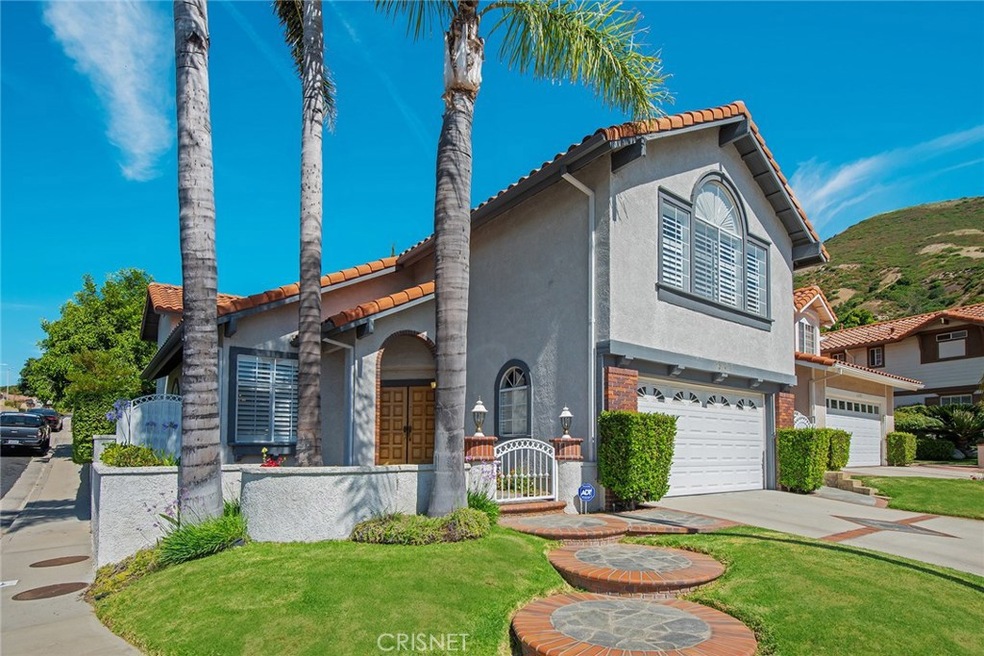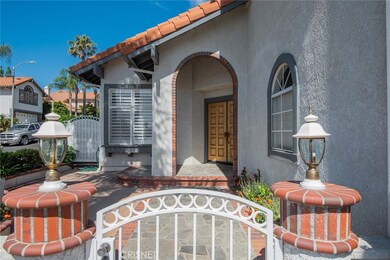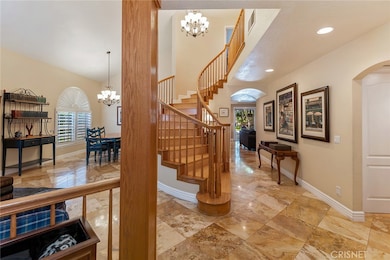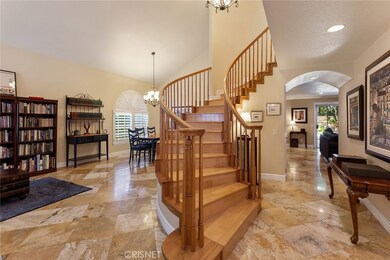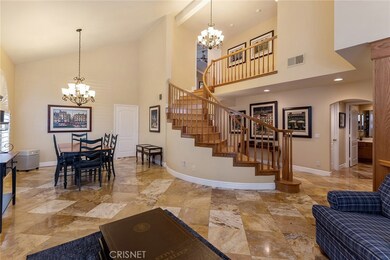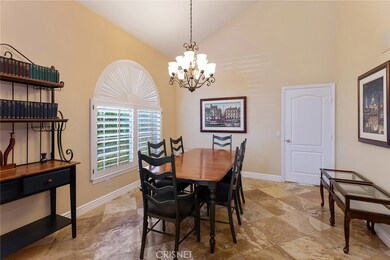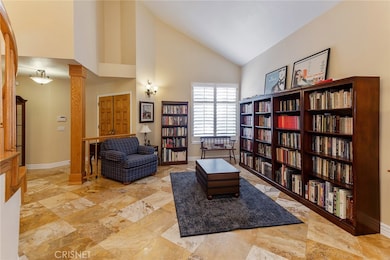
12343 High Glen Way Porter Ranch, CA 91326
Porter Ranch NeighborhoodHighlights
- In Ground Pool
- Primary Bedroom Suite
- Updated Kitchen
- Robert Frost Middle School Rated A-
- Gated Community
- Open Floorplan
About This Home
As of September 2019Stunning 4 Bedroom, 3 Bath Remodeled Home Located in The Prestigious "Highlands at Porter Ranch" Gated Community!!! This Architecturally Designed Property Opens onto a Breathtaking Vaulted Ceiling Entrance! Showcasing an Elegant Staircase, Formal Living Room and Dining Area!!! The Light and Bright Floor Plan Features a State of the Art Culinary Chef's Kitchen that is Designed with Custom Cabinetry, Stainless Steel Appliances, and Granite Counters!! The Chef's Kitchen includes a Breakfast Area that Overlooks a Spacious Family Room with a Fireplace that has Access to the Professionally Landscaped Backyard with an Entertainer's Patio and BBQ Area!! This Home Offers a Downstairs Bedroom and Bath Area! The Upstairs Offers an Elegant Master Suite with Walk-In Closets, a Spa Designed Bath Area, and a Private Balcony!! There are 2 Additional Bedrooms Upstairs with Oversize Closets!! Also, Located Upstairs is a Great Bonus/Recreational Room with High Ceilings, Fireplace and Custom Designed Cabinets!! This Amazing Property Enjoys The "Highlands at Porter Ranch" Amenities: Gated Access, Community Pool, Spa and Tennis Courts that are Located on Beautifully Landscaped Park-Like Grounds!!!
Last Agent to Sell the Property
Michael Lesser
Keller Williams Realty Beach Cities License #01015366 Listed on: 07/30/2019

Home Details
Home Type
- Single Family
Est. Annual Taxes
- $10,954
Year Built
- Built in 1990 | Remodeled
Lot Details
- 4,606 Sq Ft Lot
- East Facing Home
- Landscaped
- Corner Lot
- Rectangular Lot
- Paved or Partially Paved Lot
- Level Lot
- Sprinkler System
- Back Yard
- Property is zoned LARD6
HOA Fees
- $165 Monthly HOA Fees
Parking
- 2 Car Direct Access Garage
- Parking Available
- Front Facing Garage
- Single Garage Door
- Garage Door Opener
- Driveway
Home Design
- Turnkey
Interior Spaces
- 2,814 Sq Ft Home
- Open Floorplan
- Built-In Features
- Cathedral Ceiling
- Recessed Lighting
- Fireplace With Gas Starter
- Plantation Shutters
- Formal Entry
- Family Room with Fireplace
- Great Room
- Family Room Off Kitchen
- Living Room
- Dining Room
- Bonus Room with Fireplace
- Center Hall
- Neighborhood Views
- Fire and Smoke Detector
- Laundry Room
Kitchen
- Updated Kitchen
- Open to Family Room
- Gas Cooktop
- Microwave
- Water Line To Refrigerator
- Dishwasher
- Granite Countertops
- Disposal
Bedrooms and Bathrooms
- 4 Bedrooms | 1 Main Level Bedroom
- Primary Bedroom Suite
- Walk-In Closet
- Remodeled Bathroom
- Maid or Guest Quarters
- In-Law or Guest Suite
- 3 Full Bathrooms
- Makeup or Vanity Space
- Dual Vanity Sinks in Primary Bathroom
- Low Flow Toliet
- Hydromassage or Jetted Bathtub
- Bathtub with Shower
- Separate Shower
Pool
- In Ground Pool
- Spa
Outdoor Features
- Balcony
- Open Patio
- Exterior Lighting
Location
- Suburban Location
Utilities
- Central Heating and Cooling System
- Underground Utilities
- Natural Gas Connected
Listing and Financial Details
- Tax Lot 18
- Tax Tract Number 43969
- Assessor Parcel Number 2701019018
Community Details
Overview
- Highlands At Porter Ranch Association, Phone Number (818) 568-7261
- Sf Valley Management HOA
- Maintained Community
Amenities
- Picnic Area
Recreation
- Tennis Courts
- Community Pool
- Community Spa
Security
- Resident Manager or Management On Site
- Gated Community
Ownership History
Purchase Details
Purchase Details
Home Financials for this Owner
Home Financials are based on the most recent Mortgage that was taken out on this home.Purchase Details
Home Financials for this Owner
Home Financials are based on the most recent Mortgage that was taken out on this home.Purchase Details
Home Financials for this Owner
Home Financials are based on the most recent Mortgage that was taken out on this home.Similar Homes in the area
Home Values in the Area
Average Home Value in this Area
Purchase History
| Date | Type | Sale Price | Title Company |
|---|---|---|---|
| Quit Claim Deed | -- | None Listed On Document | |
| Grant Deed | $825,000 | Fidelity National Title | |
| Interfamily Deed Transfer | -- | Lsi | |
| Interfamily Deed Transfer | -- | Landsafe Title | |
| Gift Deed | -- | -- |
Mortgage History
| Date | Status | Loan Amount | Loan Type |
|---|---|---|---|
| Previous Owner | $564,500 | New Conventional | |
| Previous Owner | $575,000 | New Conventional | |
| Previous Owner | $266,000 | New Conventional | |
| Previous Owner | $200,000 | Credit Line Revolving | |
| Previous Owner | $178,500 | Unknown | |
| Previous Owner | $70,000 | Unknown | |
| Previous Owner | $224,200 | Unknown | |
| Previous Owner | $252,000 | No Value Available |
Property History
| Date | Event | Price | Change | Sq Ft Price |
|---|---|---|---|---|
| 09/13/2019 09/13/19 | Sold | $825,000 | +3.3% | $293 / Sq Ft |
| 08/07/2019 08/07/19 | Pending | -- | -- | -- |
| 07/30/2019 07/30/19 | For Sale | $799,000 | +26.2% | $284 / Sq Ft |
| 08/21/2012 08/21/12 | Sold | $633,000 | -2.5% | $225 / Sq Ft |
| 07/02/2012 07/02/12 | Pending | -- | -- | -- |
| 06/18/2012 06/18/12 | Price Changed | $649,000 | -3.0% | $231 / Sq Ft |
| 05/25/2012 05/25/12 | For Sale | $669,000 | -- | $238 / Sq Ft |
Tax History Compared to Growth
Tax History
| Year | Tax Paid | Tax Assessment Tax Assessment Total Assessment is a certain percentage of the fair market value that is determined by local assessors to be the total taxable value of land and additions on the property. | Land | Improvement |
|---|---|---|---|---|
| 2024 | $10,954 | $884,562 | $497,178 | $387,384 |
| 2023 | $10,743 | $867,219 | $487,430 | $379,789 |
| 2022 | $10,246 | $850,216 | $477,873 | $372,343 |
| 2021 | $10,111 | $833,546 | $468,503 | $365,043 |
| 2019 | $8,516 | $698,766 | $384,156 | $314,610 |
| 2018 | $8,428 | $685,066 | $376,624 | $308,442 |
| 2016 | $8,037 | $658,466 | $362,000 | $296,466 |
| 2015 | $7,920 | $648,576 | $356,563 | $292,013 |
| 2014 | $7,952 | $635,872 | $349,579 | $286,293 |
Agents Affiliated with this Home
-
M
Seller's Agent in 2019
Michael Lesser
Keller Williams Realty Beach Cities
(818) 822-7653
4 Total Sales
-
Mark Parrish
M
Buyer's Agent in 2019
Mark Parrish
Mark Parrish Realty
(818) 599-8538
1 in this area
7 Total Sales
-
A
Seller's Agent in 2012
ANNIE TON
ACG FUNDING
Map
Source: California Regional Multiple Listing Service (CRMLS)
MLS Number: SR19154888
APN: 2701-019-018
- 12252 High Glen Way
- 19724 Kilfinan St
- 19455 Eagle Ridge Ln
- 12227 Crystal Hills Way
- 19464 Turtle Ridge Ln
- 19371 Crystal Ridge Ln
- 19554 Crystal Ridge Ln
- 19448 Crystal Ridge Ln
- 19849 Crystal Ridge Ln
- 19820 Turtle Springs Way
- 12045 Falcon Crest Way
- 19648 Pine Valley Way
- 11956 Sonoma Way
- 20112 Via Cellini
- 11806 Thunderbird Ave
- 20163 Via Cellini
- 12021 Doral Ave
- 19020 Killoch Way
- 11820 Doral Ave
- 20253 Via Galileo
