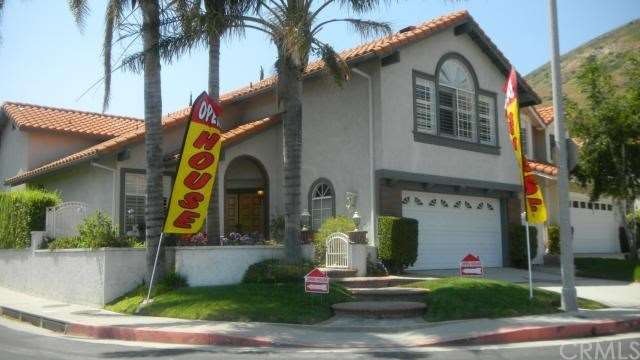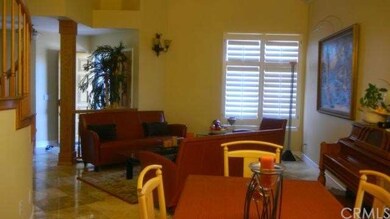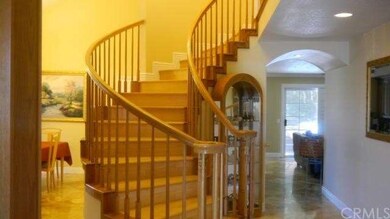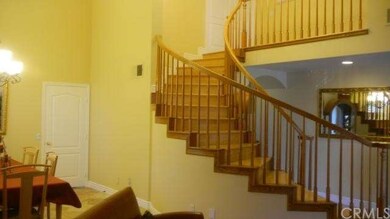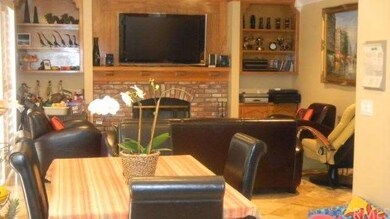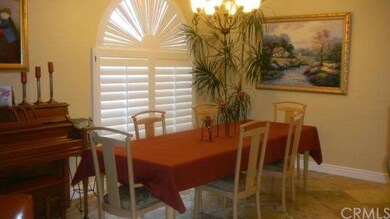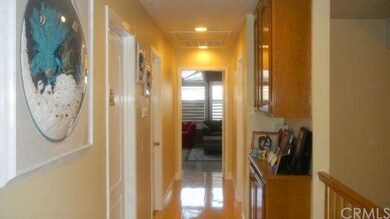
12343 High Glen Way Porter Ranch, CA 91326
Porter Ranch NeighborhoodHighlights
- In Ground Pool
- Custom Home
- Bamboo Flooring
- Robert Frost Middle School Rated A-
- Fireplace in Kitchen
- Bonus Room
About This Home
As of September 2019JUST REDUCED $20,000. Standard Sale! Elegant two story home located in corner lot of largest model in the Highland gated community with Tennis court & Swimming pool. Total of 4 bedrooms, one huge bonus room with 2 cocktail bars. Reset lights, ceiling fans with lights and 2 fireplaces. Large master suite with Brand new Jacuzzi tub with 2 walk-in closets. Spacious formal dining room including custom made wood stairway. Remodel Kitchen with custom made refrigerator, brand new GE appliances, cabinets, granite counter top with Pot filler and Lazy Susan trays. Brand new Travertine on 1st floor and Maple & Bamboo wood on 2nd floor install with Brand new Crown & Baseboard molding. New K-8 elementary School . Lowest HOA fee in Porter Ranch. Owner is very motivated.
Last Agent to Sell the Property
ANNIE TON
ACG FUNDING License #01880235 Listed on: 05/25/2012
Home Details
Home Type
- Single Family
Est. Annual Taxes
- $10,954
Year Built
- Built in 1990
Lot Details
- 4,607 Sq Ft Lot
- Block Wall Fence
- Landscaped
- Corner Lot
- Front and Back Yard Sprinklers
- Private Yard
- Property is zoned LARD6
HOA Fees
- $150 Monthly HOA Fees
Parking
- 2 Car Direct Access Garage
- Parking Available
- Front Facing Garage
- Garage Door Opener
- Controlled Entrance
Home Design
- Custom Home
- Contemporary Architecture
- Turnkey
- Planned Development
- Brick Exterior Construction
- Interior Block Wall
- Tile Roof
- Pre-Cast Concrete Construction
- Flagstone
Interior Spaces
- 2,814 Sq Ft Home
- Wet Bar
- Central Vacuum
- Built-In Features
- Crown Molding
- Ceiling Fan
- Recessed Lighting
- Shutters
- Window Screens
- Double Door Entry
- Sliding Doors
- Family Room Off Kitchen
- Living Room with Fireplace
- Open Floorplan
- Dining Room
- Bonus Room
- Neighborhood Views
Kitchen
- Breakfast Area or Nook
- Walk-In Pantry
- Double Oven
- Gas Oven or Range
- Electric Cooktop
- Microwave
- Freezer
- Water Line To Refrigerator
- Dishwasher
- Granite Countertops
- Trash Compactor
- Fireplace in Kitchen
Flooring
- Bamboo
- Stone
Bedrooms and Bathrooms
- 4 Bedrooms
- Walk-In Closet
- 3 Full Bathrooms
Laundry
- Laundry Room
- Gas And Electric Dryer Hookup
Home Security
- Intercom
- Carbon Monoxide Detectors
- Fire and Smoke Detector
Pool
- In Ground Pool
- Spa
Utilities
- Central Heating and Cooling System
- Gas Water Heater
- Central Water Heater
- Phone System
Additional Features
- Energy-Efficient Insulation
- Exterior Lighting
Listing and Financial Details
- Tax Lot 18
- Tax Tract Number 43969
- Assessor Parcel Number 2701019018
Community Details
Recreation
- Community Pool
- Community Spa
Additional Features
- Laundry Facilities
Ownership History
Purchase Details
Purchase Details
Home Financials for this Owner
Home Financials are based on the most recent Mortgage that was taken out on this home.Purchase Details
Home Financials for this Owner
Home Financials are based on the most recent Mortgage that was taken out on this home.Purchase Details
Home Financials for this Owner
Home Financials are based on the most recent Mortgage that was taken out on this home.Similar Home in the area
Home Values in the Area
Average Home Value in this Area
Purchase History
| Date | Type | Sale Price | Title Company |
|---|---|---|---|
| Quit Claim Deed | -- | None Listed On Document | |
| Grant Deed | $825,000 | Fidelity National Title | |
| Interfamily Deed Transfer | -- | Lsi | |
| Interfamily Deed Transfer | -- | Landsafe Title | |
| Gift Deed | -- | -- |
Mortgage History
| Date | Status | Loan Amount | Loan Type |
|---|---|---|---|
| Previous Owner | $564,500 | New Conventional | |
| Previous Owner | $575,000 | New Conventional | |
| Previous Owner | $266,000 | New Conventional | |
| Previous Owner | $200,000 | Credit Line Revolving | |
| Previous Owner | $178,500 | Unknown | |
| Previous Owner | $70,000 | Unknown | |
| Previous Owner | $224,200 | Unknown | |
| Previous Owner | $252,000 | No Value Available |
Property History
| Date | Event | Price | Change | Sq Ft Price |
|---|---|---|---|---|
| 09/13/2019 09/13/19 | Sold | $825,000 | +3.3% | $293 / Sq Ft |
| 08/07/2019 08/07/19 | Pending | -- | -- | -- |
| 07/30/2019 07/30/19 | For Sale | $799,000 | +26.2% | $284 / Sq Ft |
| 08/21/2012 08/21/12 | Sold | $633,000 | -2.5% | $225 / Sq Ft |
| 07/02/2012 07/02/12 | Pending | -- | -- | -- |
| 06/18/2012 06/18/12 | Price Changed | $649,000 | -3.0% | $231 / Sq Ft |
| 05/25/2012 05/25/12 | For Sale | $669,000 | -- | $238 / Sq Ft |
Tax History Compared to Growth
Tax History
| Year | Tax Paid | Tax Assessment Tax Assessment Total Assessment is a certain percentage of the fair market value that is determined by local assessors to be the total taxable value of land and additions on the property. | Land | Improvement |
|---|---|---|---|---|
| 2024 | $10,954 | $884,562 | $497,178 | $387,384 |
| 2023 | $10,743 | $867,219 | $487,430 | $379,789 |
| 2022 | $10,246 | $850,216 | $477,873 | $372,343 |
| 2021 | $10,111 | $833,546 | $468,503 | $365,043 |
| 2019 | $8,516 | $698,766 | $384,156 | $314,610 |
| 2018 | $8,428 | $685,066 | $376,624 | $308,442 |
| 2016 | $8,037 | $658,466 | $362,000 | $296,466 |
| 2015 | $7,920 | $648,576 | $356,563 | $292,013 |
| 2014 | $7,952 | $635,872 | $349,579 | $286,293 |
Agents Affiliated with this Home
-
M
Seller's Agent in 2019
Michael Lesser
Keller Williams Realty Beach Cities
(818) 822-7653
4 Total Sales
-
Mark Parrish
M
Buyer's Agent in 2019
Mark Parrish
Mark Parrish Realty
(818) 599-8538
1 in this area
7 Total Sales
-
A
Seller's Agent in 2012
ANNIE TON
ACG FUNDING
Map
Source: California Regional Multiple Listing Service (CRMLS)
MLS Number: W12066409
APN: 2701-019-018
- 12252 High Glen Way
- 19724 Kilfinan St
- 19455 Eagle Ridge Ln
- 12227 Crystal Hills Way
- 19464 Turtle Ridge Ln
- 19554 Crystal Ridge Ln
- 19448 Crystal Ridge Ln
- 19849 Crystal Ridge Ln
- 19820 Turtle Springs Way
- 12045 Falcon Crest Way
- 19648 Pine Valley Way
- 19654 Pine Valley Way
- 11956 Sonoma Way
- 20112 Via Cellini
- 11806 Thunderbird Ave
- 20163 Via Cellini
- 12021 Doral Ave
- 19020 Killoch Way
- 11820 Doral Ave
- 20253 Via Galileo
