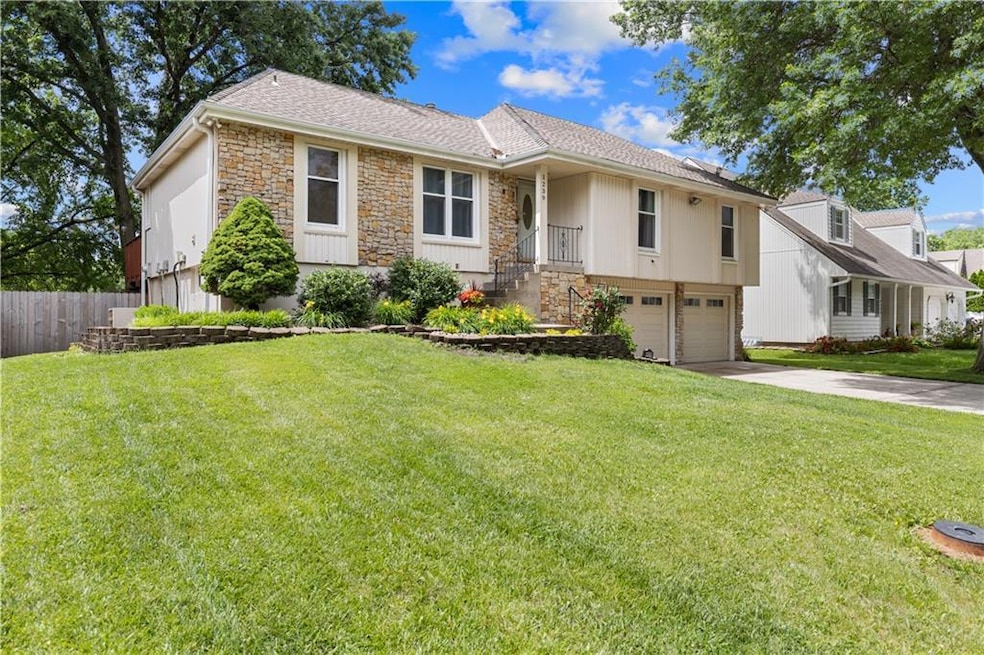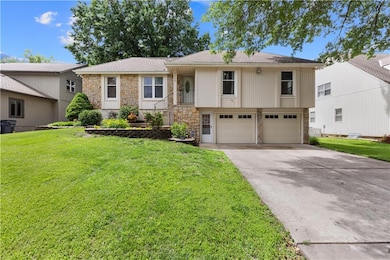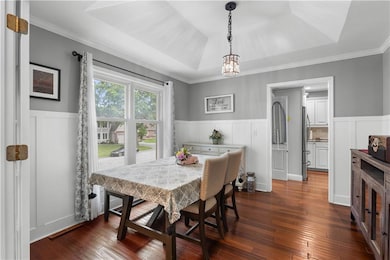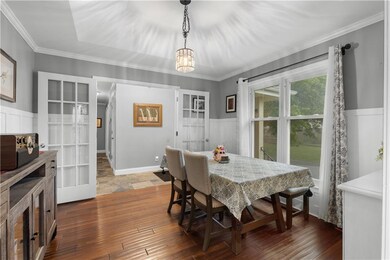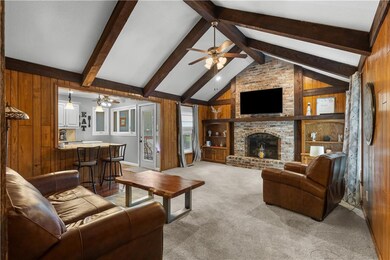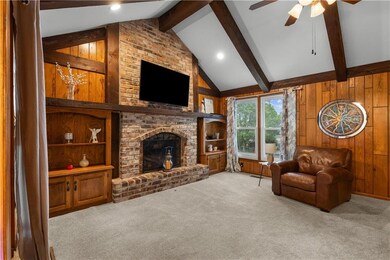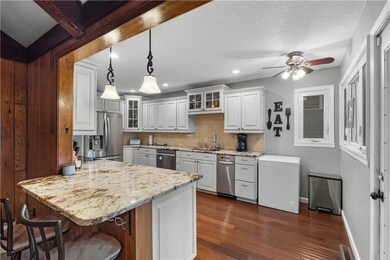
1239 E Frontier Ln Olathe, KS 66062
Estimated payment $2,759/month
Highlights
- Deck
- Living Room with Fireplace
- Wood Flooring
- Olathe South Sr High School Rated A-
- Raised Ranch Architecture
- Main Floor Primary Bedroom
About This Home
A rare find in Olathe—this beautifully updated home offers over 2,700 square feet of finished living space with a unique layout perfect for flexible living. Enjoy true main-level living plus a fully finished walkout basement with a private entrance, second kitchen, and additional living space—ideal for guests, in-laws, or multi-generational needs.This 4-bedroom, 3-bathroom home has been thoughtfully updated throughout. Recent improvements include new carpet in the main living room, lower-level family room, and basement bedroom, new flooring in the downstairs kitchen (2024), new dishwasher, updated dining room lighting, and fresh interior paint. Additional upgrades include gutter covers, an updated electrical panel to meet code, privacy fence installation, tree trimming, and refreshed front yard landscaping.The main level kitchen is open and bright, featuring granite countertops, stainless steel appliances, lighted cabinetry, and a gas stove. Vaulted ceilings, stained wood beams, slate tile entry, and French doors to the formal dining room add character and warmth. Bathrooms have been fully updated, and the home also includes crown molding, a main-level laundry room with cabinet storage and pedestal sink, central vacuum, and a newer hot water heater.Step outside to a large fenced yard that backs to open green space, a deck off the kitchen, and a lower-level patio—perfect for relaxing or entertaining. Exterior features include low-maintenance vinyl siding with stone trim. This rare opportunity blends space, updates, and functionality—schedule your private showing today.
Co-Listing Agent
Compass Realty Group Brokerage Phone: 913-449-2555 License #00247129
Home Details
Home Type
- Single Family
Est. Annual Taxes
- $4,588
Year Built
- Built in 1979
Lot Details
- 8,638 Sq Ft Lot
- Wood Fence
- Paved or Partially Paved Lot
- Level Lot
Parking
- 2 Car Attached Garage
- Inside Entrance
- Front Facing Garage
Home Design
- Raised Ranch Architecture
- Traditional Architecture
- Composition Roof
- Vinyl Siding
- Stone Trim
Interior Spaces
- Central Vacuum
- Ceiling Fan
- Great Room
- Family Room Downstairs
- Living Room with Fireplace
- 2 Fireplaces
- Formal Dining Room
- Laundry Room
Kitchen
- Gas Range
- Dishwasher
- Disposal
Flooring
- Wood
- Wall to Wall Carpet
- Ceramic Tile
- Vinyl
Bedrooms and Bathrooms
- 4 Bedrooms
- Primary Bedroom on Main
- 3 Full Bathrooms
Finished Basement
- Basement Fills Entire Space Under The House
- Fireplace in Basement
- Laundry in Basement
Outdoor Features
- Deck
Utilities
- Central Air
- Heating System Uses Natural Gas
Community Details
- No Home Owners Association
- Mission Ridge Subdivision
Listing and Financial Details
- Assessor Parcel Number DP47100000-0008
- $0 special tax assessment
Map
Home Values in the Area
Average Home Value in this Area
Tax History
| Year | Tax Paid | Tax Assessment Tax Assessment Total Assessment is a certain percentage of the fair market value that is determined by local assessors to be the total taxable value of land and additions on the property. | Land | Improvement |
|---|---|---|---|---|
| 2024 | $4,588 | $40,882 | $6,673 | $34,209 |
| 2023 | $4,576 | $39,928 | $5,571 | $34,357 |
| 2022 | $3,326 | $28,405 | $5,054 | $23,351 |
| 2021 | $3,301 | $26,772 | $5,054 | $21,718 |
| 2020 | $3,170 | $25,495 | $4,595 | $20,900 |
| 2019 | $2,981 | $23,828 | $4,595 | $19,233 |
| 2018 | $2,879 | $22,862 | $4,000 | $18,862 |
| 2017 | $2,643 | $20,792 | $3,511 | $17,281 |
| 2016 | $2,430 | $19,631 | $3,511 | $16,120 |
| 2015 | $2,315 | $18,722 | $3,511 | $15,211 |
| 2013 | -- | $17,434 | $3,511 | $13,923 |
Property History
| Date | Event | Price | Change | Sq Ft Price |
|---|---|---|---|---|
| 06/11/2025 06/11/25 | For Sale | $425,000 | +26.9% | $152 / Sq Ft |
| 05/02/2022 05/02/22 | Sold | -- | -- | -- |
| 03/25/2022 03/25/22 | Pending | -- | -- | -- |
| 03/25/2022 03/25/22 | Price Changed | $335,000 | +12.0% | $120 / Sq Ft |
| 03/24/2022 03/24/22 | For Sale | $299,000 | -- | $107 / Sq Ft |
Purchase History
| Date | Type | Sale Price | Title Company |
|---|---|---|---|
| Deed | -- | None Listed On Document |
Mortgage History
| Date | Status | Loan Amount | Loan Type |
|---|---|---|---|
| Previous Owner | $297,110 | FHA | |
| Previous Owner | $138,400 | New Conventional |
Similar Homes in Olathe, KS
Source: Heartland MLS
MLS Number: 2555751
APN: DP47100000-0008
- 1204 E Sleepy Hollow Dr
- 1390 S Brentwood Dr
- 1121 E Sleepy Hollow Dr
- 1106 E Sleepy Hollow Dr
- 1209 S Lennox Dr
- 1628 E Sunvale Dr
- 1471 E Orleans Dr
- 821 S Ridgeview Rd
- 1601 E Haven Ln
- 726 S Ridgeview Rd
- 647 E El Monte Ct
- 727 S Central St
- 714 S Church St
- 1920 E Sheridan Bridge Ln
- 1905 S Clairborne Rd
- 2112 E Arrowhead Cir
- 1905 E Stratford Rd
- 1943 E Sunvale Dr
- 1947 E Sunvale Dr
- 1950 E Sunvale Dr
