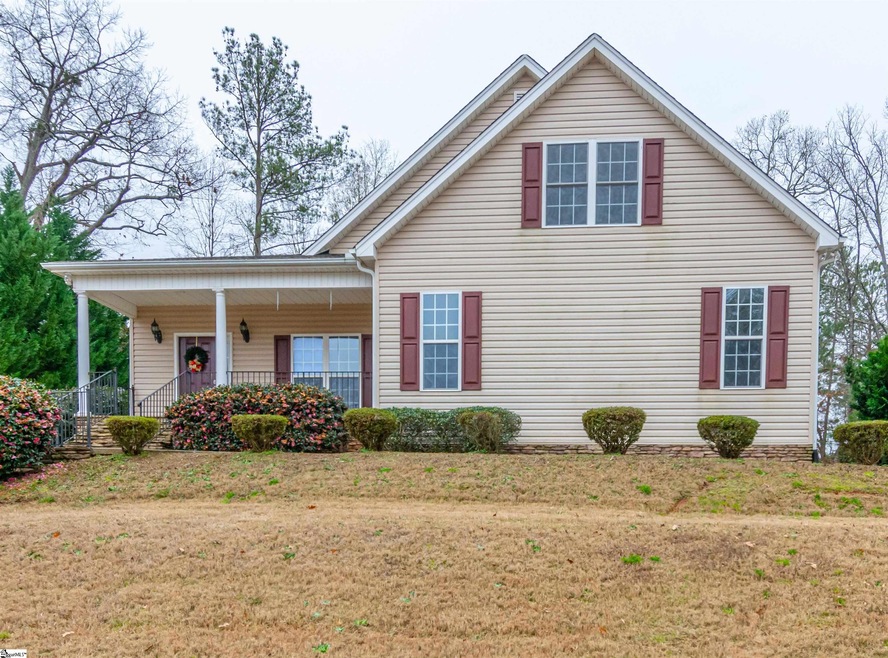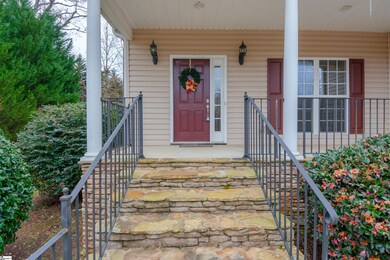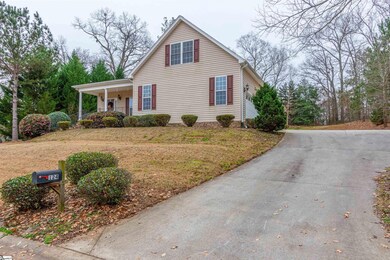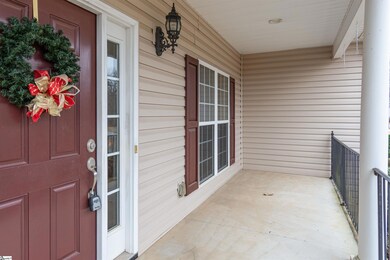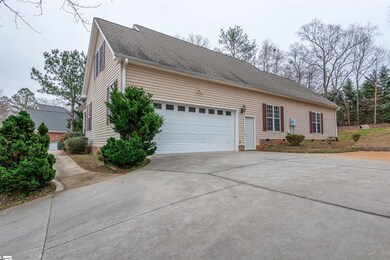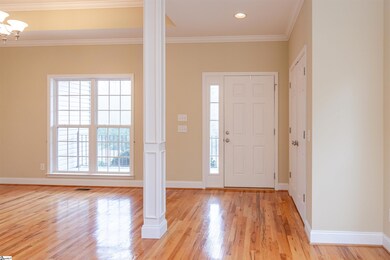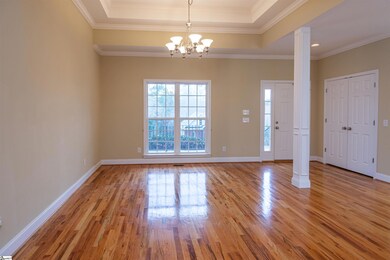
124 Honeycomb Ln Central, SC 29630
Estimated Value: $424,000 - $531,000
Highlights
- Open Floorplan
- Traditional Architecture
- Wood Flooring
- R.C. Edwards Middle School Rated A-
- Cathedral Ceiling
- Main Floor Primary Bedroom
About This Home
As of January 2023Beautiful 4 bedroom/3 bath home, located near Daniel High School , R.C. Edwards Middle School, as well as Clemson University! ! As you enter the front door you will love the open floor plan, large living room and dining room with hardwood floors, cathedral ceilings, palladian windows, and gas fireplace. Just off the living room is a large deck that you have access to through french doors! The kitchen is open to the living area with stainless steel appliances and granite counters. Master bedroom is on first floor, with double vanity, garden tub, separate shower and walk in closet. Master also has access to the deck to enjoy morning coffee. And yes two more bedrooms on the main floor and another full bath!! Heading up to the bonus room/4th bedroom, you will be amazed at the large space with includes a closet and full bath!! HVAC replaced 2021, hot water heater 2020, and deck 2020. This beauty wont last last long, make your appointment today!!
Last Agent to Sell the Property
Blackstock Realty, LLC License #101573 Listed on: 12/21/2022
Home Details
Home Type
- Single Family
Est. Annual Taxes
- $1,240
Year Built
- Built in 2006
Lot Details
- 0.51 Acre Lot
- Gentle Sloping Lot
- Few Trees
Home Design
- Traditional Architecture
- Architectural Shingle Roof
- Vinyl Siding
Interior Spaces
- 2,597 Sq Ft Home
- 2,600-2,799 Sq Ft Home
- Open Floorplan
- Tray Ceiling
- Smooth Ceilings
- Cathedral Ceiling
- Ceiling Fan
- Gas Log Fireplace
- Great Room
- Combination Dining and Living Room
- Bonus Room
- Crawl Space
- Storage In Attic
- Fire and Smoke Detector
Kitchen
- Electric Oven
- Self-Cleaning Oven
- Free-Standing Electric Range
- Built-In Microwave
- Dishwasher
- Granite Countertops
- Disposal
Flooring
- Wood
- Carpet
- Ceramic Tile
Bedrooms and Bathrooms
- 4 Bedrooms | 3 Main Level Bedrooms
- Primary Bedroom on Main
- Walk-In Closet
- 3 Full Bathrooms
- Dual Vanity Sinks in Primary Bathroom
- Jetted Tub in Primary Bathroom
- Hydromassage or Jetted Bathtub
- Garden Bath
- Separate Shower
Laundry
- Laundry Room
- Laundry on main level
Parking
- 2 Car Attached Garage
- Garage Door Opener
Schools
- Central Elementary School
- Rc Edwards Middle School
- D. W. Daniel High School
Utilities
- Forced Air Heating System
- Electric Water Heater
- Septic Tank
Listing and Financial Details
- Assessor Parcel Number 4046-00-96-9444
Ownership History
Purchase Details
Home Financials for this Owner
Home Financials are based on the most recent Mortgage that was taken out on this home.Purchase Details
Home Financials for this Owner
Home Financials are based on the most recent Mortgage that was taken out on this home.Purchase Details
Home Financials for this Owner
Home Financials are based on the most recent Mortgage that was taken out on this home.Purchase Details
Home Financials for this Owner
Home Financials are based on the most recent Mortgage that was taken out on this home.Similar Homes in Central, SC
Home Values in the Area
Average Home Value in this Area
Purchase History
| Date | Buyer | Sale Price | Title Company |
|---|---|---|---|
| Iams Jennifer | $410,000 | -- | |
| Johnson Lonnie Douglas | $355,000 | None Available | |
| Clarke Shima N | $250,000 | None Available | |
| Patrick Construction Llc | $25,000 | None Available |
Mortgage History
| Date | Status | Borrower | Loan Amount |
|---|---|---|---|
| Open | Iams Jennifer | $270,000 | |
| Previous Owner | Johnson Lonnie Douglas | $367,780 | |
| Previous Owner | Clarke Shima N | $180,625 | |
| Previous Owner | Clarke Shima N | $188,175 | |
| Previous Owner | Clarke Shima N | $50,000 | |
| Previous Owner | Patrick Construction Llc | $247,924 | |
| Previous Owner | Patrick Construction Llc | $25,000 |
Property History
| Date | Event | Price | Change | Sq Ft Price |
|---|---|---|---|---|
| 01/30/2023 01/30/23 | Sold | $410,000 | -1.2% | $158 / Sq Ft |
| 12/27/2022 12/27/22 | Pending | -- | -- | -- |
| 12/21/2022 12/21/22 | For Sale | $414,900 | +16.9% | $160 / Sq Ft |
| 07/30/2021 07/30/21 | Sold | $355,000 | -6.6% | $141 / Sq Ft |
| 06/13/2021 06/13/21 | Pending | -- | -- | -- |
| 03/16/2021 03/16/21 | For Sale | $379,900 | -- | $151 / Sq Ft |
Tax History Compared to Growth
Tax History
| Year | Tax Paid | Tax Assessment Tax Assessment Total Assessment is a certain percentage of the fair market value that is determined by local assessors to be the total taxable value of land and additions on the property. | Land | Improvement |
|---|---|---|---|---|
| 2024 | $5,912 | $24,600 | $2,400 | $22,200 |
| 2023 | $5,912 | $21,300 | $2,100 | $19,200 |
| 2022 | $5,136 | $21,300 | $2,100 | $19,200 |
| 2021 | $1,241 | $10,570 | $1,400 | $9,170 |
| 2020 | $1,047 | $10,568 | $1,400 | $9,168 |
| 2019 | $1,069 | $10,570 | $1,400 | $9,170 |
| 2018 | $1,026 | $9,700 | $1,280 | $8,420 |
| 2017 | $997 | $9,700 | $1,280 | $8,420 |
| 2015 | $1,020 | $9,700 | $0 | $0 |
| 2008 | -- | $9,380 | $1,000 | $8,380 |
Agents Affiliated with this Home
-
TINA KETNER

Seller's Agent in 2023
TINA KETNER
Blackstock Realty, LLC
(864) 978-4378
1 in this area
73 Total Sales
-
Lisa Richardson

Seller's Agent in 2021
Lisa Richardson
Carolina Foothills Real Estate
(864) 710-0304
11 in this area
39 Total Sales
-
Ty Carey

Buyer's Agent in 2021
Ty Carey
Our Fathers Houses
(864) 397-5478
5 in this area
170 Total Sales
Map
Source: Greater Greenville Association of REALTORS®
MLS Number: 1488490
APN: 4046-00-96-9444
- 2549 Six Mile Hwy
- 168 Will Owens Dr
- 167 Brookbend Rd
- 121 Somerset Ln
- 1781 Six Mile Hwy
- 112 Shale Dr
- 110 Shale Dr
- 116 Shale Dr
- 106 Shale Dr
- 140 Steppingstone Way
- 104 Shale Dr
- 102 Shale Dr
- 308 Brookstone Way
- 308 Brookstone Lot 11 Greystone Creek
- 138 Grange Valley Ln
- 108 Grange Valley Ln
- 00 Pin Du Lac Dr
- 121 Ole Mill Shoals
- 769 Smith Memorial Hwy
- 224 Silver Ridge Dr
- 124 Honeycomb Ln
- 120 Honeycomb Ln
- 128 Honeycomb Ln
- 105 Morgan Dr
- 116 Honeycomb Ln Unit LOT 13
- 116 Honeycomb Ln
- 125 Honeycomb Ln Unit LOT 4
- 125 Honeycomb Ln
- 133 Honeycomb Ln Unit Lot 16
- 133 Honeycomb Ln
- 117 Honeycomb Ln Unit LOT 3
- 117 Honeycomb Ln
- 103 Morgan Dr
- 132 Honeycomb Ln Unit LOT 9
- 132 Honeycomb Ln
- 129 Honeycomb Ln Unit LOT 5
- 129 Honeycomb Ln
- 110 Honeycomb Ln Unit LOT 14
- 110 Honeycomb Ln
- 113 Honeycomb Ln Unit LOT 2
