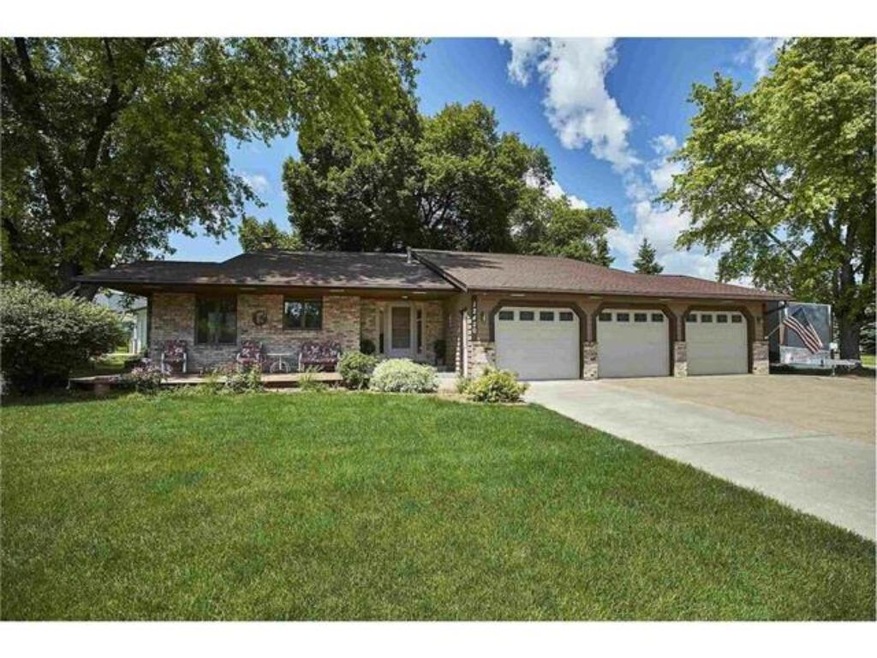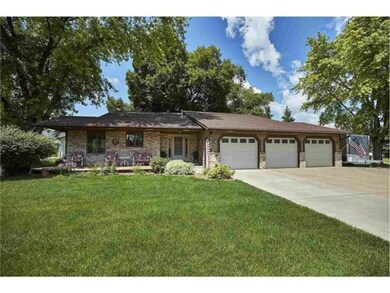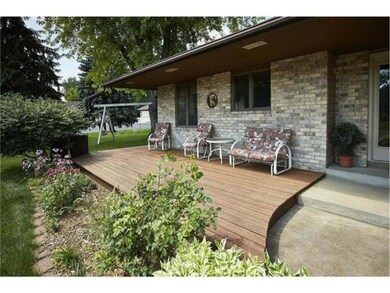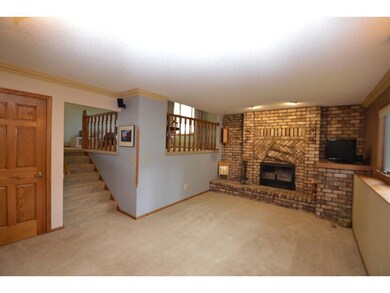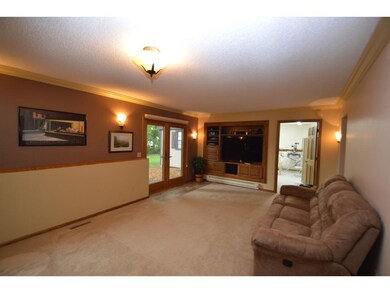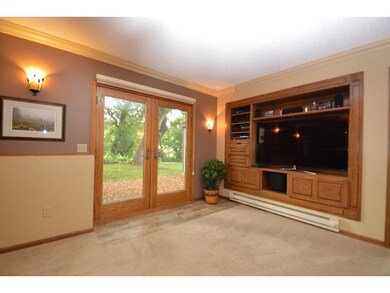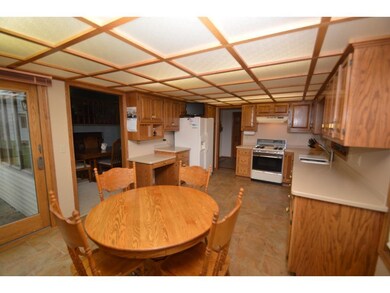
12420 66th Place N Maple Grove, MN 55369
Highlights
- Deck
- No HOA
- Patio
- Corner Lot
- 3 Car Attached Garage
- Forced Air Heating and Cooling System
About This Home
As of September 2020Welcome home! This 4BR/3BA 4 story is located in a great neighborhood close to Downtown Maple Grove. This home has Ample Bedroom Sizes, Master Bathroom w/ Walk-in Closet, Spacious Kitchen w/ Abundant sunlight & Heated Floors, Finished Lower Level w/ a second family room w/ Wood Burning Fireplace & Custom Entertainment Center, Possible 5th Bedroom in Lower Level, 3 car garage, Wonderful Patio and Deck for entertaining. Enjoy this home all year long!
Last Buyer's Agent
Angela Johnson
eXp Realty
Home Details
Home Type
- Single Family
Est. Annual Taxes
- $4,152
Year Built
- Built in 1986
Lot Details
- 0.26 Acre Lot
- Lot Dimensions are 138x114x40x131
- Corner Lot
Parking
- 3 Car Attached Garage
Home Design
- Asphalt Shingled Roof
- Wood Siding
- Stone Siding
- Vinyl Siding
Interior Spaces
- 4-Story Property
- Ceiling Fan
- Wood Burning Fireplace
- Brick Fireplace
- Family Room with Fireplace
- Partially Finished Basement
- Basement Fills Entire Space Under The House
Kitchen
- Range
- Microwave
- Freezer
- Dishwasher
Bedrooms and Bathrooms
- 4 Bedrooms
Laundry
- Dryer
- Washer
Outdoor Features
- Deck
- Patio
Utilities
- Forced Air Heating and Cooling System
- Water Softener is Owned
Community Details
- No Home Owners Association
Listing and Financial Details
- Assessor Parcel Number 3511922230092
Ownership History
Purchase Details
Home Financials for this Owner
Home Financials are based on the most recent Mortgage that was taken out on this home.Purchase Details
Home Financials for this Owner
Home Financials are based on the most recent Mortgage that was taken out on this home.Purchase Details
Map
Home Values in the Area
Average Home Value in this Area
Purchase History
| Date | Type | Sale Price | Title Company |
|---|---|---|---|
| Warranty Deed | $435,000 | Edina Realty Title Inc | |
| Warranty Deed | $326,000 | None Available | |
| Interfamily Deed Transfer | -- | None Available |
Mortgage History
| Date | Status | Loan Amount | Loan Type |
|---|---|---|---|
| Open | $394,083 | New Conventional | |
| Previous Owner | $40,000 | Credit Line Revolving | |
| Previous Owner | $260,800 | New Conventional | |
| Previous Owner | $260,800 | New Conventional |
Property History
| Date | Event | Price | Change | Sq Ft Price |
|---|---|---|---|---|
| 09/04/2020 09/04/20 | Sold | $435,000 | +1.2% | $131 / Sq Ft |
| 07/31/2020 07/31/20 | For Sale | $430,000 | +31.9% | $129 / Sq Ft |
| 11/21/2017 11/21/17 | Sold | $326,000 | -2.9% | $149 / Sq Ft |
| 10/24/2017 10/24/17 | Pending | -- | -- | -- |
| 09/22/2017 09/22/17 | For Sale | $335,900 | -- | $153 / Sq Ft |
Tax History
| Year | Tax Paid | Tax Assessment Tax Assessment Total Assessment is a certain percentage of the fair market value that is determined by local assessors to be the total taxable value of land and additions on the property. | Land | Improvement |
|---|---|---|---|---|
| 2023 | $5,777 | $492,000 | $118,900 | $373,100 |
| 2022 | $4,688 | $479,000 | $116,000 | $363,000 |
| 2021 | $4,289 | $385,500 | $74,200 | $311,300 |
| 2020 | $4,486 | $350,000 | $74,200 | $275,800 |
| 2019 | $4,406 | $349,800 | $83,300 | $266,500 |
| 2018 | $4,127 | $326,200 | $70,300 | $255,900 |
| 2017 | $4,152 | $292,600 | $64,000 | $228,600 |
| 2016 | $4,299 | $297,800 | $77,000 | $220,800 |
| 2015 | $3,978 | $270,700 | $57,000 | $213,700 |
| 2014 | -- | $254,100 | $59,500 | $194,600 |
About the Listing Agent

Growing up in a Real Estate family, Brian and Ellie Lee are committed to the profession. They started Real Estate in 2013 and has grown her business exponentially each year. With her high involvement in the Otsego Lions Club and Three Rivers Community Foundation, she is very invested in our community and local charities. Her exceptional customer service, communication, strong work ethic, and knowledge of the business make for an unbeatable combination enabling her to help you reach your Real
Brian's Other Listings
Source: NorthstarMLS
MLS Number: NST4878367
APN: 35-119-22-23-0092
- 6674 Ives Ln N
- 12033 Robin Rd
- 6943 Ives Ln N
- 6419 Hemlock Ln N
- 11756 65th Ave N
- 353 W Eagle Lake Dr
- 360 W Eagle Lake Dr
- 12329 W Timber Ln
- 109 W Eagle Lake Dr
- 212 W Eagle Lake Dr
- 7264 Kirkwood Ln N
- 7280 Pineview Ln N
- 13438 70th Place N
- 11384 70th Place N
- 6532 Annapolis Ln N
- 11081 69th Ave N
- 6254 Yucca Ln N
- 12381 74th Ave N
- 13567 Sheffield Ln N
- 12516 74th Ave N
