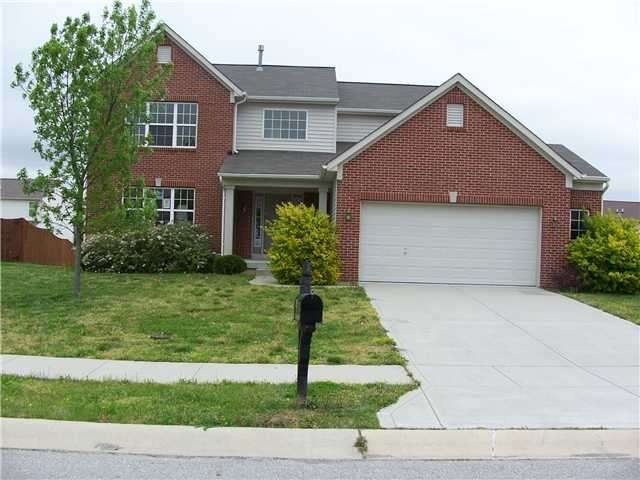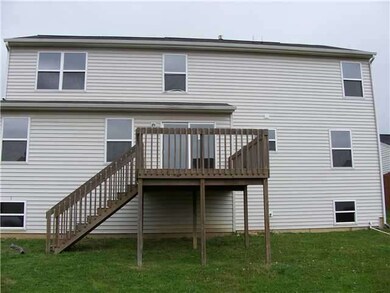
1245 Starcross Dr Indianapolis, IN 46239
Southeast Warren NeighborhoodHighlights
- Vaulted Ceiling
- Breakfast Room
- Forced Air Heating and Cooling System
- 1 Fireplace
- Walk-In Closet
- Garage
About This Home
As of August 2021Great opportunity on this 4 bedroom/2.5 bath home in The Woods at Grassy Creek. Home features wood burning fireplace in the family room, spacious kitchen w/breakfast area, master suite with garden tub, double sinks, and walk-in closet. Also it features unfinished basement and large wood deck overlooking the back yard. A lot of square footage for a great price! It's a must see!
Last Agent to Sell the Property
Frierson's, LLC License #RB14035388 Listed on: 05/03/2012
Home Details
Home Type
- Single Family
Year Built
- Built in 2004
Lot Details
- 8,712 Sq Ft Lot
Parking
- Garage
Home Design
- Concrete Perimeter Foundation
- Vinyl Construction Material
Interior Spaces
- 2-Story Property
- Vaulted Ceiling
- 1 Fireplace
- Breakfast Room
- Unfinished Basement
Bedrooms and Bathrooms
- 4 Bedrooms
- Walk-In Closet
Utilities
- Forced Air Heating and Cooling System
- Heating System Uses Gas
- Gas Water Heater
Community Details
- The Woods At Grassy Creek Subdivision
Listing and Financial Details
- Assessor Parcel Number 490916104085000700
Ownership History
Purchase Details
Purchase Details
Home Financials for this Owner
Home Financials are based on the most recent Mortgage that was taken out on this home.Purchase Details
Home Financials for this Owner
Home Financials are based on the most recent Mortgage that was taken out on this home.Purchase Details
Purchase Details
Home Financials for this Owner
Home Financials are based on the most recent Mortgage that was taken out on this home.Similar Homes in Indianapolis, IN
Home Values in the Area
Average Home Value in this Area
Purchase History
| Date | Type | Sale Price | Title Company |
|---|---|---|---|
| Quit Claim Deed | -- | -- | |
| Warranty Deed | -- | Quality Title | |
| Special Warranty Deed | -- | None Available | |
| Warranty Deed | -- | None Available | |
| Warranty Deed | -- | None Available |
Mortgage History
| Date | Status | Loan Amount | Loan Type |
|---|---|---|---|
| Previous Owner | $274,928 | FHA | |
| Previous Owner | $16,800 | New Conventional | |
| Previous Owner | $130,000 | New Conventional | |
| Previous Owner | $59,000 | New Conventional | |
| Previous Owner | $85,000 | New Conventional | |
| Previous Owner | $36,900 | Stand Alone Second | |
| Previous Owner | $147,900,703 | Adjustable Rate Mortgage/ARM |
Property History
| Date | Event | Price | Change | Sq Ft Price |
|---|---|---|---|---|
| 08/31/2021 08/31/21 | Sold | $280,000 | -1.8% | $71 / Sq Ft |
| 07/29/2021 07/29/21 | Pending | -- | -- | -- |
| 07/23/2021 07/23/21 | For Sale | $285,000 | +147.4% | $73 / Sq Ft |
| 06/29/2012 06/29/12 | Sold | $115,199 | 0.0% | $29 / Sq Ft |
| 05/24/2012 05/24/12 | Pending | -- | -- | -- |
| 05/03/2012 05/03/12 | For Sale | $115,199 | -- | $29 / Sq Ft |
Tax History Compared to Growth
Tax History
| Year | Tax Paid | Tax Assessment Tax Assessment Total Assessment is a certain percentage of the fair market value that is determined by local assessors to be the total taxable value of land and additions on the property. | Land | Improvement |
|---|---|---|---|---|
| 2024 | $3,557 | $298,500 | $33,600 | $264,900 |
| 2023 | $3,557 | $301,300 | $33,600 | $267,700 |
| 2022 | $3,193 | $277,600 | $33,600 | $244,000 |
| 2021 | $2,832 | $248,300 | $33,600 | $214,700 |
| 2020 | $2,688 | $235,300 | $33,600 | $201,700 |
| 2019 | $2,304 | $201,600 | $23,600 | $178,000 |
| 2018 | $2,225 | $194,800 | $23,600 | $171,200 |
| 2017 | $2,040 | $196,300 | $23,600 | $172,700 |
| 2016 | $1,844 | $176,900 | $23,600 | $153,300 |
| 2014 | $1,710 | $171,000 | $23,600 | $147,400 |
| 2013 | $1,546 | $154,600 | $23,600 | $131,000 |
Agents Affiliated with this Home
-
Steve Lew

Seller's Agent in 2021
Steve Lew
Steve Lew Real Estate Group, LLC
(317) 658-2042
5 in this area
786 Total Sales
-
April Grabbe

Seller Co-Listing Agent in 2021
April Grabbe
Steve Lew Real Estate Group, LLC
(317) 258-0791
1 in this area
29 Total Sales
-
J
Buyer's Agent in 2021
Jolene McPherson
Your Place Realty
-
Lennie Frierson
L
Seller's Agent in 2012
Lennie Frierson
Frierson's, LLC
(317) 414-7889
2 in this area
22 Total Sales
Map
Source: MIBOR Broker Listing Cooperative®
MLS Number: 21174629
APN: 49-09-16-104-085.000-700
- 10312 Gladeview Dr
- 1305 Gleneagle Dr
- 10122 Sedgehill Dr
- 1416 Gleneagle Dr
- 10418 Forest Creek Dr
- 848 Holmdale Dr
- 10210 Samerton Ln
- 1023 Grassy Branch Dr
- 1014 Stonehaven Dr
- 1640 Stable Cir
- 10524 Broadford St
- 1011 Grassy Branch Dr
- 10713 Stable Dr
- 10112 James Run Dr
- 10034 James Run Dr
- 1820 Irish Lake Ln
- 611 Crossfield Ct
- 636 Creston Point Cir
- 10902 Jimmy Lake Dr
- 10725 Tedder Lake Dr

