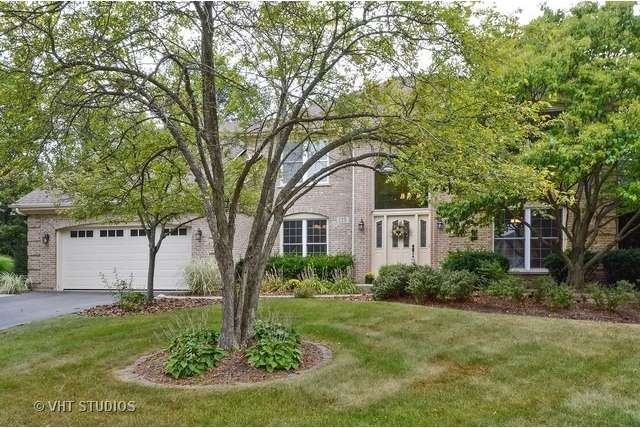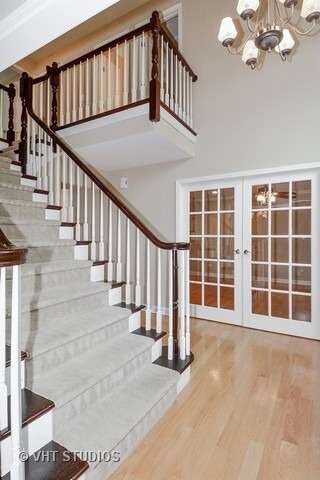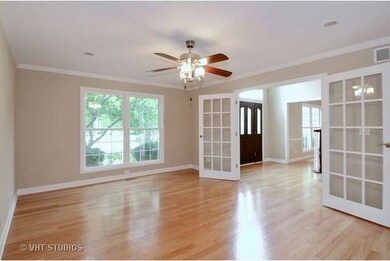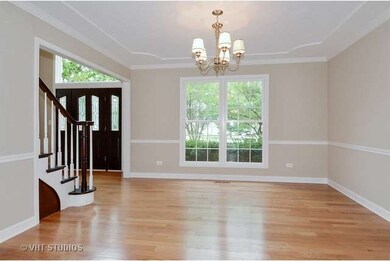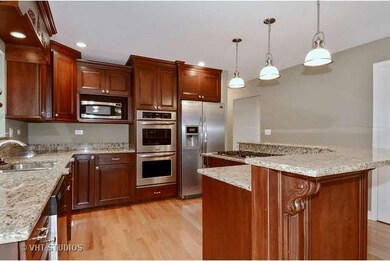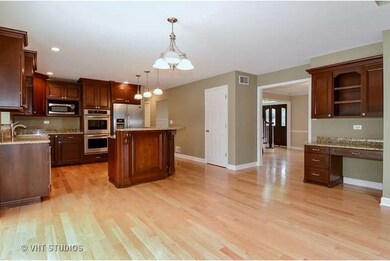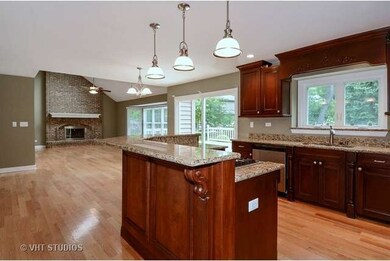
125 Hudson Ct Naperville, IL 60565
River Woods NeighborhoodHighlights
- Deck
- Recreation Room
- Vaulted Ceiling
- River Woods Elementary School Rated A+
- Wooded Lot
- 2-minute walk to Riverwoods Park
About This Home
As of June 2023Over 4,000 square feet of finished living space in this beautiful, recently updated Riverwoods home. Located on a large, wooded lot in a cul-de-sac location in highly rated Naperville 203 School District. Formal LR and separate DR, Kitchen features granite, SS, breakfast bar, pantry, table area and planning desk. Vaulted Family Room with skylights, wet bar, and two story masonry fireplace. First floor Study/BR with adjacent full Bath, perfect for in-law/nanny arrangement. First floor Laundry w/ exterior access. Enormous Master Suite features separate Sitting Room, two walk-in closets, luxury Bath with whirlpool, separate shower, dual vanities and linen/storage closet. Three additional Bedrooms and updated full Bath complete the second level. Finished Basement with all new carpeting, Half Bath and 5th Bedroom. The interior and exterior have recently been painted and a new roof was installed in the Spring...nothing to do but move in!
Last Agent to Sell the Property
@properties Christie's International Real Estate License #475131126

Home Details
Home Type
- Single Family
Est. Annual Taxes
- $15,616
Year Built
- 1989
Lot Details
- Cul-De-Sac
- Southern Exposure
- Irregular Lot
- Wooded Lot
Parking
- Attached Garage
- Garage Door Opener
- Driveway
- Garage Is Owned
Home Design
- Georgian Architecture
- Brick Exterior Construction
- Slab Foundation
- Asphalt Shingled Roof
- Cedar
Interior Spaces
- Wet Bar
- Vaulted Ceiling
- Skylights
- Wood Burning Fireplace
- Fireplace With Gas Starter
- Entrance Foyer
- Sitting Room
- Breakfast Room
- Recreation Room
- Utility Room with Study Area
Kitchen
- Breakfast Bar
- Walk-In Pantry
- Double Oven
- Microwave
- Dishwasher
- Stainless Steel Appliances
- Kitchen Island
- Disposal
Bedrooms and Bathrooms
- Main Floor Bedroom
- Walk-In Closet
- Primary Bathroom is a Full Bathroom
- Bathroom on Main Level
- Dual Sinks
- Whirlpool Bathtub
- Separate Shower
Laundry
- Laundry on main level
- Dryer
- Washer
Partially Finished Basement
- Basement Fills Entire Space Under The House
- Finished Basement Bathroom
Outdoor Features
- Deck
Utilities
- Forced Air Zoned Heating and Cooling System
- Heating System Uses Gas
Ownership History
Purchase Details
Home Financials for this Owner
Home Financials are based on the most recent Mortgage that was taken out on this home.Purchase Details
Home Financials for this Owner
Home Financials are based on the most recent Mortgage that was taken out on this home.Purchase Details
Purchase Details
Purchase Details
Map
Similar Homes in Naperville, IL
Home Values in the Area
Average Home Value in this Area
Purchase History
| Date | Type | Sale Price | Title Company |
|---|---|---|---|
| Interfamily Deed Transfer | -- | Attorney | |
| Warranty Deed | $530,000 | Fidelity National Title Ins | |
| Special Warranty Deed | $405,000 | First American | |
| Sheriffs Deed | $424,319 | None Available | |
| Sheriffs Deed | $424,319 | None Available |
Mortgage History
| Date | Status | Loan Amount | Loan Type |
|---|---|---|---|
| Open | $75,000 | Credit Line Revolving | |
| Closed | $27,300 | Stand Alone Second | |
| Open | $442,250 | New Conventional | |
| Closed | $445,127 | New Conventional | |
| Closed | $477,000 | New Conventional | |
| Previous Owner | $330,000 | Unknown |
Property History
| Date | Event | Price | Change | Sq Ft Price |
|---|---|---|---|---|
| 06/30/2023 06/30/23 | Sold | $850,000 | +6.3% | $250 / Sq Ft |
| 04/21/2023 04/21/23 | Pending | -- | -- | -- |
| 04/19/2023 04/19/23 | For Sale | $799,900 | +50.9% | $235 / Sq Ft |
| 11/02/2015 11/02/15 | Sold | $530,000 | -0.9% | $156 / Sq Ft |
| 08/29/2015 08/29/15 | Pending | -- | -- | -- |
| 08/19/2015 08/19/15 | For Sale | $535,000 | -- | $157 / Sq Ft |
Tax History
| Year | Tax Paid | Tax Assessment Tax Assessment Total Assessment is a certain percentage of the fair market value that is determined by local assessors to be the total taxable value of land and additions on the property. | Land | Improvement |
|---|---|---|---|---|
| 2023 | $15,616 | $224,978 | $42,907 | $182,071 |
| 2022 | $13,539 | $202,829 | $38,683 | $164,146 |
| 2021 | $12,640 | $189,648 | $36,169 | $153,479 |
| 2020 | $12,166 | $183,412 | $34,980 | $148,432 |
| 2019 | $11,752 | $174,678 | $33,314 | $141,364 |
| 2018 | $11,218 | $167,188 | $31,886 | $135,302 |
| 2017 | $12,476 | $176,080 | $33,582 | $142,498 |
| 2016 | $12,579 | $174,600 | $33,300 | $141,300 |
| 2015 | $12,723 | $167,400 | $31,900 | $135,500 |
| 2014 | $12,723 | $162,600 | $31,000 | $131,600 |
| 2013 | $12,723 | $159,400 | $30,400 | $129,000 |
Source: Midwest Real Estate Data (MRED)
MLS Number: MRD09015934
APN: 02-06-211-007
- 322 Arlington Ave
- 424 Dilorenzo Dr
- 43 Glencoe Ct Unit 202B
- 200 Hampshire Ct Unit 101A
- 2438 River Woods Dr
- 1992 Town Dr
- 2160 Lancaster Cir Unit 4202C
- 2146 Sunderland Ct Unit 102B
- 501 Staunton Rd
- 2169 Sunderland Ct Unit 101B
- 2165 Sunderland Ct Unit 101A
- 423 Warwick Dr
- 2327 Worthing Dr Unit 202D
- 1916 Wisteria Ct Unit 3
- 1922 Wisteria Ct Unit 2
- 16 Rock River Ct
- 1935 Wisteria Ct Unit 4
- 1900 Wisteria Ct Unit 5
- 11 Foxcroft Rd Unit 115
- 715 Spindletree Ave
