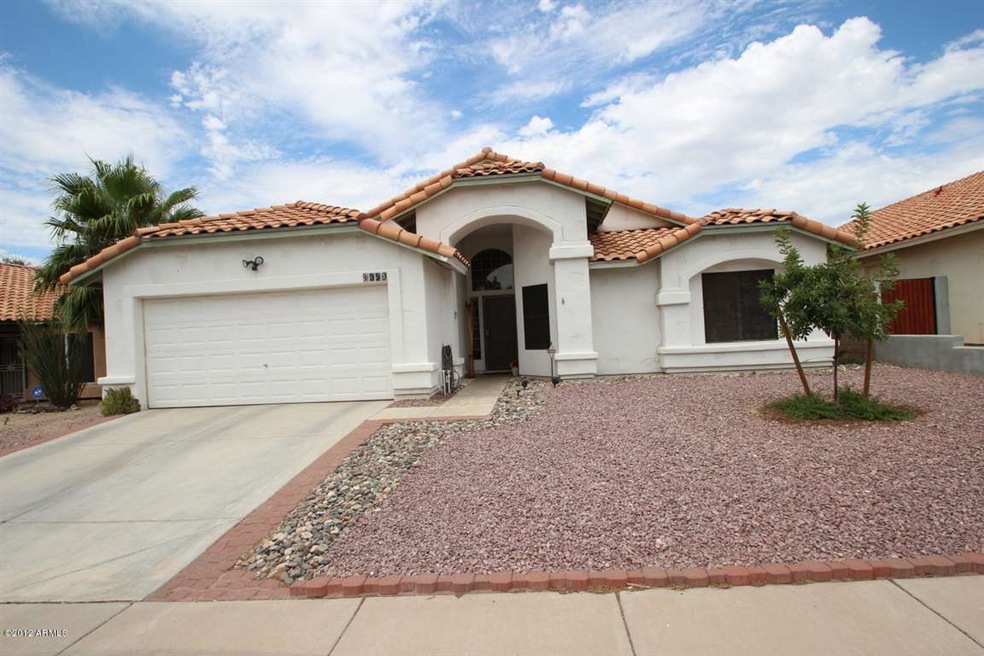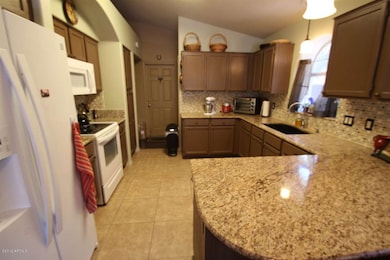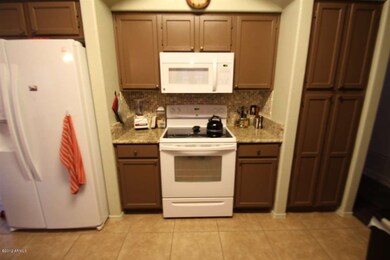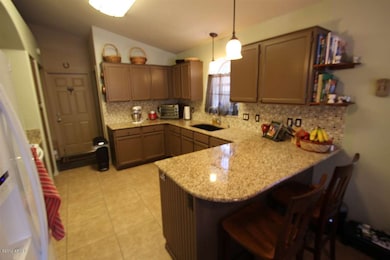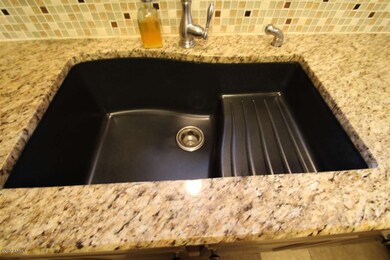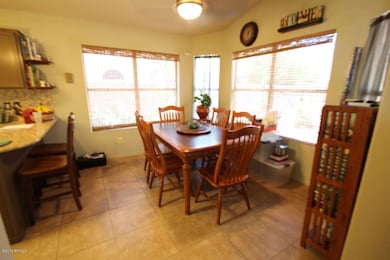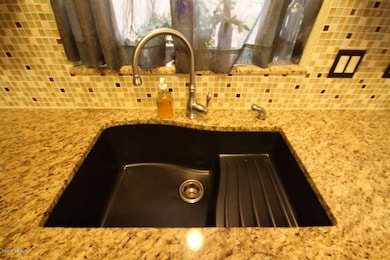
1250 E Libby St Phoenix, AZ 85022
North Central Phoenix NeighborhoodHighlights
- Private Pool
- Covered patio or porch
- Solar Screens
- No HOA
- Eat-In Kitchen
- Walk-In Closet
About This Home
As of November 2012Great short sale opportunity! We only accept and submit one offer. Open and spacious 3 bedroom 2 full baths with many extras. Slate and neutral tile throughout with the exception of one bedroom which has bamboo flooring. Custom paint throughout, granite counter tops in kitchen and bathrooms, black composite granite (undercount) sink in kitchen, tiled backsplash, upgraded light fixtures, ceiling fans and hardware throughout, security screen door in front and back, one year old high efficiency hot water heater, pebble tec pool build in 2001 with hayward pump, easy maintenance landscape in front and back, drip system in place but not hooked up (homeowner likes to water plants himself) Lemon & orange tree in back. This home is in great shape-pride in ownership is evident! Move in ready....
Last Agent to Sell the Property
Jim Lewallen
Capri Realty License #SA536834000 Listed on: 07/27/2012
Home Details
Home Type
- Single Family
Est. Annual Taxes
- $1,275
Year Built
- Built in 1993
Lot Details
- 6,134 Sq Ft Lot
- Desert faces the front of the property
- Block Wall Fence
- Front and Back Yard Sprinklers
Parking
- 2 Car Garage
Home Design
- Wood Frame Construction
- Tile Roof
- Stucco
Interior Spaces
- 1,635 Sq Ft Home
- 1-Story Property
- Ceiling Fan
- Solar Screens
- Living Room with Fireplace
Kitchen
- Eat-In Kitchen
- Breakfast Bar
- Dishwasher
Bedrooms and Bathrooms
- 3 Bedrooms
- Walk-In Closet
- Primary Bathroom is a Full Bathroom
- 2 Bathrooms
Laundry
- Laundry in unit
- Washer and Dryer Hookup
Outdoor Features
- Private Pool
- Covered patio or porch
Schools
- Echo Mountain Intermediate School
- Vista Verde Middle School
- North Canyon High School
Utilities
- Refrigerated Cooling System
- Heating Available
- Cable TV Available
Community Details
- No Home Owners Association
- Built by CONTINENTAL
- Terraces At North Canyon Subdivision
Listing and Financial Details
- Tax Lot 124
- Assessor Parcel Number 214-11-584
Ownership History
Purchase Details
Purchase Details
Home Financials for this Owner
Home Financials are based on the most recent Mortgage that was taken out on this home.Purchase Details
Similar Homes in Phoenix, AZ
Home Values in the Area
Average Home Value in this Area
Purchase History
| Date | Type | Sale Price | Title Company |
|---|---|---|---|
| Interfamily Deed Transfer | -- | None Available | |
| Cash Sale Deed | $190,000 | First Arizona Title Agency | |
| Cash Sale Deed | $160,000 | None Available |
Mortgage History
| Date | Status | Loan Amount | Loan Type |
|---|---|---|---|
| Previous Owner | $261,000 | Unknown | |
| Previous Owner | $200,000 | Fannie Mae Freddie Mac | |
| Previous Owner | $142,405 | Seller Take Back |
Property History
| Date | Event | Price | Change | Sq Ft Price |
|---|---|---|---|---|
| 03/01/2019 03/01/19 | Rented | $1,595 | 0.0% | -- |
| 01/30/2019 01/30/19 | Under Contract | -- | -- | -- |
| 01/24/2019 01/24/19 | For Rent | $1,595 | 0.0% | -- |
| 01/23/2019 01/23/19 | Off Market | $1,595 | -- | -- |
| 01/16/2019 01/16/19 | For Rent | $1,595 | +22.7% | -- |
| 01/03/2013 01/03/13 | Rented | $1,300 | 0.0% | -- |
| 12/18/2012 12/18/12 | Under Contract | -- | -- | -- |
| 12/09/2012 12/09/12 | For Rent | $1,300 | 0.0% | -- |
| 11/27/2012 11/27/12 | Sold | $190,000 | -5.0% | $116 / Sq Ft |
| 11/06/2012 11/06/12 | Pending | -- | -- | -- |
| 11/02/2012 11/02/12 | For Sale | $199,900 | +24.9% | $122 / Sq Ft |
| 10/26/2012 10/26/12 | Sold | $160,000 | +15.1% | $98 / Sq Ft |
| 07/31/2012 07/31/12 | For Sale | $139,000 | -13.1% | $85 / Sq Ft |
| 07/30/2012 07/30/12 | Off Market | $160,000 | -- | -- |
Tax History Compared to Growth
Tax History
| Year | Tax Paid | Tax Assessment Tax Assessment Total Assessment is a certain percentage of the fair market value that is determined by local assessors to be the total taxable value of land and additions on the property. | Land | Improvement |
|---|---|---|---|---|
| 2025 | $2,099 | $21,090 | -- | -- |
| 2024 | $2,055 | $20,086 | -- | -- |
| 2023 | $2,055 | $32,580 | $6,510 | $26,070 |
| 2022 | $2,035 | $25,370 | $5,070 | $20,300 |
| 2021 | $2,041 | $23,410 | $4,680 | $18,730 |
| 2020 | $1,978 | $21,820 | $4,360 | $17,460 |
| 2019 | $1,980 | $22,380 | $4,470 | $17,910 |
| 2018 | $1,915 | $20,750 | $4,150 | $16,600 |
| 2017 | $1,836 | $18,950 | $3,790 | $15,160 |
| 2016 | $1,805 | $18,160 | $3,630 | $14,530 |
| 2015 | $1,672 | $16,180 | $3,230 | $12,950 |
Agents Affiliated with this Home
-
S
Seller's Agent in 2019
Stephen Kiner
Realty One Group
-
Deborah Brewer

Buyer's Agent in 2019
Deborah Brewer
HomeSmart
(602) 228-7280
13 Total Sales
-
B
Seller's Agent in 2013
Benjamin Schutt
Tierra Antigua Realty, LLC
-
Jeremy Schutt

Seller Co-Listing Agent in 2013
Jeremy Schutt
Legendary Properties, LLC
(909) 784-5529
90 Total Sales
-
F Keith Colson
F
Seller's Agent in 2012
F Keith Colson
HomeSmart
(602) 230-7600
14 Total Sales
-
J
Seller's Agent in 2012
Jim Lewallen
Capri Realty
(602) 510-0808
Map
Source: Arizona Regional Multiple Listing Service (ARMLS)
MLS Number: 4795265
APN: 214-11-584
- 18031 N 12th Place
- 18002 N 12th St Unit 45
- 18116 N 14th St
- 1203 E Muriel Dr
- 18241 N 13th Place Unit 2
- 1446 E Grovers Ave Unit 26
- 18055 N 14th Place Unit 90
- 18249 N 13th Place Unit 1
- 18249 N 13th Place Unit 1 & 2
- 1441 E Villa Maria Dr Unit 18
- 1310 E Helena Dr Unit II
- 927 E Charleston Ave Unit 927
- 18401 N 14th St
- 1334 E Helena Dr Unit II
- 1035 E Wagoner Rd
- 1526 E Charleston Ave
- 919 E Villa Maria Dr
- 925 E Wagoner Rd
- 905 E Bluefield Ave
- 1611 E Villa Rita Dr Unit 113
