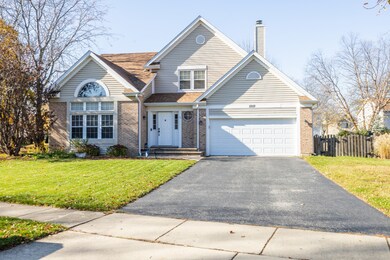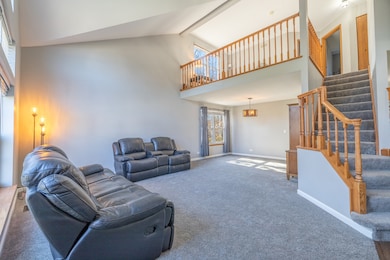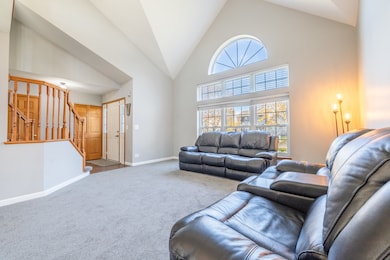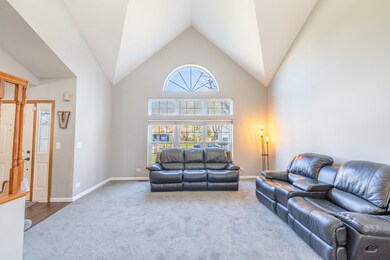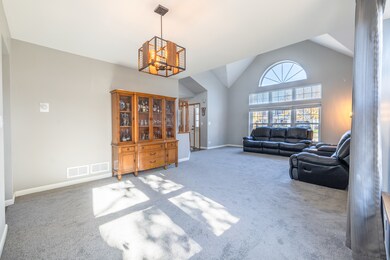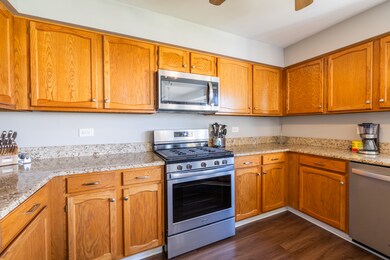
1252 Morgan Ln Unit 2 Bartlett, IL 60103
South Tri Village NeighborhoodEstimated Value: $455,000 - $477,000
Highlights
- Mature Trees
- Recreation Room
- Formal Dining Room
- Wayne Elementary School Rated 9+
- Vaulted Ceiling
- Fenced Yard
About This Home
As of January 2024**MULTIPLE OFFERS RECEIVED. HIGHEST AND BEST DUE SUNDAY DEC. 17 @ 7 PM** Welcome to your dream home in the wonderful Woodland Hills Subdivision! This stunning 2-story residence offers the perfect combination of space, comfort, and style. Step inside and be greeted by an inviting living room with architectural ceilings, where natural light cascades through large windows, creating a warm and welcoming atmosphere. The adjacent dining room provides an elegant space for hosting memorable dinners with family and friends. The heart of this home lies in the spacious eat-in kitchen, complete with modern appliances, ample counter space, and a cozy breakfast nook. Whether you're preparing a gourmet feast or enjoying a quick meal, this kitchen is a chef's delight. The family room features a fireplace which is perfect for relaxation and entertainment. Upstairs, discover the well-appointed bedrooms, including a spacious master suite with its own private bathroom,walk-in closet and vaulted ceilings. The additional bedrooms provide plenty of space for family and guests. The loft area offers endless possibilities, whether you envision it as a home office, play area, or even a 4th bedroom. It's a flexible space that can adapt to your lifestyle needs. The finished basement adds another dimension to this home, providing extra living space that can be customized to suit your preferences. Utilize it as a home theater, recreational room, or even a home gym-the choice is yours! This home truly has it all - from the desirable location to the abundance of space and amenities.Roof(2020), Water Heater(2022), Furnace & A/C (2009),SS Appliances(2019), light fixtures(2019). Don't miss the opportunity to make this house your dream home. Schedule a showing today!
Last Agent to Sell the Property
HomeSmart Connect License #475180748 Listed on: 12/07/2023

Home Details
Home Type
- Single Family
Est. Annual Taxes
- $9,838
Year Built
- Built in 1990
Lot Details
- 0.26 Acre Lot
- Lot Dimensions are 118x134x79x105
- Fenced Yard
- Property has an invisible fence for dogs
- Paved or Partially Paved Lot
- Mature Trees
HOA Fees
- $40 Monthly HOA Fees
Parking
- 2 Car Attached Garage
- Driveway
- Parking Included in Price
Home Design
- Asphalt Roof
Interior Spaces
- 2,149 Sq Ft Home
- 2-Story Property
- Vaulted Ceiling
- Ceiling Fan
- Wood Burning Fireplace
- Fireplace With Gas Starter
- Entrance Foyer
- Family Room with Fireplace
- Formal Dining Room
- Recreation Room
- Loft
- Laminate Flooring
Kitchen
- Range
- Microwave
- Dishwasher
- Disposal
Bedrooms and Bathrooms
- 3 Bedrooms
- 3 Potential Bedrooms
- Walk-In Closet
- Dual Sinks
Laundry
- Laundry on main level
- Dryer
- Washer
Finished Basement
- Partial Basement
- Sump Pump
- Crawl Space
Home Security
- Storm Screens
- Carbon Monoxide Detectors
Outdoor Features
- Brick Porch or Patio
Schools
- Wayne Elementary School
- Kenyon Woods Middle School
- South Elgin High School
Utilities
- Forced Air Heating and Cooling System
- Humidifier
- Heating System Uses Natural Gas
- Water Softener is Owned
- Satellite Dish
Community Details
- Association fees include insurance
- Anyone Association, Phone Number (847) 428-7140
- Woodland Hills Subdivision
- Property managed by Premier Management
Listing and Financial Details
- Homeowner Tax Exemptions
Ownership History
Purchase Details
Home Financials for this Owner
Home Financials are based on the most recent Mortgage that was taken out on this home.Purchase Details
Home Financials for this Owner
Home Financials are based on the most recent Mortgage that was taken out on this home.Purchase Details
Home Financials for this Owner
Home Financials are based on the most recent Mortgage that was taken out on this home.Similar Homes in Bartlett, IL
Home Values in the Area
Average Home Value in this Area
Purchase History
| Date | Buyer | Sale Price | Title Company |
|---|---|---|---|
| Riley Marisol | $426,000 | Chicago Title | |
| Vacco Nicholas D | $284,500 | Precision Title Company | |
| Derr Christopher D | $280,000 | Multiple |
Mortgage History
| Date | Status | Borrower | Loan Amount |
|---|---|---|---|
| Open | Riley Marisol | $276,000 | |
| Previous Owner | Vacco Nicholas D | $300,000 | |
| Previous Owner | Derr Christopher D | $274,920 | |
| Previous Owner | Derr Christopher D | $278,356 | |
| Previous Owner | Derr Christopher D | $274,720 | |
| Previous Owner | Derr Christopher D | $264,975 | |
| Previous Owner | Derr Christopher D | $59,000 | |
| Previous Owner | Derr Christopher D | $46,000 | |
| Previous Owner | Derr Christopher D | $228,000 | |
| Previous Owner | Derr Christopher D | $223,900 | |
| Closed | Derr Christopher D | $27,950 |
Property History
| Date | Event | Price | Change | Sq Ft Price |
|---|---|---|---|---|
| 01/16/2024 01/16/24 | Sold | $426,000 | +0.3% | $198 / Sq Ft |
| 12/19/2023 12/19/23 | Pending | -- | -- | -- |
| 12/07/2023 12/07/23 | For Sale | $424,900 | +49.3% | $198 / Sq Ft |
| 07/19/2019 07/19/19 | Sold | $284,500 | -5.2% | -- |
| 07/02/2019 07/02/19 | Pending | -- | -- | -- |
| 06/27/2019 06/27/19 | For Sale | $300,000 | -- | -- |
Tax History Compared to Growth
Tax History
| Year | Tax Paid | Tax Assessment Tax Assessment Total Assessment is a certain percentage of the fair market value that is determined by local assessors to be the total taxable value of land and additions on the property. | Land | Improvement |
|---|---|---|---|---|
| 2023 | $9,857 | $127,600 | $35,770 | $91,830 |
| 2022 | $9,838 | $118,580 | $33,240 | $85,340 |
| 2021 | $8,230 | $97,750 | $31,550 | $66,200 |
| 2020 | $8,030 | $94,820 | $30,600 | $64,220 |
| 2019 | $9,203 | $105,280 | $29,510 | $75,770 |
| 2018 | $9,060 | $100,750 | $28,240 | $72,510 |
| 2017 | $8,442 | $93,010 | $26,070 | $66,940 |
| 2016 | $8,279 | $88,840 | $24,900 | $63,940 |
| 2015 | $8,262 | $84,100 | $23,570 | $60,530 |
| 2014 | $8,072 | $85,800 | $21,670 | $64,130 |
| 2013 | $9,687 | $87,860 | $22,190 | $65,670 |
Agents Affiliated with this Home
-
Jose Herrera

Seller's Agent in 2024
Jose Herrera
HomeSmart Connect
(630) 777-7579
4 in this area
148 Total Sales
-
Christine Ewald

Buyer's Agent in 2024
Christine Ewald
Berkshire Hathaway HomeServices Starck Real Estate - St Charles
(630) 452-1253
6 in this area
145 Total Sales
-
Ralph Binetti

Seller's Agent in 2019
Ralph Binetti
RE/MAX Suburban
(630) 707-1776
69 in this area
209 Total Sales
Map
Source: Midwest Real Estate Data (MRED)
MLS Number: 11943059
APN: 01-09-410-008
- 1236 Churchill Rd
- 1302 Filly Ln
- 1116 Stonegate Ct
- 1184 Princeton Dr
- 1012 Concord Dr
- 1482 Anvil Ct
- 1528 Derby Ln
- 1097 Washington St
- 1121 Independence Dr
- 1016 Congress Dr
- 1218 S Appletree Ln
- 1581 Hunting Hound Ln
- 1074 - 1078 Sante Fe Stre St
- 1061 Martingale Dr
- 983 Lakewood Dr
- Lot 9 Illinois Route 59
- 7N350 Route 59 Hwy
- 750 Evergreen Ln
- 29W725 Army Trail Rd
- 669 Morning Glory Ln
- 1252 Morgan Ln Unit 2
- 1248 Morgan Ln
- 1273 Churchill Rd
- 1255 Morgan Ln
- 1276 Horseshoe Ct
- 1244 Morgan Ln
- 1251 Morgan Ln
- 1269 Churchill Rd
- 1280 Horseshoe Ct
- 1274 Horseshoe Ct Unit 12B
- 1247 Morgan Ln Unit 2
- 1282 Horseshoe Ct
- 1272 Horseshoe Ct
- 1267 Churchill Rd
- 1270 Horseshoe Ct
- 1242 Morgan Ln
- 1268 Horseshoe Ct
- 1284 Horseshoe Ct Unit 12B
- 1241 Churchill Rd
- 1286 Horseshoe Ct

