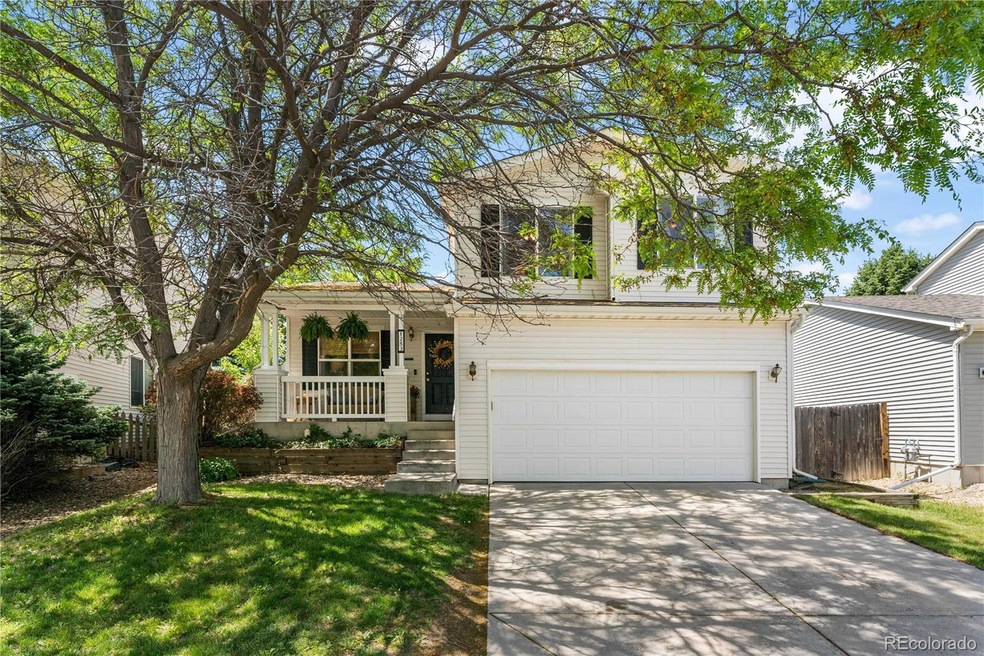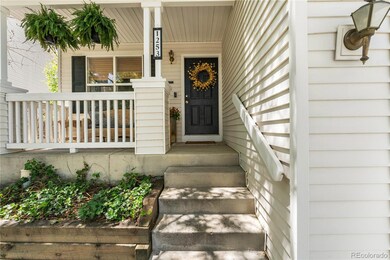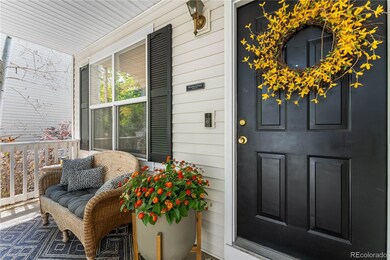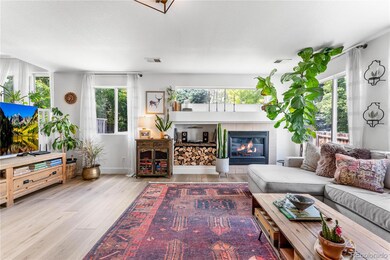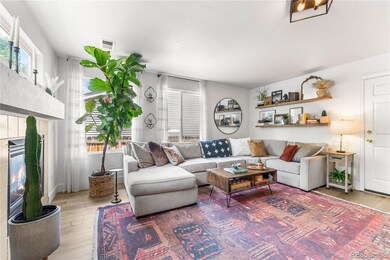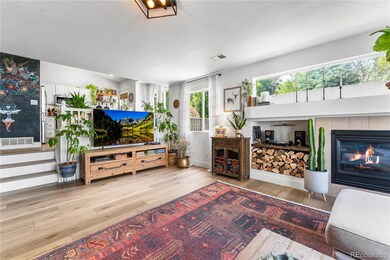
1253 Red Mountain Dr Longmont, CO 80504
East Side NeighborhoodHighlights
- Primary Bedroom Suite
- Open Floorplan
- Property is near public transit
- Fall River Elementary School Rated A-
- Deck
- Private Yard
About This Home
As of July 2024Welcome to 1253 Red Mountain Drive, a stunning residence located in the picturesque city of Longmont, Colorado. This beautiful home offers a perfect blend of modern amenities and serene living, making it an ideal choice for those seeking comfort and convenience. As you enter, you are greeted by a spacious and light-filled living area adorned with tasteful finishes and thoughtful details. The open floor plan creates a seamless flow between the living room, dining area, and kitchen, perfect for both everyday living and entertaining guests. The living room features large windows that allow natural light to flood the space, and a gorgeous fireplace. The well-equipped kitchen features stainless-steel appliances, ample cabinetry, and space for a breakfast bar.
This home boasts 3 good sized bedrooms, each providing a tranquil retreat with plenty of closet space and natural light. The 2 bathrooms are nicely updated and conveniently located. The master suite offers a spacious layout, a walk-in closet, and a private ensuite bathroom. Step outside to the private backyard, where you will find a beautifully landscaped area perfect for outdoor activities and entertaining. Situated in a desirable neighborhood, 1253 Red Mountain Drive offers easy access to local amenities, including abundant open space, parks, schools, shopping, and dining. The area also features Union Reservoir, McIntosh Lake and a quick drive to I-25. The vibrant community and scenic surroundings make this location highly sought after. Don’t miss your chance to own this remarkable home in Longmont. Experience the perfect blend of elegance, comfort, and convenience at 1253 Red Mountain Drive. Schedule your private showing today and discover all that this extraordinary property has to offer.
Last Agent to Sell the Property
The Agency - Denver Brokerage Email: shelby.sampson@theagencyre.com,303-913-9573 License #100067878 Listed on: 06/04/2024

Home Details
Home Type
- Single Family
Est. Annual Taxes
- $2,709
Year Built
- Built in 1997
Lot Details
- 5,250 Sq Ft Lot
- Property is Fully Fenced
- Landscaped
- Level Lot
- Front and Back Yard Sprinklers
- Private Yard
- Garden
HOA Fees
- $38 Monthly HOA Fees
Parking
- 2 Car Attached Garage
Home Design
- Composition Roof
- Vinyl Siding
Interior Spaces
- Multi-Level Property
- Open Floorplan
- Ceiling Fan
- Gas Fireplace
- Double Pane Windows
- Smart Doorbell
- Family Room with Fireplace
- Unfinished Basement
- Sump Pump
Kitchen
- Eat-In Kitchen
- Oven
- Range
- Microwave
- Dishwasher
- Kitchen Island
- Disposal
Flooring
- Carpet
- Tile
- Vinyl
Bedrooms and Bathrooms
- 3 Bedrooms
- Primary Bedroom Suite
- Walk-In Closet
Laundry
- Laundry in unit
- Dryer
- Washer
Home Security
- Smart Thermostat
- Carbon Monoxide Detectors
- Fire and Smoke Detector
Outdoor Features
- Deck
- Rain Gutters
- Front Porch
Location
- Property is near public transit
Schools
- Fall River Elementary School
- Trail Ridge Middle School
- Skyline High School
Utilities
- Forced Air Heating and Cooling System
- Natural Gas Connected
- Gas Water Heater
- High Speed Internet
Listing and Financial Details
- Exclusions: front window curtain bar, all curtains throughout house, shelves in living room, art lights in living room and near record player, black curtain rods in upstairs bedrooms, all floating shelves in upstairs office, shelves in upstairs guest bathroom
- Assessor Parcel Number 1205363-06-064
Community Details
Overview
- Association fees include reserves
- Wolf Creek Association, Phone Number (303) 772-5891
- Wolf Creek Subdivision
Recreation
- Park
Ownership History
Purchase Details
Home Financials for this Owner
Home Financials are based on the most recent Mortgage that was taken out on this home.Purchase Details
Home Financials for this Owner
Home Financials are based on the most recent Mortgage that was taken out on this home.Purchase Details
Home Financials for this Owner
Home Financials are based on the most recent Mortgage that was taken out on this home.Purchase Details
Home Financials for this Owner
Home Financials are based on the most recent Mortgage that was taken out on this home.Purchase Details
Home Financials for this Owner
Home Financials are based on the most recent Mortgage that was taken out on this home.Purchase Details
Home Financials for this Owner
Home Financials are based on the most recent Mortgage that was taken out on this home.Purchase Details
Home Financials for this Owner
Home Financials are based on the most recent Mortgage that was taken out on this home.Purchase Details
Home Financials for this Owner
Home Financials are based on the most recent Mortgage that was taken out on this home.Similar Homes in Longmont, CO
Home Values in the Area
Average Home Value in this Area
Purchase History
| Date | Type | Sale Price | Title Company |
|---|---|---|---|
| Special Warranty Deed | $544,500 | None Listed On Document | |
| Warranty Deed | $230,000 | Land Title Guarantee Company | |
| Special Warranty Deed | $177,000 | None Available | |
| Trustee Deed | -- | None Available | |
| Warranty Deed | $215,000 | Stewart Title Of Larimer Cou | |
| Warranty Deed | $208,000 | First American Heritage Titl | |
| Warranty Deed | $202,000 | -- | |
| Warranty Deed | $143,315 | First American Heritage Titl |
Mortgage History
| Date | Status | Loan Amount | Loan Type |
|---|---|---|---|
| Open | $435,600 | New Conventional | |
| Previous Owner | $197,990 | New Conventional | |
| Previous Owner | $234,945 | VA | |
| Previous Owner | $144,750 | New Conventional | |
| Previous Owner | $143,800 | New Conventional | |
| Previous Owner | $141,600 | Purchase Money Mortgage | |
| Previous Owner | $172,000 | Purchase Money Mortgage | |
| Previous Owner | $187,000 | No Value Available | |
| Previous Owner | $161,600 | No Value Available | |
| Previous Owner | $148,248 | FHA | |
| Previous Owner | $138,497 | FHA | |
| Closed | $43,000 | No Value Available |
Property History
| Date | Event | Price | Change | Sq Ft Price |
|---|---|---|---|---|
| 07/15/2024 07/15/24 | Sold | $544,500 | +1.8% | $384 / Sq Ft |
| 06/04/2024 06/04/24 | For Sale | $535,000 | +132.6% | $377 / Sq Ft |
| 05/03/2020 05/03/20 | Off Market | $230,000 | -- | -- |
| 08/01/2014 08/01/14 | Sold | $230,000 | -0.6% | $162 / Sq Ft |
| 07/02/2014 07/02/14 | Pending | -- | -- | -- |
| 06/25/2014 06/25/14 | For Sale | $231,500 | -- | $163 / Sq Ft |
Tax History Compared to Growth
Tax History
| Year | Tax Paid | Tax Assessment Tax Assessment Total Assessment is a certain percentage of the fair market value that is determined by local assessors to be the total taxable value of land and additions on the property. | Land | Improvement |
|---|---|---|---|---|
| 2025 | $2,747 | $31,100 | $6,925 | $24,175 |
| 2024 | $2,747 | $31,100 | $6,925 | $24,175 |
| 2023 | $2,709 | $28,716 | $7,638 | $24,763 |
| 2022 | $2,421 | $24,464 | $5,748 | $18,716 |
| 2021 | $2,452 | $25,168 | $5,913 | $19,255 |
| 2020 | $2,281 | $23,481 | $3,575 | $19,906 |
| 2019 | $2,245 | $23,481 | $3,575 | $19,906 |
| 2018 | $1,918 | $20,189 | $3,600 | $16,589 |
| 2017 | $1,892 | $22,320 | $3,980 | $18,340 |
| 2016 | $1,793 | $18,753 | $6,288 | $12,465 |
| 2015 | $1,708 | $15,219 | $3,502 | $11,717 |
| 2014 | $1,422 | $15,219 | $3,502 | $11,717 |
Agents Affiliated with this Home
-
Shelby Sampson

Seller's Agent in 2024
Shelby Sampson
The Agency - Denver
(303) 913-9573
1 in this area
184 Total Sales
-
Susan Baca

Buyer's Agent in 2024
Susan Baca
RE/MAX of Boulder, Inc
(720) 434-9142
3 in this area
71 Total Sales
-
Gene Hayden

Seller's Agent in 2014
Gene Hayden
RE/MAX
(303) 870-2918
1 in this area
29 Total Sales
-
Tim Anderson

Buyer's Agent in 2014
Tim Anderson
C3 Real Estate Solutions, LLC
(970) 430-7763
179 Total Sales
Map
Source: REcolorado®
MLS Number: 7504901
APN: 1205363-06-064
- 1226 Fremont Ct
- 1309 Red Mountain Dr
- 1219 Cedarwood Dr
- 12027 Saint Vrain Rd
- 1419 Red Mountain Dr Unit 126
- 1419 Red Mountain Dr Unit 45
- 1419 Red Mountain Dr Unit 15
- 1204 Ptarmigan Dr
- 1026 Red Oak Dr
- 902 Sugar Mill Ave
- 908 Sugar Mill Ave
- 911 Timber Ct
- 1430 Bluefield Ave
- 836 Windflower Dr
- 1022 Morning Dove Dr
- 746 Megan Ct
- 742 Megan Ct
- 330 High Point Dr Unit 104
- 330 High Point Dr Unit 102
- 756 Brookside Dr
