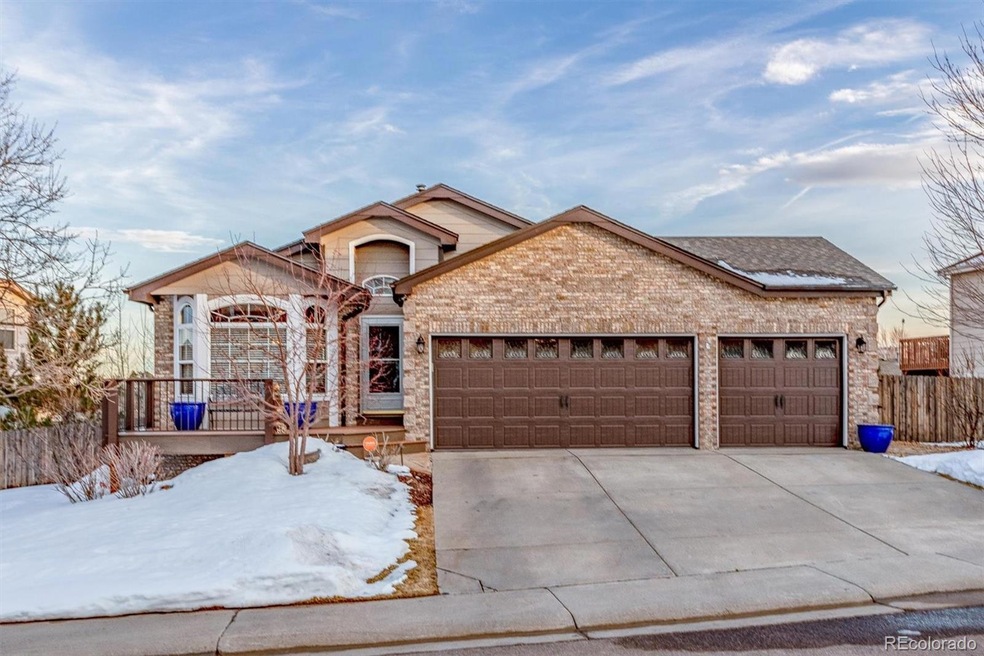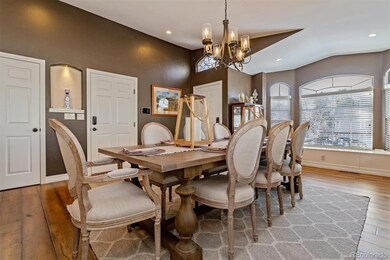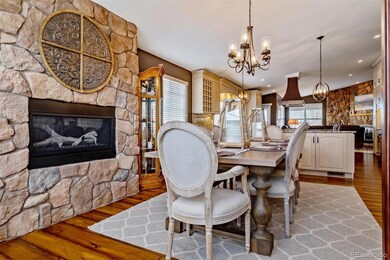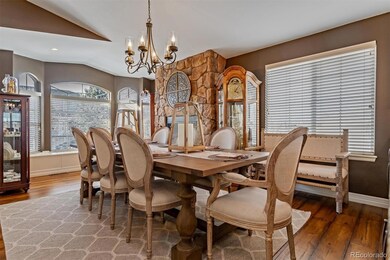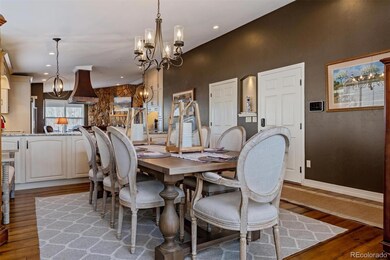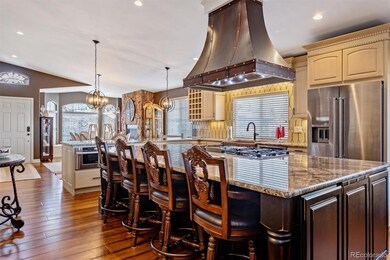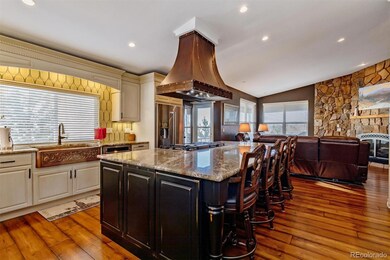LOCATED ON A PRIVATE & PROFESSIONALLY LANDSCAPED LOT, THIS HOME WILL TAKE YOUR BREATH AWAY THE MOMENT YOU ENTER. AN INVITING FOYER & COMFORTABLE DESIGN INSPIRES ELEGANT OR CASUAL ENTERTAINING, HIGH CEILINGS, TOUCHES OF NATURAL ELEMENTS, STYLISH FINISHES & BOASTS OVER 3,300 SQUARE FEET WITH 5 BEDROOMS, 3 BATHROOMS, 3 FIREPLACES, WIDE PLANK ENGINEERED FLOORING, HAND TROWELLED WALLS & A FINISHED WALKOUT BASEMENT. THE VAULTED GREAT ROOM FEATURES A FLOOR TO CEILING ROCK FACED FIREPLACE THAT WRAPS INTO THE MASTER SUITE. A STONE FACED FIREPLACE & WINDOW SEAT COMPLIMENTS THE DINING ROOM. AMAZINGLY DESIGNED, THE GOURMET KITCHEN IS EMBELLISHED WITH A MASSIVE EATING ISLAND, GRANITE COUNTERS, ITALIAN TILE BACKSPLASH, GAS STOVE, HOOD, FARM STYLE COPPER SINK, UPGRADED 42" CABINETRY, DRAWER MICROWAVE, WARMING DRAWER & ABUNDANT STORAGE. ENJOY THE SEPARATE & LIT COFFEE BAR FLANKED BY 2 PANTRIES. THE WRAP AROUND TREX DECK IS ACCESSED FROM THE KITCHEN FEATURING A BBQ GRILL & REFRIGERATOR. PERFECTLY SITUATED, THE MASTER SUITE IS DESIGNED WITH A ROCK FACED FIREPLACE, CUSTOM BARN DOOR & CUSTOMIZED CLOSET ALONG WITH A LUXURIOUS MASTER BATH COMPLETE WITH AN IMPRESSIVE TILED SHOWER, DOUBLE SINKS & CUSTOM CABINETRY. 2 SECONDARY BEDROOMS, 1 WITH FRENCH DOORS, REMODELED FULL BATH & LAUNDRY ROOM WITH UPPER CABINETS ROUND OUT THIS FLOOR. AN OPEN & IRON BALLISTER STAIRCASE FLOWS INTO THE LOWER LEVEL SHOWCASING A FAMILY ROOM WITH 2 ACCESSES TO THE OUTSIDE REAR YARD, GAME ROOM, EXERCISE ROOM, REMODELED BATH, 2 BEDROOMS, ONE CURRENTLY USED AS A WINE CELLAR, A BEAUTIFUL GUEST SUITE WITH A NEW BARN DOOR CLOSET & AMPLE UNFINISHED STORAGE WITH BUILT-IN SHELVING. OUTDOOR LIVING IS AT IT'S BEST STARTING WITH THE IDEAL FRONT TREX DECK TO THE PROFESSIONALLY LANDSCAPED & TIERED STONE PATIO FEATURING MULTIPLE LOUNGING AREAS, BOTH COVERED & UNCOVERED, HOT TUB, CASCADING WATERFALL, PUTTING GREEN, GARDEN BEDS & A SEPARATE FIREPIT SEATING AREA. https://listings.mediamaxphotography.com/1259-Berganot-Trail

