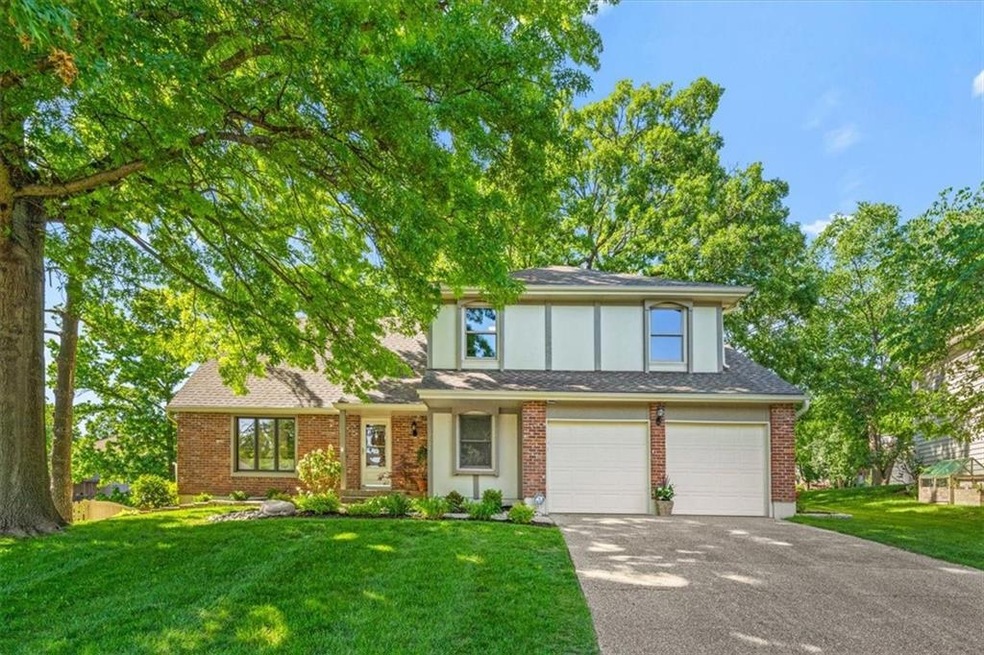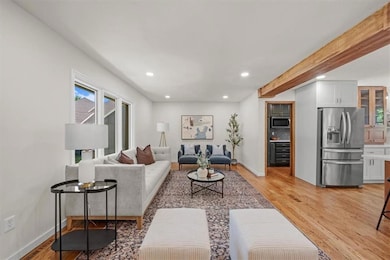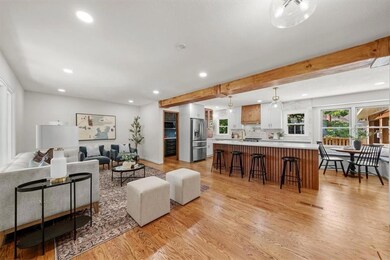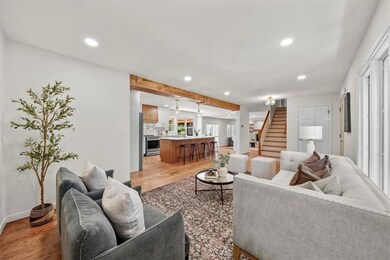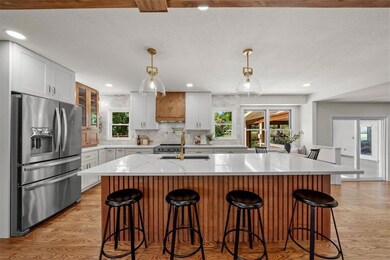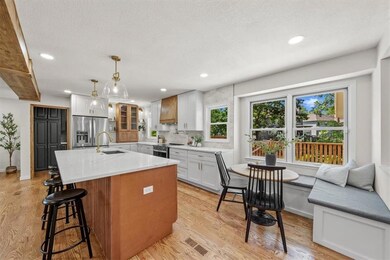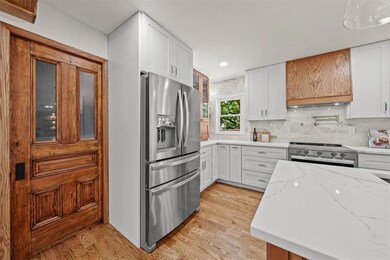
12634 W 104th Terrace Lenexa, KS 66215
Oak Park NeighborhoodHighlights
- Custom Closet System
- Vaulted Ceiling
- Wood Flooring
- Shawnee Mission South High School Rated A
- Traditional Architecture
- Separate Formal Living Room
About This Home
As of July 2024Completely renovated with impeccable, refined taste. A transitional open concept with modern touches and timeless features throughout the home. It has a beautiful eat in kitchen with a quartz counter tops and marble backsplash. There is a massive island that easily seats 4-6 people along with a banquette for additional seating. There's a butler's pantry with an antique pocket door with custom cabinets and quartz countertops to keep your main kitchen free of clutter. As you walk through the sunlit home it will lead you to the covered patio that is wrapped in cedar with tile floors, granite bar top, and a fireplace. On the first floor there is a fireplace with a wood mantle flanked by matching floating shelves. One of two of the laundry rooms has cabinets with ample storage and quartz counter tops with washer and dryer included. The half bath on this floor will have your guests amazed by all the details. As you walk upstairs notice the lighting that show cases the custom paint design and hardware. All 4 bedrooms have had custom touches to give every room some addtional character. The main bedroom suite is stunning. The feature walls that surround the room creates an elegant moody feel. As you enter the hallway in the suite you will come to the 100 square foot walk in closet that has antique sliding barndoors, custom built ins and your second laundry room with stackable connections. You will then come to a frosted glass door that will open up to a bathroom oasis. This nearly 200 square foot bathroom has vaulted ceilings with flowing natural light. The walk in wet room is 9x6 with floor to ceiling tile, 2 shower heads, bench seating and a luxurious soaking tub. This home is an owner agent and all work was performed or over seen by him and meticulously executed. Don't miss your opportunity to own this one-of-a-kind property.
Last Agent to Sell the Property
RE/MAX State Line Brokerage Phone: 785-979-5204 License #00250548 Listed on: 05/30/2024

Home Details
Home Type
- Single Family
Est. Annual Taxes
- $3,740
Year Built
- Built in 1975
Lot Details
- 0.33 Acre Lot
- Cul-De-Sac
- Southeast Facing Home
- Partially Fenced Property
- Wood Fence
- Paved or Partially Paved Lot
- Sprinkler System
Parking
- 2 Car Attached Garage
- Inside Entrance
- Front Facing Garage
Home Design
- Traditional Architecture
- Composition Roof
- Wood Siding
- Masonry
Interior Spaces
- 2,639 Sq Ft Home
- 2-Story Property
- Vaulted Ceiling
- Ceiling Fan
- Gas Fireplace
- Thermal Windows
- Family Room with Fireplace
- Family Room Downstairs
- Separate Formal Living Room
- Formal Dining Room
- Sun or Florida Room
- Unfinished Basement
Kitchen
- Eat-In Kitchen
- Built-In Electric Oven
- Dishwasher
- Stainless Steel Appliances
- Kitchen Island
- Disposal
Flooring
- Wood
- Carpet
- Tile
- Luxury Vinyl Plank Tile
Bedrooms and Bathrooms
- 4 Bedrooms
- Custom Closet System
- Walk-In Closet
Laundry
- Laundry on main level
- Washer
Home Security
- Home Security System
- Storm Doors
- Fire and Smoke Detector
Outdoor Features
- Enclosed patio or porch
- Fire Pit
Schools
- Rosehill Elementary School
- Sm South High School
Utilities
- Forced Air Heating and Cooling System
- Tankless Water Heater
Community Details
- Property has a Home Owners Association
- Association fees include trash
- Oak Park Homes Association
- Oak Park Subdivision
Listing and Financial Details
- Assessor Parcel Number NP55800053-0028
- $0 special tax assessment
Ownership History
Purchase Details
Home Financials for this Owner
Home Financials are based on the most recent Mortgage that was taken out on this home.Purchase Details
Home Financials for this Owner
Home Financials are based on the most recent Mortgage that was taken out on this home.Purchase Details
Similar Homes in Lenexa, KS
Home Values in the Area
Average Home Value in this Area
Purchase History
| Date | Type | Sale Price | Title Company |
|---|---|---|---|
| Warranty Deed | -- | Continental Title Company | |
| Warranty Deed | -- | Continental Title Company | |
| Deed | -- | Secured Title Of Kansas City | |
| Interfamily Deed Transfer | -- | -- |
Mortgage History
| Date | Status | Loan Amount | Loan Type |
|---|---|---|---|
| Open | $545,000 | VA | |
| Closed | $545,000 | VA | |
| Previous Owner | $100,000 | Credit Line Revolving |
Property History
| Date | Event | Price | Change | Sq Ft Price |
|---|---|---|---|---|
| 07/03/2024 07/03/24 | Sold | -- | -- | -- |
| 06/06/2024 06/06/24 | Pending | -- | -- | -- |
| 06/05/2024 06/05/24 | For Sale | $530,000 | +24.7% | $201 / Sq Ft |
| 02/02/2024 02/02/24 | Sold | -- | -- | -- |
| 01/08/2024 01/08/24 | Pending | -- | -- | -- |
| 11/02/2023 11/02/23 | For Sale | $425,000 | -- | $161 / Sq Ft |
Tax History Compared to Growth
Tax History
| Year | Tax Paid | Tax Assessment Tax Assessment Total Assessment is a certain percentage of the fair market value that is determined by local assessors to be the total taxable value of land and additions on the property. | Land | Improvement |
|---|---|---|---|---|
| 2024 | $4,285 | $44,332 | $8,902 | $35,430 |
| 2023 | $4,179 | $42,653 | $8,902 | $33,751 |
| 2022 | $3,775 | $38,824 | $8,902 | $29,922 |
| 2021 | $3,611 | $35,351 | $7,416 | $27,935 |
| 2020 | $3,386 | $33,189 | $5,704 | $27,485 |
| 2019 | $3,035 | $29,785 | $4,383 | $25,402 |
| 2018 | $2,855 | $27,911 | $4,383 | $23,528 |
| 2017 | $2,804 | $26,968 | $4,383 | $22,585 |
| 2016 | $2,692 | $25,473 | $4,383 | $21,090 |
| 2015 | $2,501 | $24,150 | $4,383 | $19,767 |
| 2013 | -- | $22,276 | $4,383 | $17,893 |
Agents Affiliated with this Home
-
Joe Gauna
J
Seller's Agent in 2024
Joe Gauna
RE/MAX State Line
2 in this area
6 Total Sales
-
Livian KC Team
L
Seller's Agent in 2024
Livian KC Team
LPT Realty LLC
(913) 488-9126
2 in this area
276 Total Sales
-
Todd Ohlde

Seller Co-Listing Agent in 2024
Todd Ohlde
KW KANSAS CITY METRO
(913) 568-7355
3 in this area
83 Total Sales
-
Hannah Shireman

Buyer's Agent in 2024
Hannah Shireman
West Village Realty
(913) 832-7500
9 in this area
338 Total Sales
Map
Source: Heartland MLS
MLS Number: 2491253
APN: NP55800053-0028
- 10326 Westgate St
- 12303 W 105th Terrace
- 12321 W 105th Terrace
- 10236 Noland Rd
- 10235 Monrovia St
- 10314 Hauser St
- 10025 Century Ln
- 10241 Hauser St
- 12810 W 108th St
- 10122 Earnshaw St
- 10311 Garnett St
- 12733 W 108th Place
- 13340 W 104th St
- 12903 W 100th St
- 13303 W 102nd St
- 12005 W 100th Terrace
- 9928 Century Ln
- 10195 Haskins St
- 10432 Bond St
- 10532 Bond St
