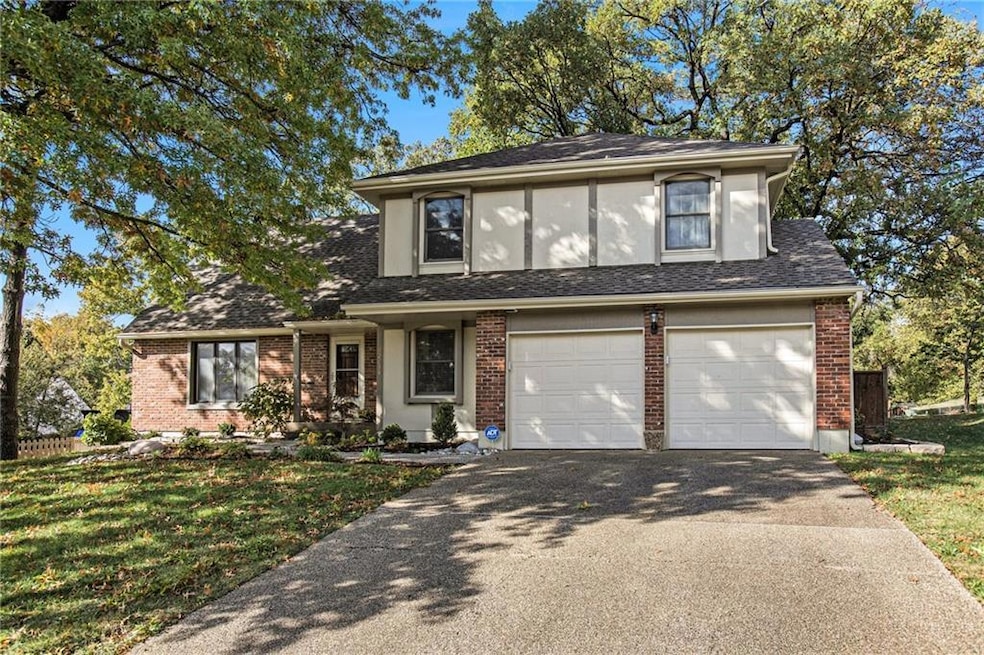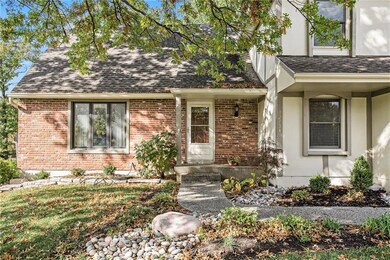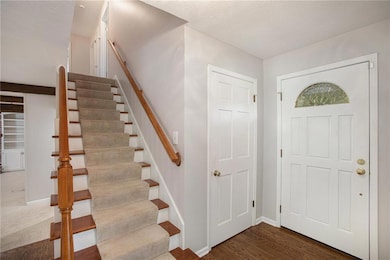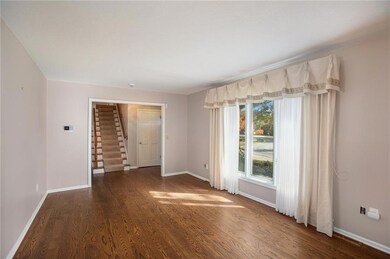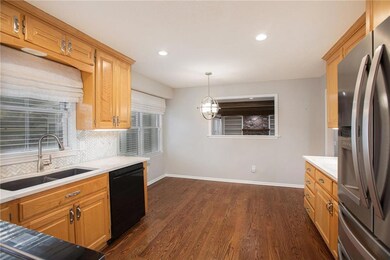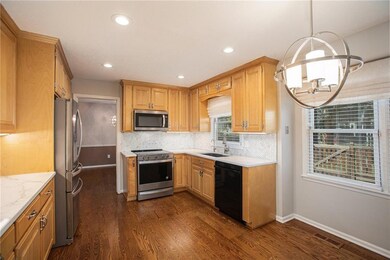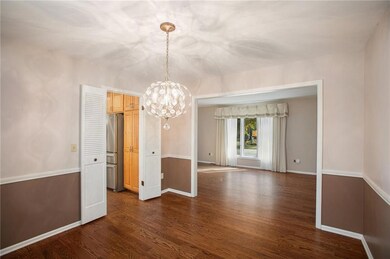
12634 W 104th Terrace Lenexa, KS 66215
Oak Park NeighborhoodHighlights
- Atrium Room
- Vaulted Ceiling
- Wood Flooring
- Shawnee Mission South High School Rated A
- Traditional Architecture
- Separate Formal Living Room
About This Home
As of July 2024Kickoff your New Year in this beautifully updated, spacious and move in ready home, on a 0.33 acre cul-de-sac lot in desirable Oak Park. Step inside, and you'll be captivated by the exquisite details and modern amenities. Completely updated kitchen featuring: new cabinets, hardwood floors, quartz countertops, and stainless steel appliances. All of the bathrooms have been updated with new tile, vanities, and fancy toilets. The large Andersen replacement windows flood the home with natural light, and new window treatments add a touch of elegance. The hardwood floors continue through the entry hall, living room, and dining room, creating an inviting and cohesive living space. The family room has been thoughtfully updated with fresh paint, new lighting, and new window treatments. An impressive gas fireplace conversion adds warmth and charm to this cozy space, perfect for family gatherings or relaxing evenings. The adjoining All Season Sunroom is huge offering multi-purpose bonus space! The primary suite provides ample space with an updated ensuite bath, walk-in closet, and a private office with built-in library shelving. You'll love the laundry room boasting new tile flooring, custom cabinets, quartz countertop, new appliances, and modern lighting making laundry a breeze. Outside you will find a charming fenced-in patio overlooking a big backyard, professionally landscaped, providing room to play or entertain. Additional features include: a tankless water heater, water softener, an impact resistant roof, freshly painted exterior, a furnace and A/C that are only 3 years old, and an lawn-landscape irrigation sprinkler system making lawn maintenance easy to manage. This home truly offers the best in modern living, with a perfect blend of style, comfort, and functionality. Call the listing agent to learn more about possible interest rate buy down options.
Last Agent to Sell the Property
LPT Realty LLC Brokerage Phone: 913-906-5489 Listed on: 11/02/2023

Home Details
Home Type
- Single Family
Est. Annual Taxes
- $3,740
Year Built
- Built in 1975
Lot Details
- 0.33 Acre Lot
- Cul-De-Sac
- Southeast Facing Home
- Partially Fenced Property
- Wood Fence
- Paved or Partially Paved Lot
- Sprinkler System
HOA Fees
- $23 Monthly HOA Fees
Parking
- 2 Car Attached Garage
- Inside Entrance
- Front Facing Garage
Home Design
- Traditional Architecture
- Composition Roof
- Wood Siding
- Masonry
Interior Spaces
- 2,639 Sq Ft Home
- 2-Story Property
- Vaulted Ceiling
- Ceiling Fan
- Gas Fireplace
- Thermal Windows
- Family Room with Fireplace
- Family Room Downstairs
- Separate Formal Living Room
- Formal Dining Room
- Home Office
- Atrium Room
- Sun or Florida Room
- Unfinished Basement
Kitchen
- Eat-In Kitchen
- Built-In Electric Oven
- Dishwasher
- Stainless Steel Appliances
- Disposal
Flooring
- Wood
- Carpet
- Tile
Bedrooms and Bathrooms
- 4 Bedrooms
- Walk-In Closet
Laundry
- Laundry Room
- Laundry on main level
- Washer
Home Security
- Home Security System
- Storm Doors
- Fire and Smoke Detector
Schools
- Rosehill Elementary School
- Sm South High School
Utilities
- Forced Air Heating and Cooling System
- Tankless Water Heater
Community Details
- Association fees include trash
- Oak Park Homes Association
- Oak Park Subdivision
Listing and Financial Details
- Exclusions: Chimney
- Assessor Parcel Number NP55800053-0028
- $36 special tax assessment
Ownership History
Purchase Details
Home Financials for this Owner
Home Financials are based on the most recent Mortgage that was taken out on this home.Purchase Details
Home Financials for this Owner
Home Financials are based on the most recent Mortgage that was taken out on this home.Purchase Details
Similar Homes in Lenexa, KS
Home Values in the Area
Average Home Value in this Area
Purchase History
| Date | Type | Sale Price | Title Company |
|---|---|---|---|
| Warranty Deed | -- | Continental Title Company | |
| Warranty Deed | -- | Continental Title Company | |
| Deed | -- | Secured Title Of Kansas City | |
| Interfamily Deed Transfer | -- | -- |
Mortgage History
| Date | Status | Loan Amount | Loan Type |
|---|---|---|---|
| Open | $545,000 | VA | |
| Closed | $545,000 | VA | |
| Previous Owner | $100,000 | Credit Line Revolving |
Property History
| Date | Event | Price | Change | Sq Ft Price |
|---|---|---|---|---|
| 07/03/2024 07/03/24 | Sold | -- | -- | -- |
| 06/06/2024 06/06/24 | Pending | -- | -- | -- |
| 06/05/2024 06/05/24 | For Sale | $530,000 | +24.7% | $201 / Sq Ft |
| 02/02/2024 02/02/24 | Sold | -- | -- | -- |
| 01/08/2024 01/08/24 | Pending | -- | -- | -- |
| 11/02/2023 11/02/23 | For Sale | $425,000 | -- | $161 / Sq Ft |
Tax History Compared to Growth
Tax History
| Year | Tax Paid | Tax Assessment Tax Assessment Total Assessment is a certain percentage of the fair market value that is determined by local assessors to be the total taxable value of land and additions on the property. | Land | Improvement |
|---|---|---|---|---|
| 2024 | $4,285 | $44,332 | $8,902 | $35,430 |
| 2023 | $4,179 | $42,653 | $8,902 | $33,751 |
| 2022 | $3,775 | $38,824 | $8,902 | $29,922 |
| 2021 | $3,611 | $35,351 | $7,416 | $27,935 |
| 2020 | $3,386 | $33,189 | $5,704 | $27,485 |
| 2019 | $3,035 | $29,785 | $4,383 | $25,402 |
| 2018 | $2,855 | $27,911 | $4,383 | $23,528 |
| 2017 | $2,804 | $26,968 | $4,383 | $22,585 |
| 2016 | $2,692 | $25,473 | $4,383 | $21,090 |
| 2015 | $2,501 | $24,150 | $4,383 | $19,767 |
| 2013 | -- | $22,276 | $4,383 | $17,893 |
Agents Affiliated with this Home
-
Joe Gauna
J
Seller's Agent in 2024
Joe Gauna
RE/MAX State Line
2 in this area
6 Total Sales
-
Livian KC Team
L
Seller's Agent in 2024
Livian KC Team
LPT Realty LLC
(913) 488-9126
2 in this area
276 Total Sales
-
Todd Ohlde

Seller Co-Listing Agent in 2024
Todd Ohlde
KW KANSAS CITY METRO
(913) 568-7355
3 in this area
83 Total Sales
-
Hannah Shireman

Buyer's Agent in 2024
Hannah Shireman
West Village Realty
(913) 832-7500
9 in this area
338 Total Sales
Map
Source: Heartland MLS
MLS Number: 2460353
APN: NP55800053-0028
- 10326 Westgate St
- 12303 W 105th Terrace
- 12321 W 105th Terrace
- 10236 Noland Rd
- 10235 Monrovia St
- 10314 Hauser St
- 10025 Century Ln
- 10241 Hauser St
- 12810 W 108th St
- 10122 Earnshaw St
- 10311 Garnett St
- 12733 W 108th Place
- 13340 W 104th St
- 12903 W 100th St
- 13303 W 102nd St
- 12005 W 100th Terrace
- 9928 Century Ln
- 10195 Haskins St
- 10432 Bond St
- 10532 Bond St
