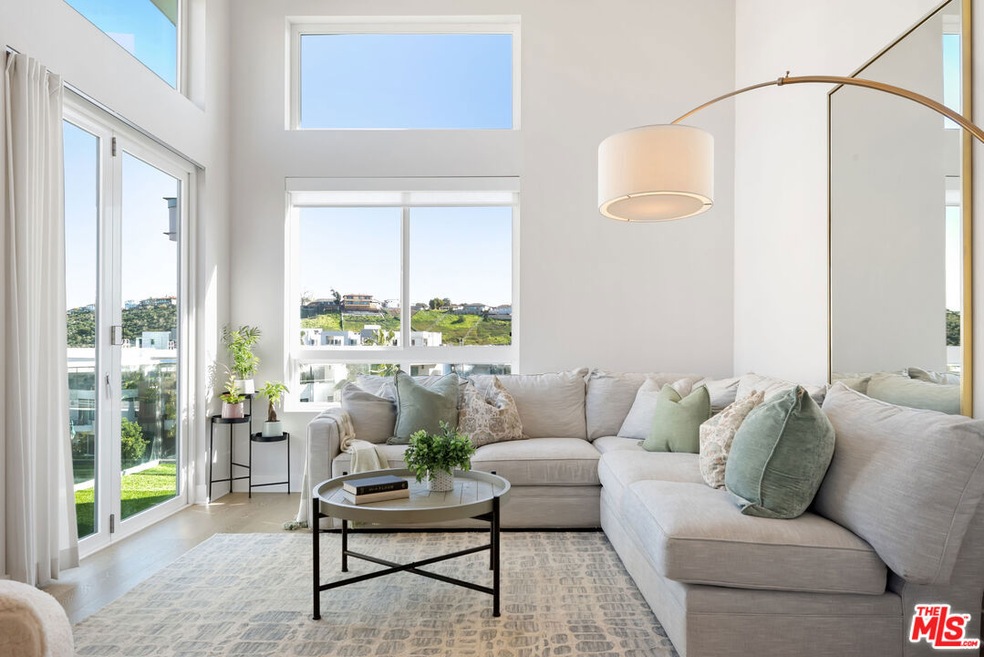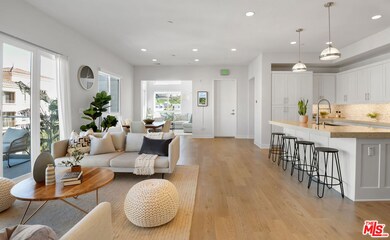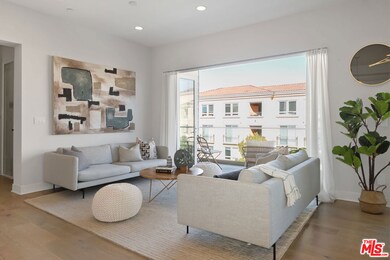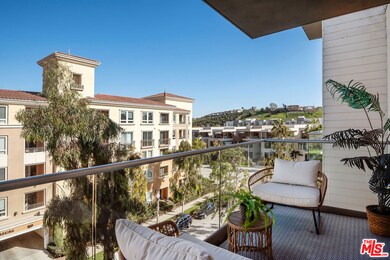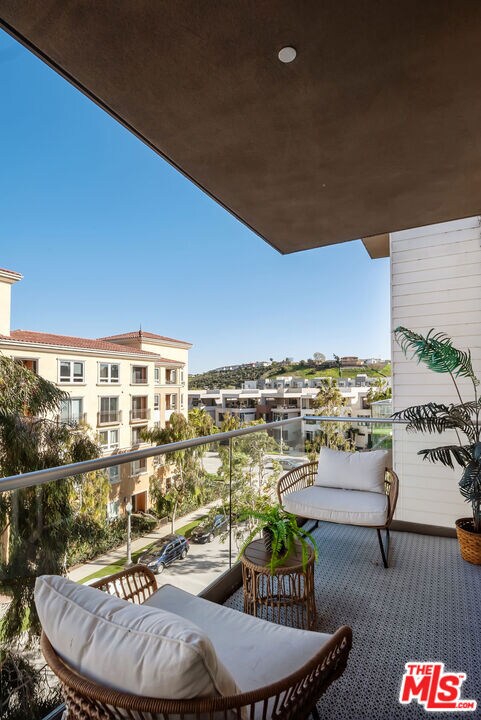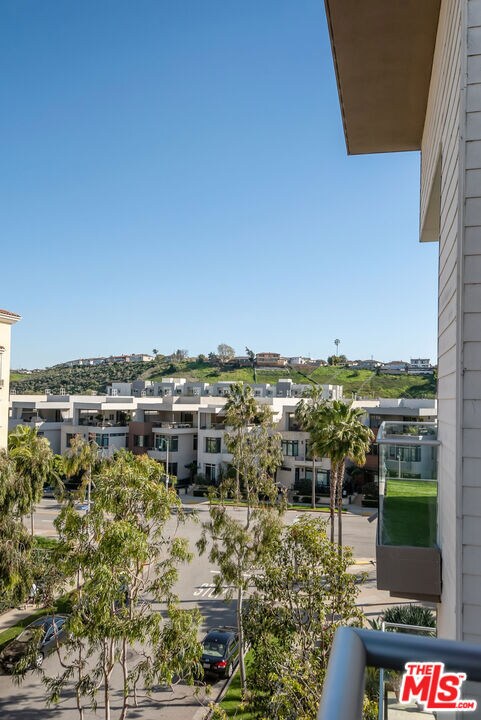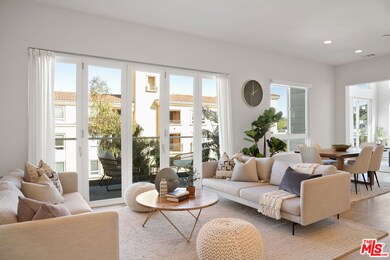
12650 Sandhill Ln Unit 3 Playa Vista, CA 90094
Playa Vista NeighborhoodEstimated Value: $2,166,000 - $2,430,294
Highlights
- Fitness Center
- 24-Hour Security
- Primary Bedroom Suite
- Playa Del Rey Elementary School Rated 9+
- In Ground Pool
- 1-minute walk to Common Grounds Park
About This Home
As of March 2023Single level Skylar penthouse at Playa Vista with tall ceilings, sweeping south facing views of the bluffs and amazing all day natural light. This stunning property is situated in a prime location overlooking a beautiful park and close to everything Playa Vista has to offer. Offering 3 bedrooms, 2.5 baths, plus a spacious den with 14-foot ceilings, this home has a well thought out floor plan and great use of space. The entertainer's kitchen is outfitted with stainless steel appliances, soft-close white cabinets and gorgeous kitchen island. The kitchen opens to the great room and continues to the outdoor space. Full span accordion doors in the living room and den bring together the indoor and outdoor living spaces. Relax in the large primary suite with stunning views and privacy, including a lavish bathroom with soaking tub, stand-up shower and walk-in closet. Two secondary bedrooms, a full bath, powder room and laundry room are located on a separate wing down the hall. Sought after Skylar architectural design with only 3 residences per building. This penthouse is the only condo on the top floor for total privacy. LEED Platinum certified with energy savings from solar panels and a tankless water heater. Private 2 car garage w/ electric vehicle charging capability. Amazing location a block away from the Cinemark Movie Theater, Whole Foods, Runway shopping and dining, the Resort gym and pool, and so much more.
Last Agent to Sell the Property
Palm Realty Boutique Inc. License #01745122 Listed on: 02/16/2023

Last Buyer's Agent
Berkshire Hathaway HomeServices California Properties License #01910316

Property Details
Home Type
- Condominium
Est. Annual Taxes
- $26,624
Year Built
- Built in 2014
Lot Details
- 0.34
HOA Fees
Parking
- 2 Car Garage
- Automatic Gate
Property Views
- Bluff
- Park or Greenbelt
Home Design
- Contemporary Architecture
- Turnkey
Interior Spaces
- 1,909 Sq Ft Home
- 4-Story Property
- Open Floorplan
- High Ceiling
- Living Room
- Dining Area
- Library
Kitchen
- Open to Family Room
- Oven
- Range
- Microwave
- Dishwasher
- Kitchen Island
- Stone Countertops
- Disposal
Flooring
- Engineered Wood
- Carpet
Bedrooms and Bathrooms
- 3 Bedrooms
- Primary Bedroom Suite
- Walk-In Closet
- Powder Room
- Double Vanity
- Bathtub with Shower
- Linen Closet In Bathroom
Laundry
- Laundry Room
- Dryer
- Washer
Home Security
Pool
- In Ground Pool
- Spa
Outdoor Features
- Basketball Court
- Living Room Balcony
- Open Patio
Utilities
- Central Heating and Cooling System
- Tankless Water Heater
Listing and Financial Details
- Assessor Parcel Number 4211-034-067
Community Details
Overview
- Association fees include alarm system, building and grounds, cable TV, clubhouse, earthquake insurance
- 3 Units
- Pmp Association
- Built by KB Home
Amenities
- Community Barbecue Grill
- Picnic Area
- Clubhouse
- Elevator
Recreation
- Tennis Courts
- Community Basketball Court
- Community Playground
- Fitness Center
- Community Pool
- Community Spa
Pet Policy
- Pets Allowed
Security
- 24-Hour Security
- Card or Code Access
- Carbon Monoxide Detectors
- Fire Sprinkler System
Ownership History
Purchase Details
Home Financials for this Owner
Home Financials are based on the most recent Mortgage that was taken out on this home.Purchase Details
Home Financials for this Owner
Home Financials are based on the most recent Mortgage that was taken out on this home.Similar Homes in the area
Home Values in the Area
Average Home Value in this Area
Purchase History
| Date | Buyer | Sale Price | Title Company |
|---|---|---|---|
| Lau Deborah B Y | $1,802,500 | Fidelity National Title Co | |
| Teneyck Alexander Andrew | $1,268,000 | First American Title |
Mortgage History
| Date | Status | Borrower | Loan Amount |
|---|---|---|---|
| Open | Lau Deborah B Y | $1,531,772 | |
| Previous Owner | Teneyck Alexander Andrew | $875,000 |
Property History
| Date | Event | Price | Change | Sq Ft Price |
|---|---|---|---|---|
| 03/28/2023 03/28/23 | Sold | $2,150,000 | 0.0% | $1,126 / Sq Ft |
| 02/22/2023 02/22/23 | Pending | -- | -- | -- |
| 02/16/2023 02/16/23 | For Sale | $2,150,000 | +19.3% | $1,126 / Sq Ft |
| 02/07/2020 02/07/20 | Sold | $1,802,085 | +0.2% | $944 / Sq Ft |
| 01/09/2020 01/09/20 | Pending | -- | -- | -- |
| 01/03/2020 01/03/20 | For Sale | $1,799,000 | -- | $942 / Sq Ft |
Tax History Compared to Growth
Tax History
| Year | Tax Paid | Tax Assessment Tax Assessment Total Assessment is a certain percentage of the fair market value that is determined by local assessors to be the total taxable value of land and additions on the property. | Land | Improvement |
|---|---|---|---|---|
| 2024 | $26,624 | $2,193,000 | $867,000 | $1,326,000 |
| 2023 | $23,035 | $1,894,221 | $683,265 | $1,210,956 |
| 2022 | $22,064 | $1,857,080 | $669,868 | $1,187,212 |
| 2021 | $21,805 | $1,820,668 | $656,734 | $1,163,934 |
| 2020 | $17,125 | $1,393,119 | $330,448 | $1,062,671 |
| 2019 | $16,442 | $1,365,804 | $323,969 | $1,041,835 |
| 2018 | $16,392 | $1,339,024 | $317,617 | $1,021,407 |
| 2016 | $15,657 | $1,287,031 | $305,285 | $981,746 |
| 2015 | $11,339 | $932,809 | $932,809 | $0 |
Agents Affiliated with this Home
-
Tamara Humphrey

Seller's Agent in 2023
Tamara Humphrey
Palm Realty Boutique Inc.
(310) 927-2433
175 in this area
259 Total Sales
-
Meredith Schlosser

Buyer's Agent in 2023
Meredith Schlosser
Berkshire Hathaway HomeServices California Properties
(310) 923-5811
73 in this area
174 Total Sales
-
Jeremy Hensley
J
Buyer Co-Listing Agent in 2023
Jeremy Hensley
Berkshire Hathaway HomeServices California Properties
(310) 230-5478
20 in this area
47 Total Sales
-
Josie Tong

Buyer's Agent in 2020
Josie Tong
Sotheby's International Realty
(310) 779-8776
2 in this area
27 Total Sales
Map
Source: The MLS
MLS Number: 23-242228
APN: 4211-034-067
- 5929 Coral Place
- 5837 Village Dr Unit 5
- 12714 W Sea Spray Place Unit 6
- 12714 W Sea Spray Place Unit 1
- 12765 Bluff Creek Dr Unit 1
- 7412 Denrock Ave
- 7456 Denrock Ave
- 6011 Dawn Creek Unit 7
- 12920 W Runway Rd Unit 121
- 7482 Denrock Ave
- 12931 Runway Rd
- 7564 Stewart Ave
- 12314 Hammack St
- 12923 Bluff Creek Dr
- 7543 Denrock Ave
- 12313 Alberta Dr
- 6020 Seabluff Dr Unit 132
- 6020 Seabluff Dr Unit 401
- 12975 Agustin Place Unit 140
- 12975 Agustin Place Unit 321
- 12650 Sandhill Ln Unit 1
- 12655 Sandhill Ln Unit 3
- 12650 Sandhill Ln Unit 3
- 12642 Sandhill Ln Unit 3
- 12642 Sandhill Ln Unit 1
- 12642 Sandhill Ln Unit 2
- 23048 Third St
- 12665 Village Ln
- 12665 Village Ln
- 12658 Sandhill Ln Unit 1
- 12666 Sandhill Ln Unit 3
- 12658 Sandhill Ln Unit 2
- 12671 Sandhill Ln Unit 2
- 12671 Sandhill Ln Unit 3
- 12678 Millennium
- 12666 Millennium
- 12666 Millennium
- 12682 Millennium Dr
- 12648 W Millennium
- 12638 Sunrise Place
