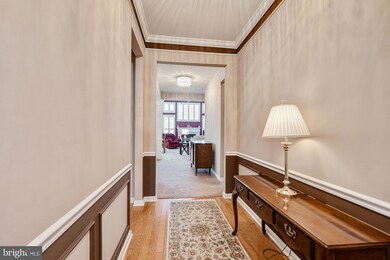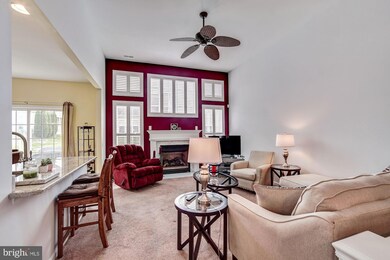
127 Galleon Dr Newark, DE 19702
Bear NeighborhoodEstimated Value: $405,229 - $462,000
Highlights
- Senior Living
- Rambler Architecture
- Wood Flooring
- Open Floorplan
- Cathedral Ceiling
- Main Floor Bedroom
About This Home
As of May 2020Welcome to 127 Galleon Drive in Traditions at Christiana. This well maintained Barnegat model boasts two large bedrooms, a dining room, and a spacious great room with vaulted ceilings, featuring a gas fireplace surrounded by windows with built in plantation blinds. The kitchen overlooks the great room, and features solid oak 42 inch cabinets, granite counter-tops, and a stainless appliance package with a built-in microwave. The peninsula is perfect for two bar stools and allows for easy meal preparation. Off the great room is a spacious master bedroom and bathroom en suite. There is ample daylight with the floor to ceiling windows and a large walk-in closet through the bathroom. The master bathroom features a tiled shower, and floor, dual vanity and mirror. At the front of the house there is a nicely sized second bedroom that could be used as an office. The utility room is off the garage and features a side-by-side washer and dryer as well as a utility tub, and ample shelf storage. Rounding this house out is a deep, two car garage with a garage door opener. Are you looking to downsize, or are you tired of yard maintenance? Look no further that this Pulte built 55+ senior community. Stop out to see why this should be your next move
Home Details
Home Type
- Single Family
Est. Annual Taxes
- $2,406
Year Built
- Built in 2006
Lot Details
- 5,227 Sq Ft Lot
- Property is zoned ST
HOA Fees
- $212 Monthly HOA Fees
Parking
- 2 Car Attached Garage
- 2 Driveway Spaces
- Garage Door Opener
Home Design
- Rambler Architecture
- Slab Foundation
- Asphalt Roof
- Aluminum Siding
- Stone Siding
- Vinyl Siding
Interior Spaces
- 1,475 Sq Ft Home
- Property has 1 Level
- Open Floorplan
- Crown Molding
- Cathedral Ceiling
- Self Contained Fireplace Unit Or Insert
- Gas Fireplace
- Double Pane Windows
- Double Hung Windows
Kitchen
- Eat-In Kitchen
- Upgraded Countertops
Flooring
- Wood
- Carpet
- Ceramic Tile
Bedrooms and Bathrooms
- 2 Main Level Bedrooms
- 2 Full Bathrooms
Accessible Home Design
- Halls are 36 inches wide or more
- Garage doors are at least 85 inches wide
- Doors are 32 inches wide or more
- No Interior Steps
- Entry Slope Less Than 1 Foot
Eco-Friendly Details
- Energy-Efficient Windows
Utilities
- 90% Forced Air Heating and Cooling System
- 200+ Amp Service
- Natural Gas Water Heater
Listing and Financial Details
- Tax Lot 034
- Assessor Parcel Number 09-029.40-034
Community Details
Overview
- Senior Living
- Association fees include common area maintenance, lawn maintenance, pool(s), snow removal, trash
- Senior Community | Residents must be 55 or older
- Traditions At Christiana HOA, Phone Number (800) 870-0010
- Traditions At Christiana Subdivision
Recreation
- Community Pool
Ownership History
Purchase Details
Home Financials for this Owner
Home Financials are based on the most recent Mortgage that was taken out on this home.Purchase Details
Home Financials for this Owner
Home Financials are based on the most recent Mortgage that was taken out on this home.Purchase Details
Home Financials for this Owner
Home Financials are based on the most recent Mortgage that was taken out on this home.Similar Homes in Newark, DE
Home Values in the Area
Average Home Value in this Area
Purchase History
| Date | Buyer | Sale Price | Title Company |
|---|---|---|---|
| Latch John R | -- | None Available | |
| Jones James R | $279,900 | Attorney | |
| Burritt George W | $305,740 | None Available |
Mortgage History
| Date | Status | Borrower | Loan Amount |
|---|---|---|---|
| Previous Owner | Burritt George W | $214,500 | |
| Previous Owner | Burritt George W | $244,592 | |
| Previous Owner | Burritt George W | $30,574 |
Property History
| Date | Event | Price | Change | Sq Ft Price |
|---|---|---|---|---|
| 05/29/2020 05/29/20 | Sold | $314,900 | 0.0% | $213 / Sq Ft |
| 04/26/2020 04/26/20 | Pending | -- | -- | -- |
| 04/21/2020 04/21/20 | For Sale | $314,900 | +12.5% | $213 / Sq Ft |
| 05/02/2016 05/02/16 | Sold | $279,900 | -3.4% | $190 / Sq Ft |
| 04/02/2016 04/02/16 | Pending | -- | -- | -- |
| 02/04/2016 02/04/16 | For Sale | $289,900 | -- | $197 / Sq Ft |
Tax History Compared to Growth
Tax History
| Year | Tax Paid | Tax Assessment Tax Assessment Total Assessment is a certain percentage of the fair market value that is determined by local assessors to be the total taxable value of land and additions on the property. | Land | Improvement |
|---|---|---|---|---|
| 2024 | $2,541 | $69,100 | $10,700 | $58,400 |
| 2023 | $2,469 | $69,100 | $10,700 | $58,400 |
| 2022 | $2,452 | $69,100 | $10,700 | $58,400 |
| 2021 | $2,490 | $69,100 | $10,700 | $58,400 |
| 2020 | $0 | $69,100 | $10,700 | $58,400 |
| 2019 | $56 | $69,100 | $10,700 | $58,400 |
| 2018 | $50 | $69,100 | $10,700 | $58,400 |
| 2017 | -- | $69,100 | $10,700 | $58,400 |
| 2016 | -- | $69,100 | $10,700 | $58,400 |
| 2015 | $2,140 | $69,100 | $10,700 | $58,400 |
| 2014 | $2,149 | $69,100 | $10,700 | $58,400 |
Agents Affiliated with this Home
-
James Jones

Seller's Agent in 2020
James Jones
EXP Realty, LLC
(302) 559-4332
2 in this area
88 Total Sales
-
Melissa Weyl

Buyer's Agent in 2020
Melissa Weyl
Weichert Corporate
(302) 530-5450
3 Total Sales
-
Victoria Lawson

Seller's Agent in 2016
Victoria Lawson
Long & Foster
(302) 743-2925
6 in this area
156 Total Sales
Map
Source: Bright MLS
MLS Number: DENC499478
APN: 09-029.40-034
- 155 Galleon Dr
- 111 Woodshade Dr
- 434 Jacobsen Dr
- 7 Tiverton Cir
- 306 Basswood Dr
- 12 W Kapok Dr
- 211 Dunsmore Dr
- 28 Thomas Jefferson Blvd
- 135 Salem Church Rd
- 1205 Flanders Way
- 614 Timber Wood Blvd
- 1210 Chelmsford Cir Unit 1210
- 317 Goldsmith Ln
- 34 Dovetree Dr
- 51 Verdi Cir
- 62 Queens Way
- 29 E Main St
- 14 Patterson Ln
- 7 Brookbend Dr
- 13 Sumac Ct
- 127 Galleon Dr
- 129 Galleon Dr
- 125 Galleon Dr
- 123 Galleon Dr
- 330 Sentinel Ln
- 328 Sentinel Ln
- 3 Compass Rose Way
- 326 Sentinel Ln
- 126 Galleon Dr
- 7 Compass Rose Way
- 128 Galleon Dr
- 124 Galleon Dr
- 324 Sentinel Ln
- 132 Galleon Dr
- 119 Galleon Dr
- 322 Sentinel Ln
- 134 Galleon Dr
- 136 Galleon Dr
- 331 Sentinel Ln
- 4 Compass Rose Way






