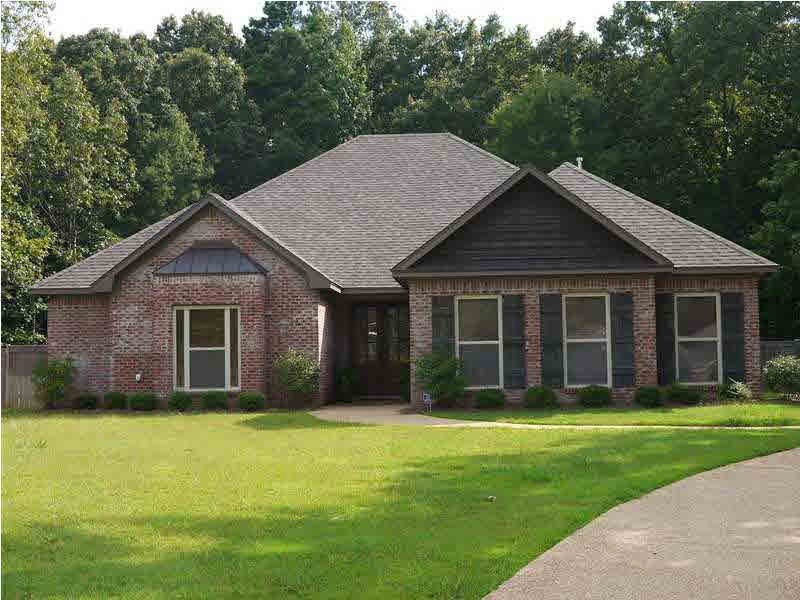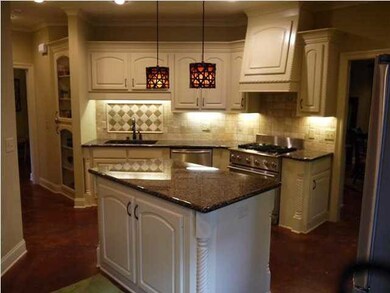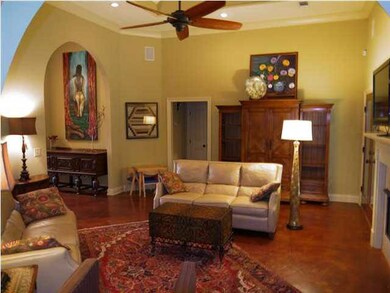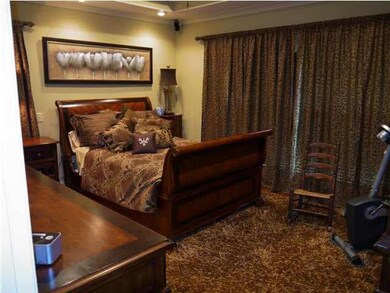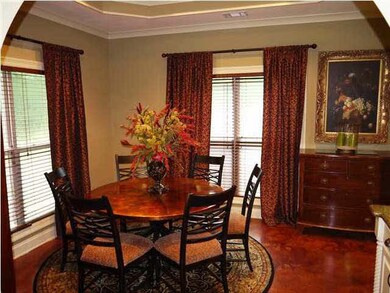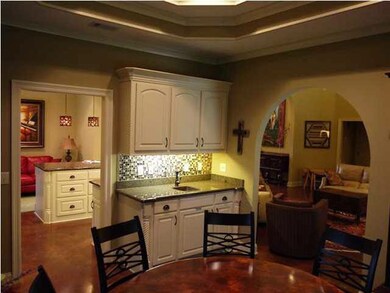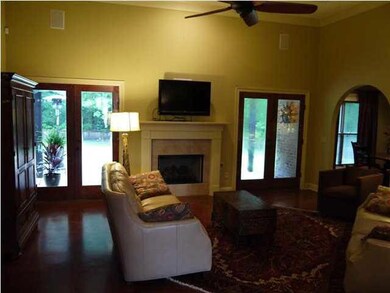
127 Notting Hill Place Canton, MS 39046
Highlights
- Multiple Fireplaces
- Cathedral Ceiling
- 2 Car Attached Garage
- Madison Crossing Elementary School Rated A
- Acadian Style Architecture
- Wet Bar
About This Home
As of August 2020Beautiful Custom Built 3 bedroom, 2 full bath and a half bath split plan home. Very open with 3 tray ceilings and 2 vaulted ceilings, wood blinds and arched doorways. Gourmet kitchen with Stainless upgraded appliances including gas cooktop, built in microwave, warming drawer and farm sink. Also in the kitchen is a sitting area and pantry. Off the kitchen is a dining room with a wet bar. Master bedroom has a wonderful master bath with double vanities, jetted tub, separate shower and huge walk in closet. The other two bedrooms share a jack and jill bathroom. Out back enjoy your covered back porch with ceiling fans, additional patio area and a huge backyard that backs up to a wooded area for complete privacy. Other features in the house include a laundry room with plenty of storage, gas fireplace, surround sound and irrigation system.
Last Agent to Sell the Property
Sheri Williams
Keller Williams License #B18286 Listed on: 08/12/2014
Home Details
Home Type
- Single Family
Est. Annual Taxes
- $1,435
Year Built
- Built in 2010
Lot Details
- Wood Fence
- Back Yard Fenced
HOA Fees
- $25 Monthly HOA Fees
Parking
- 2 Car Attached Garage
- Garage Door Opener
Home Design
- Acadian Style Architecture
- Brick Exterior Construction
- Slab Foundation
- Architectural Shingle Roof
Interior Spaces
- 1,952 Sq Ft Home
- 1-Story Property
- Wet Bar
- Cathedral Ceiling
- Ceiling Fan
- Multiple Fireplaces
- Insulated Windows
- Window Treatments
- Aluminum Window Frames
- Entrance Foyer
- Concrete Flooring
Kitchen
- Electric Oven
- Self-Cleaning Oven
- Gas Cooktop
- Recirculated Exhaust Fan
- Microwave
- Dishwasher
- Disposal
Bedrooms and Bathrooms
- 3 Bedrooms
- Double Vanity
Home Security
- Home Security System
- Fire and Smoke Detector
Outdoor Features
- Slab Porch or Patio
Schools
- Madison Crossing Elementary School
- Germantown Middle School
- Germantown High School
Utilities
- Cooling System Powered By Gas
- Central Heating and Cooling System
- Heating System Uses Natural Gas
- Hot Water Heating System
- Gas Water Heater
- Cable TV Available
Community Details
- Association fees include ground maintenance
- Cedar Green Subdivision
Listing and Financial Details
- Assessor Parcel Number 0831-30-129/00.00
Ownership History
Purchase Details
Home Financials for this Owner
Home Financials are based on the most recent Mortgage that was taken out on this home.Purchase Details
Home Financials for this Owner
Home Financials are based on the most recent Mortgage that was taken out on this home.Purchase Details
Home Financials for this Owner
Home Financials are based on the most recent Mortgage that was taken out on this home.Similar Homes in Canton, MS
Home Values in the Area
Average Home Value in this Area
Purchase History
| Date | Type | Sale Price | Title Company |
|---|---|---|---|
| Warranty Deed | -- | None Available | |
| Warranty Deed | -- | None Available | |
| Warranty Deed | -- | None Available |
Mortgage History
| Date | Status | Loan Amount | Loan Type |
|---|---|---|---|
| Open | $12,567 | FHA | |
| Closed | $13,099 | FHA | |
| Closed | $8,575 | Stand Alone Second | |
| Open | $240,562 | FHA | |
| Previous Owner | $166,419 | New Conventional | |
| Previous Owner | $163,000 | New Conventional | |
| Previous Owner | $177,600 | Credit Line Revolving |
Property History
| Date | Event | Price | Change | Sq Ft Price |
|---|---|---|---|---|
| 08/31/2020 08/31/20 | Sold | -- | -- | -- |
| 07/19/2020 07/19/20 | Pending | -- | -- | -- |
| 07/18/2020 07/18/20 | For Sale | $240,000 | +7.6% | $123 / Sq Ft |
| 12/12/2014 12/12/14 | Sold | -- | -- | -- |
| 12/11/2014 12/11/14 | Pending | -- | -- | -- |
| 08/12/2014 08/12/14 | For Sale | $223,000 | -- | $114 / Sq Ft |
Tax History Compared to Growth
Tax History
| Year | Tax Paid | Tax Assessment Tax Assessment Total Assessment is a certain percentage of the fair market value that is determined by local assessors to be the total taxable value of land and additions on the property. | Land | Improvement |
|---|---|---|---|---|
| 2024 | $1,710 | $19,572 | $0 | $0 |
| 2023 | $1,710 | $19,572 | $0 | $0 |
| 2022 | $1,710 | $19,572 | $0 | $0 |
| 2021 | $1,590 | $18,769 | $0 | $0 |
| 2020 | $1,590 | $18,769 | $0 | $0 |
| 2019 | $1,590 | $18,769 | $0 | $0 |
| 2018 | $1,590 | $18,769 | $0 | $0 |
| 2017 | $1,560 | $18,473 | $0 | $0 |
| 2016 | $1,560 | $18,473 | $0 | $0 |
| 2015 | $1,486 | $18,473 | $0 | $0 |
| 2014 | $1,486 | $18,473 | $0 | $0 |
Agents Affiliated with this Home
-
Jessica Thomas

Seller's Agent in 2020
Jessica Thomas
Southern Premier Properties LLC
(601) 750-8415
25 Total Sales
-
D
Buyer's Agent in 2020
Dwight Barnes
Keller Williams
-
S
Seller's Agent in 2014
Sheri Williams
Keller Williams
-
Julie Bishop

Seller Co-Listing Agent in 2014
Julie Bishop
Crye-Leike
(601) 624-9292
192 Total Sales
Map
Source: MLS United
MLS Number: 1267258
APN: 083I-30-139-00-00
- 146 Cedar Green Dr
- 163 Notting Hill Place
- 103 Richmond Way
- 712 Honeysuckle Loop
- 107 Highbury Cove
- 724 Honeysuckle Loop
- 710 Honeysuckle Loop
- 708 Honeysuckle Loop
- 123 Bailey Cove
- 422 Baleigh Way
- 108 Addison Way
- 726 Honeysuckle Loop
- 104 Addison Way
- 728 Honeysuckle Loop
- 594 S Deerfield Dr
- 414 Spike Ridge
- 314 Fox Hollow
- 417 Spike Ridge
- 88 Village Cir
- 415 Spike Ridge
