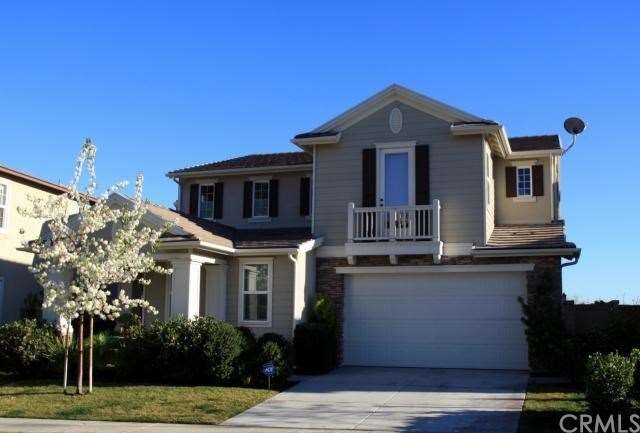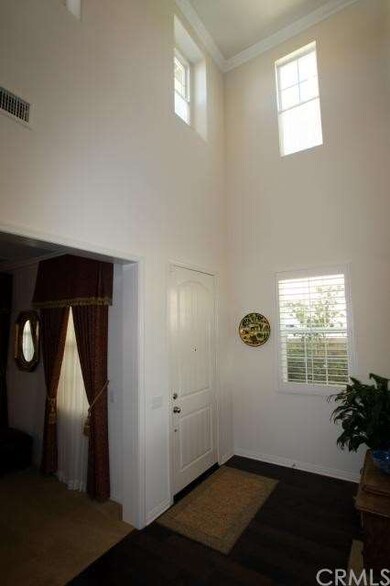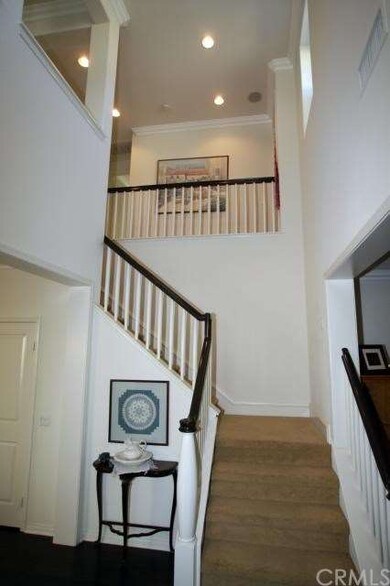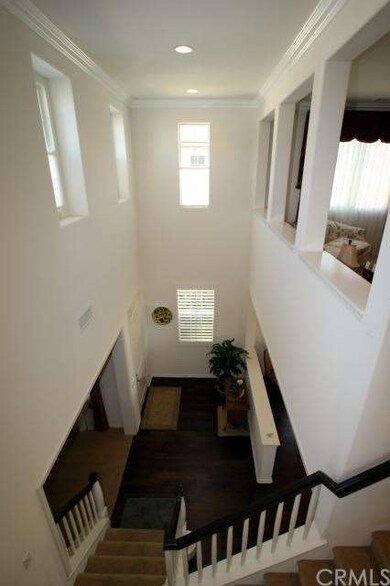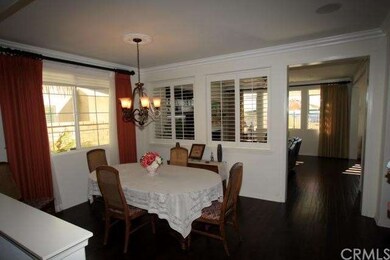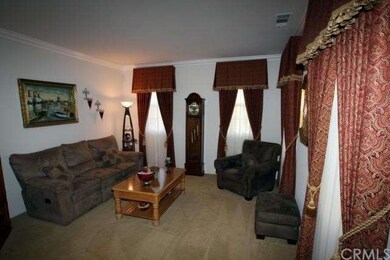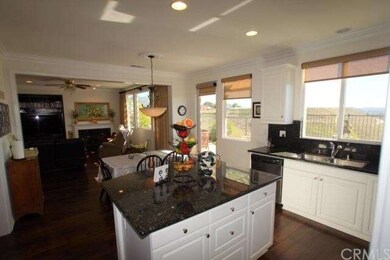
1270 N Crape Myrtle Dr Azusa, CA 91702
Rosedale NeighborhoodHighlights
- Fitness Center
- Primary Bedroom Suite
- Clubhouse
- In Ground Pool
- City Lights View
- 1-minute walk to Arroyo Central Park
About This Home
As of October 2018Located in Rosedale, San Gabriel Valley’s one and only new master-planned community! This four bedroom home offers an exceptional floor plan and beautiful upgrades thru-out. Built in 2008, this home is move- in ready! Step into the formal entry w/high ceilings and beautiful hardwood floors. The home boasts a welcoming living room and formal dining area, great room w/granite fireplace, built in entertainment center, gourmet kitchen w/upgraded granite counters, center island, stainless appliances, and walk-in pantry. Downstairs has a bedroom and full bathroom. Upstairs has a separate family room/loft, two additional bedrooms w/Jack and Jill full bathroom, large master suite w/amazing master bathroom w/dual sink vanity, spa tub, and two walk-in closets. Owner has spared no expense w/thousands of dollars in upgrades including hardwood flooring, crown molding thru-out, upgraded granite counters, custom window coverings thru out, and front and rear landscaping. Outside has a covered patio, beautiful fountain, built-in BBQ island w/refrigerator, and professional landscaping. Rosedale Resort Community offers two pool areas, clubhouse w/community meeting rooms, fitness center, and outside entertaining area w/BBQ’s and fireplace.
Last Buyer's Agent
Jim Younessi
Coldwell Banker Realty License #00708839

Home Details
Home Type
- Single Family
Est. Annual Taxes
- $14,951
Year Built
- Built in 2008
Lot Details
- 4,848 Sq Ft Lot
- Cul-De-Sac
- Wrought Iron Fence
- Block Wall Fence
- Landscaped
- Paved or Partially Paved Lot
- Front and Back Yard Sprinklers
- Private Yard
- Lawn
- Back and Front Yard
HOA Fees
- $140 Monthly HOA Fees
Parking
- 2 Car Direct Access Garage
- Parking Available
- Driveway
Property Views
- City Lights
- Mountain
Home Design
- Traditional Architecture
- Turnkey
- Tile Roof
- Stucco
Interior Spaces
- 2,957 Sq Ft Home
- Family Room with Fireplace
- Family Room Off Kitchen
- Living Room
- Dining Room
- Loft
- Utility Room
- Laundry Room
Kitchen
- Open to Family Room
- Eat-In Kitchen
- Walk-In Pantry
- Double Oven
- Microwave
- Dishwasher
- Kitchen Island
- Disposal
Flooring
- Wood
- Carpet
Bedrooms and Bathrooms
- 4 Bedrooms
- Main Floor Bedroom
- Primary Bedroom Suite
- Walk-In Closet
- Jack-and-Jill Bathroom
Pool
- In Ground Pool
- In Ground Spa
Outdoor Features
- Covered patio or porch
- Exterior Lighting
- Outdoor Grill
- Rain Gutters
Utilities
- Forced Air Heating and Cooling System
Listing and Financial Details
- Tax Lot 4
- Tax Tract Number 54057
- Assessor Parcel Number 8625009017
Community Details
Overview
- Keystone Pacific Property Mgmt Association, Phone Number (949) 838-3265
Amenities
- Outdoor Cooking Area
- Community Fire Pit
- Community Barbecue Grill
- Picnic Area
- Clubhouse
- Meeting Room
Recreation
- Community Playground
- Fitness Center
- Community Pool
- Community Spa
Ownership History
Purchase Details
Home Financials for this Owner
Home Financials are based on the most recent Mortgage that was taken out on this home.Purchase Details
Home Financials for this Owner
Home Financials are based on the most recent Mortgage that was taken out on this home.Purchase Details
Home Financials for this Owner
Home Financials are based on the most recent Mortgage that was taken out on this home.Similar Homes in Azusa, CA
Home Values in the Area
Average Home Value in this Area
Purchase History
| Date | Type | Sale Price | Title Company |
|---|---|---|---|
| Grant Deed | $769,000 | Equity Title Company | |
| Grant Deed | $585,000 | Lawyers Title | |
| Grant Deed | $811,000 | None Available |
Mortgage History
| Date | Status | Loan Amount | Loan Type |
|---|---|---|---|
| Open | $510,000 | New Conventional | |
| Closed | $607,000 | New Conventional | |
| Closed | $612,000 | New Conventional | |
| Closed | $615,200 | New Conventional | |
| Previous Owner | $400,000 | New Conventional | |
| Previous Owner | $392,000 | New Conventional | |
| Previous Owner | $350,000 | Unknown | |
| Previous Owner | $460,000 | Purchase Money Mortgage |
Property History
| Date | Event | Price | Change | Sq Ft Price |
|---|---|---|---|---|
| 10/29/2018 10/29/18 | Sold | $769,037 | -1.2% | $260 / Sq Ft |
| 10/04/2018 10/04/18 | Pending | -- | -- | -- |
| 08/22/2018 08/22/18 | For Sale | $778,000 | +1.2% | $263 / Sq Ft |
| 08/02/2018 08/02/18 | Off Market | $769,037 | -- | -- |
| 07/17/2018 07/17/18 | Price Changed | $778,000 | -2.5% | $263 / Sq Ft |
| 05/07/2018 05/07/18 | Price Changed | $798,000 | -4.8% | $270 / Sq Ft |
| 04/13/2018 04/13/18 | For Sale | $838,000 | +44.1% | $283 / Sq Ft |
| 01/16/2013 01/16/13 | Sold | $581,500 | -2.9% | $197 / Sq Ft |
| 11/20/2012 11/20/12 | For Sale | $599,000 | +3.0% | $203 / Sq Ft |
| 11/01/2012 11/01/12 | Off Market | $581,500 | -- | -- |
| 09/25/2012 09/25/12 | Price Changed | $599,000 | -5.7% | $203 / Sq Ft |
| 05/29/2012 05/29/12 | Price Changed | $635,000 | -2.2% | $215 / Sq Ft |
| 02/15/2012 02/15/12 | Price Changed | $649,000 | -6.6% | $219 / Sq Ft |
| 01/26/2012 01/26/12 | For Sale | $695,000 | -- | $235 / Sq Ft |
Tax History Compared to Growth
Tax History
| Year | Tax Paid | Tax Assessment Tax Assessment Total Assessment is a certain percentage of the fair market value that is determined by local assessors to be the total taxable value of land and additions on the property. | Land | Improvement |
|---|---|---|---|---|
| 2024 | $14,951 | $841,009 | $373,805 | $467,204 |
| 2023 | $14,518 | $824,520 | $366,476 | $458,044 |
| 2022 | $14,210 | $808,354 | $359,291 | $449,063 |
| 2021 | $13,844 | $792,505 | $352,247 | $440,258 |
| 2019 | $14,077 | $769,000 | $341,800 | $427,200 |
| 2018 | $15,042 | $633,118 | $233,116 | $400,002 |
| 2016 | $14,470 | $608,535 | $224,065 | $384,470 |
| 2015 | $14,243 | $599,395 | $220,700 | $378,695 |
| 2014 | $13,610 | $587,654 | $216,377 | $371,277 |
Agents Affiliated with this Home
-
J
Seller's Agent in 2018
Jim Younessi
Coldwell Banker Realty
(626) 821-2704
-
DAVID CHUNG

Buyer's Agent in 2018
DAVID CHUNG
SOPHIS REAL ESTATE, INC.
(626) 757-4323
20 Total Sales
-
Maureen Haney

Seller's Agent in 2013
Maureen Haney
COMPASS
(626) 216-8067
229 Total Sales
Map
Source: California Regional Multiple Listing Service (CRMLS)
MLS Number: C12011766
APN: 8625-009-017
- 1252 N Lindley St
- 689 E Boxwood Ln
- 676 E Desert Willow Rd
- 428 Meyer Ln
- 760 E Orange Blossom Way
- 410 Meyer Ln
- 650 E Mandevilla Way
- 638 E Tangerine St
- 621 E Mandevilla Way
- 356 Meyer Ln
- 865 Orchid Way Unit A
- 821 E Barberry Way
- 908 N Botanica Ln Unit B
- 900 N Primrose Ln Unit A
- 1027 W Leadora Ave
- 245 Snapdragon Ln
- 1065 Sheffield Place
- 1060 Newhill St
- 1550 Hibiscus Ave
- 1242 N Dalton Ave
