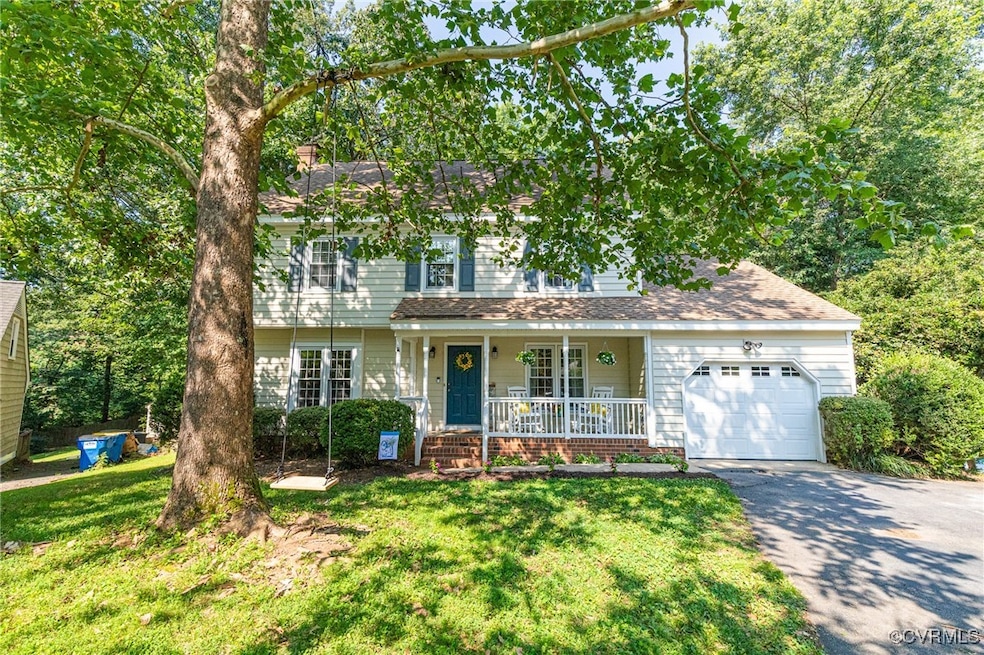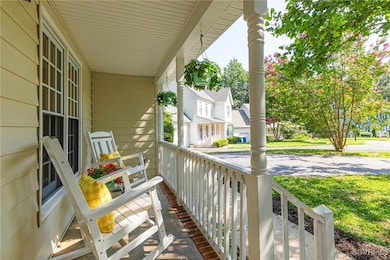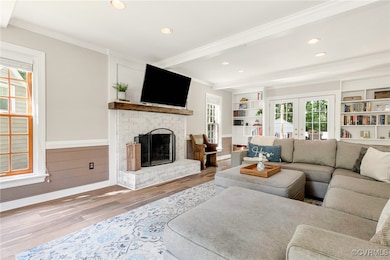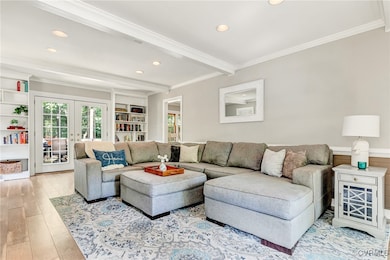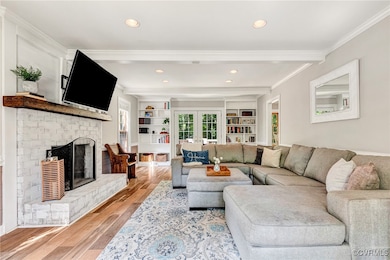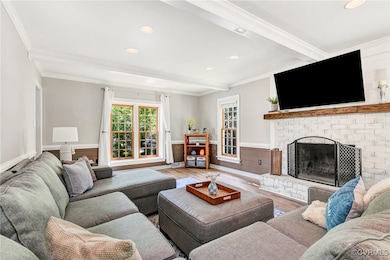
12710 Mill Lock Terrace Midlothian, VA 23113
Estimated payment $2,574/month
Highlights
- Deck
- Wood Flooring
- Solid Surface Countertops
- Midlothian High School Rated A
- Separate Formal Living Room
- Breakfast Area or Nook
About This Home
Welcome to 12710 Mill Lock Terrace, nestled in a quiet cul-de-sac in one of Midlothian’s most convenient and desirable locations.
From the inviting front porch to the wooded backdrop out back, this home offers both curb appeal and comfort in an unbeatable location. Inside, you'll find a flexible layout across three levels, featuring 4 bedrooms and 2.5 baths. The main level offers a thoughtful floor plan with stylish, hard-surface flooring throughout, apart from the formal dining room, currently used as a playroom. The kitchen offers a large pantry and leads to a separate laundry/mudroom, perfect for everyday functionality. Upstairs, the spacious primary suite features a large walk-in closet with built-in storage. Two additional bedrooms are also located on the second level, including one with a bonus room that makes a perfect playroom or home office. The third floor offers a versatile fourth-bedroom or bonus space, with a large walk-in storage room just across the hall, a rare and valuable feature. Plus, brand-new carpet was just installed (2024) on the second and third floors! Outside, enjoy a fully fenced backyard that backs to woods, complete with a gravel patio and a new deck built in 2023, perfect for relaxing or entertaining. Other highlights include a newer HVAC system (2021), a one-car garage, wood-burning fireplace, and freshly and professionally painted. Located close to shopping, dining, parks, and commuter routes, this home offers convenience and comfort in the Heart of Midlothian.
Open House Schedule
-
Sunday, July 27, 202512:00 to 2:00 pm7/27/2025 12:00:00 PM +00:007/27/2025 2:00:00 PM +00:00Add to Calendar
Home Details
Home Type
- Single Family
Est. Annual Taxes
- $3,653
Year Built
- Built in 1986
Lot Details
- 0.29 Acre Lot
- Cul-De-Sac
- Privacy Fence
- Back Yard Fenced
- Level Lot
- Zoning described as R7
Parking
- 1 Car Direct Access Garage
- Oversized Parking
- Driveway
Home Design
- Brick Exterior Construction
- Frame Construction
- Vinyl Siding
Interior Spaces
- 2,523 Sq Ft Home
- 2-Story Property
- Built-In Features
- Bookcases
- Beamed Ceilings
- Ceiling Fan
- Recessed Lighting
- Fireplace Features Masonry
- Separate Formal Living Room
- Dining Area
- Workshop
- Crawl Space
Kitchen
- Breakfast Area or Nook
- Eat-In Kitchen
- Oven
- Induction Cooktop
- Dishwasher
- Solid Surface Countertops
Flooring
- Wood
- Carpet
- Tile
- Vinyl
Bedrooms and Bathrooms
- 4 Bedrooms
- En-Suite Primary Bedroom
- Walk-In Closet
Laundry
- Dryer
- Washer
Outdoor Features
- Deck
- Shed
- Front Porch
Schools
- Robious Elementary School
- Midlothian Middle School
- Midlothian High School
Utilities
- Central Air
- Heat Pump System
- Water Heater
Community Details
- Millstone Creek Subdivision
Listing and Financial Details
- Tax Lot 13
- Assessor Parcel Number 733-70-86-84-000-000
Map
Home Values in the Area
Average Home Value in this Area
Tax History
| Year | Tax Paid | Tax Assessment Tax Assessment Total Assessment is a certain percentage of the fair market value that is determined by local assessors to be the total taxable value of land and additions on the property. | Land | Improvement |
|---|---|---|---|---|
| 2025 | $3,787 | $422,700 | $70,000 | $352,700 |
| 2024 | $3,787 | $405,900 | $70,000 | $335,900 |
| 2023 | $3,278 | $360,200 | $65,000 | $295,200 |
| 2022 | $3,111 | $338,200 | $58,000 | $280,200 |
| 2021 | $2,793 | $287,100 | $56,000 | $231,100 |
| 2020 | $2,539 | $267,300 | $53,000 | $214,300 |
| 2019 | $2,462 | $259,200 | $52,000 | $207,200 |
| 2018 | $2,396 | $259,200 | $52,000 | $207,200 |
| 2017 | $2,279 | $232,200 | $52,000 | $180,200 |
| 2016 | $2,151 | $224,100 | $50,000 | $174,100 |
| 2015 | $2,176 | $224,100 | $50,000 | $174,100 |
| 2014 | -- | $224,100 | $50,000 | $174,100 |
Property History
| Date | Event | Price | Change | Sq Ft Price |
|---|---|---|---|---|
| 07/24/2025 07/24/25 | For Sale | $409,900 | +43.8% | $162 / Sq Ft |
| 11/07/2019 11/07/19 | Sold | $285,000 | -1.7% | $123 / Sq Ft |
| 10/05/2019 10/05/19 | Pending | -- | -- | -- |
| 09/19/2019 09/19/19 | Price Changed | $290,000 | -3.3% | $125 / Sq Ft |
| 08/30/2019 08/30/19 | For Sale | $300,000 | 0.0% | $130 / Sq Ft |
| 07/27/2019 07/27/19 | Pending | -- | -- | -- |
| 07/25/2019 07/25/19 | For Sale | $300,000 | +27.7% | $130 / Sq Ft |
| 12/03/2015 12/03/15 | Sold | $235,000 | -2.1% | $102 / Sq Ft |
| 10/10/2015 10/10/15 | Pending | -- | -- | -- |
| 08/26/2015 08/26/15 | For Sale | $240,000 | -- | $104 / Sq Ft |
Purchase History
| Date | Type | Sale Price | Title Company |
|---|---|---|---|
| Warranty Deed | $285,000 | Attorney | |
| Warranty Deed | $235,000 | Attorney | |
| Special Warranty Deed | $153,000 | -- | |
| Trustee Deed | $187,050 | -- | |
| Warranty Deed | -- | -- |
Mortgage History
| Date | Status | Loan Amount | Loan Type |
|---|---|---|---|
| Open | $260,000 | No Value Available | |
| Previous Owner | $11,750 | Stand Alone Refi Refinance Of Original Loan | |
| Previous Owner | $230,743 | FHA | |
| Previous Owner | $251,322 | FHA | |
| Previous Owner | $135,810 | New Conventional |
Similar Homes in Midlothian, VA
Source: Central Virginia Regional MLS
MLS Number: 2520524
APN: 733-70-86-84-000-000
- 1118 Oldbury Rd
- 12707 Southwick Place
- 1307 Unison Dr
- 13285 Coalfield Station Ln
- 13210 Garland Ln
- 13236 Garland Ln
- 13238 Garland Ln
- 13255 Garland Ln
- 13253 Garland Ln
- 13232 Garland Ln
- 13257 Garland Ln
- 13247 Garland Ln
- 13256 Garland Ln
- 13216 Garland Ln
- 13274 Coalfield Station Ln
- 13213 Garland Ln
- 13230 Garland Ln
- 13234 Garland Ln
- 13240 Garland Ln
- 13239 Garland Ln
- 1301 Buckingham Station Dr
- 12328 Haydon Place
- 12400 Dutton Rd
- 13300 Enclave Dr
- 132 This Way
- 340 Crofton Village Terrace
- 537 Crofton Village Terrace
- 1701 Irondale Rd
- 500 Bristol Village Dr
- 14305 Michaux Springs Dr
- 1249 Mall Dr
- 1549 Goswick Ridge Rd
- 2301 Thoroughbred Cir
- 11900 Bellaverde Cir
- 1000 Westwood Village Way Unit 101
- 3921 Breezy Ct
- 12801 Lucks Ln
- 14250 Sapphire Park Ln
- 14400 Palladium Dr
- 705 Pool Rd
