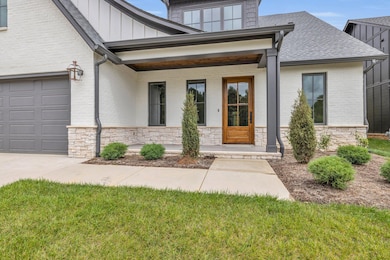
$695,000
- 5 Beds
- 4 Baths
- 4,385 Sq Ft
- 9880 Fieldcrest Dr
- Apison, TN
Nestled in a welcoming Bentwood Cove neighborhood with charming sidewalks, this inviting 2-story home is perfect for entertaining and family living, located in the highly desirable Apison Elementary school district. Boasting 5 spacious bedrooms and 4 modern bathrooms, this home offers plenty of space for everyone. The main level features a luxurious primary bedroom suite, a separate dining room,
Jannis Sams Crye-Leike, REALTORS






