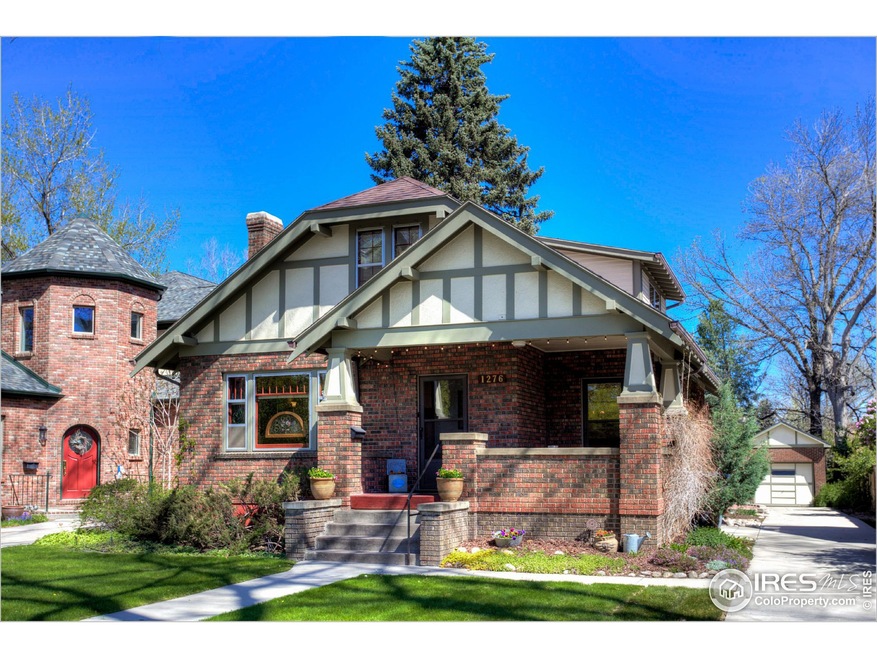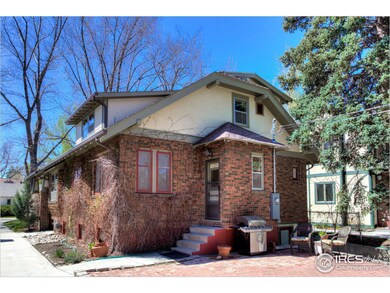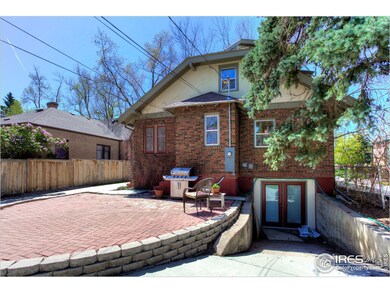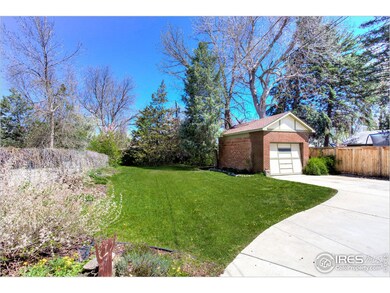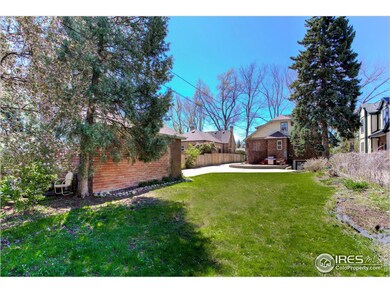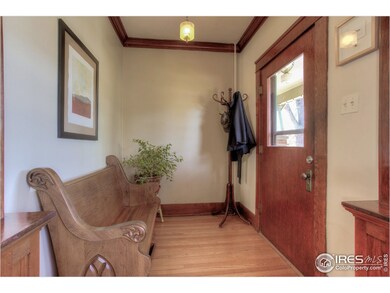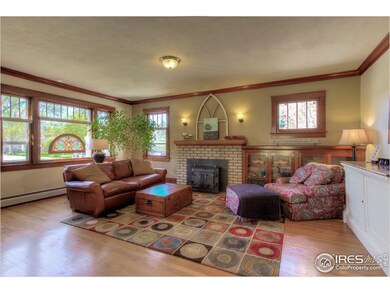
1276 6th Ave Longmont, CO 80501
Sunset NeighborhoodEstimated Value: $829,000 - $1,041,000
Highlights
- Open Floorplan
- Wood Flooring
- Sun or Florida Room
- Central Elementary School Rated A-
- Main Floor Bedroom
- No HOA
About This Home
As of August 2016Charming craftsman in Old Town Longmont! Close to downtown, short walk to river trail, serene front porch & large oak trees. Open floor plan guides you through the bright living & dining area w lovely oak floors, wood trim, crown molding + high ceilings. Updated kitchen w beautiful wood cabinets, granite, stainless appliances & storage. Sunroom right off the kitchen - perfect space to enjoy breakfast. Main level bdrm can be used as an office. 2 upper bdrms w light & spacious master. Large yard!
Home Details
Home Type
- Single Family
Est. Annual Taxes
- $2,510
Year Built
- Built in 1927
Lot Details
- 9,140 Sq Ft Lot
- Level Lot
Parking
- 1 Car Detached Garage
Home Design
- Cottage
- Brick Veneer
- Composition Roof
- Wood Siding
Interior Spaces
- 2,018 Sq Ft Home
- 2-Story Property
- Open Floorplan
- Ceiling Fan
- Skylights
- Includes Fireplace Accessories
- Gas Fireplace
- Window Treatments
- Wood Frame Window
- Dining Room
- Sun or Florida Room
- Unfinished Basement
- Basement Fills Entire Space Under The House
Kitchen
- Eat-In Kitchen
- Gas Oven or Range
- Microwave
- Dishwasher
- Trash Compactor
Flooring
- Wood
- Carpet
Bedrooms and Bathrooms
- 3 Bedrooms
- Main Floor Bedroom
- Walk-In Closet
- 2 Full Bathrooms
- Primary bathroom on main floor
Laundry
- Laundry on lower level
- Dryer
- Washer
Outdoor Features
- Patio
- Separate Outdoor Workshop
Schools
- Central Elementary School
- Westview Middle School
- Longmont High School
Utilities
- Cooling Available
- Baseboard Heating
- Hot Water Heating System
Community Details
- No Home Owners Association
- Parkwood Subdivision
Listing and Financial Details
- Assessor Parcel Number R0104029
Ownership History
Purchase Details
Home Financials for this Owner
Home Financials are based on the most recent Mortgage that was taken out on this home.Purchase Details
Home Financials for this Owner
Home Financials are based on the most recent Mortgage that was taken out on this home.Purchase Details
Home Financials for this Owner
Home Financials are based on the most recent Mortgage that was taken out on this home.Purchase Details
Purchase Details
Purchase Details
Purchase Details
Similar Homes in Longmont, CO
Home Values in the Area
Average Home Value in this Area
Purchase History
| Date | Buyer | Sale Price | Title Company |
|---|---|---|---|
| Aiello Wayne M | $630,000 | Guardian Title | |
| Patterson Lewis Henry | -- | -- | |
| Patterson Lewis Henry | $249,000 | First American Heritage Titl | |
| Aiello Wayne M | -- | -- | |
| Aiello Wayne M | -- | -- | |
| Aiello Wayne M | -- | -- | |
| Aiello Wayne M | $100,000 | -- |
Mortgage History
| Date | Status | Borrower | Loan Amount |
|---|---|---|---|
| Open | Aiello Wayne M | $100,000 | |
| Open | Aiello Wayne M | $504,000 | |
| Previous Owner | Patterson Lewis Henry | $73,000 | |
| Previous Owner | Patterson Lewis Henry | $50,000 | |
| Previous Owner | Patterson Lewis Henry | $250,000 | |
| Previous Owner | Patterson Lewis Henry | $252,000 | |
| Previous Owner | Patterson Lewis Henry | $199,200 | |
| Closed | Patterson Lewis Henry | $37,350 |
Property History
| Date | Event | Price | Change | Sq Ft Price |
|---|---|---|---|---|
| 01/28/2019 01/28/19 | Off Market | $630,000 | -- | -- |
| 08/19/2016 08/19/16 | Sold | $630,000 | -0.3% | $312 / Sq Ft |
| 07/20/2016 07/20/16 | Pending | -- | -- | -- |
| 06/29/2016 06/29/16 | For Sale | $632,000 | -- | $313 / Sq Ft |
Tax History Compared to Growth
Tax History
| Year | Tax Paid | Tax Assessment Tax Assessment Total Assessment is a certain percentage of the fair market value that is determined by local assessors to be the total taxable value of land and additions on the property. | Land | Improvement |
|---|---|---|---|---|
| 2024 | $5,379 | $55,763 | $11,250 | $44,513 |
| 2023 | $5,306 | $56,233 | $12,583 | $47,336 |
| 2022 | $4,792 | $48,420 | $9,264 | $39,156 |
| 2021 | $4,854 | $49,814 | $9,531 | $40,283 |
| 2020 | $4,210 | $43,343 | $8,580 | $34,763 |
| 2019 | $4,144 | $43,343 | $8,580 | $34,763 |
| 2018 | $3,628 | $38,196 | $9,864 | $28,332 |
| 2017 | $3,579 | $42,228 | $10,905 | $31,323 |
| 2016 | $2,634 | $27,557 | $10,905 | $16,652 |
| 2015 | $2,510 | $24,349 | $8,517 | $15,832 |
| 2014 | $2,274 | $24,349 | $8,517 | $15,832 |
Agents Affiliated with this Home
-
Karen Bernardi

Seller's Agent in 2016
Karen Bernardi
Coldwell Banker Realty-Boulder
(303) 402-6000
3 in this area
417 Total Sales
-
Krista Koth

Buyer's Agent in 2016
Krista Koth
Compass - Boulder
(303) 746-7316
31 in this area
148 Total Sales
Map
Source: IRES MLS
MLS Number: 795797
APN: 1315041-20-007
- 1245 Longs Peak Ave
- 331 Sherman St
- 324 Francis St
- 1233 Carolina Ave
- 310 Judson St
- 731 Bowen St
- 1114 5th Ave
- 159 Judson St
- 6 Sunset Cir
- 843 Sumner St
- 150 Francis St
- 809 Sunset St
- 1709 9th Ave
- 2 Lincoln Place
- 1815 9th Ave
- 1843 Spruce Ave
- 103 Sunset St Unit A
- 1830 9th Ave
- 409 Terry St Unit D
- 1920 Donovan Dr
- 1276 6th Ave
- 1270 6th Ave
- 1292 6th Ave
- 1264 6th Ave
- 1300 6th Ave
- 1262 6th Ave
- 1302 6th Ave
- 408 Sherman St
- 1310 6th Ave
- 1254 6th Ave
- 1263 Longs Peak Ave
- 1279 Longs Peak Ave
- 1275 Longs Peak Ave
- 607 Grant St
- 1269 Longs Peak Ave
- 1303 Longs Peak Ave
- 406 Sherman St Unit 410
- 417 Sherman St
- 1314 6th Ave
- 1261 Longs Peak Ave
