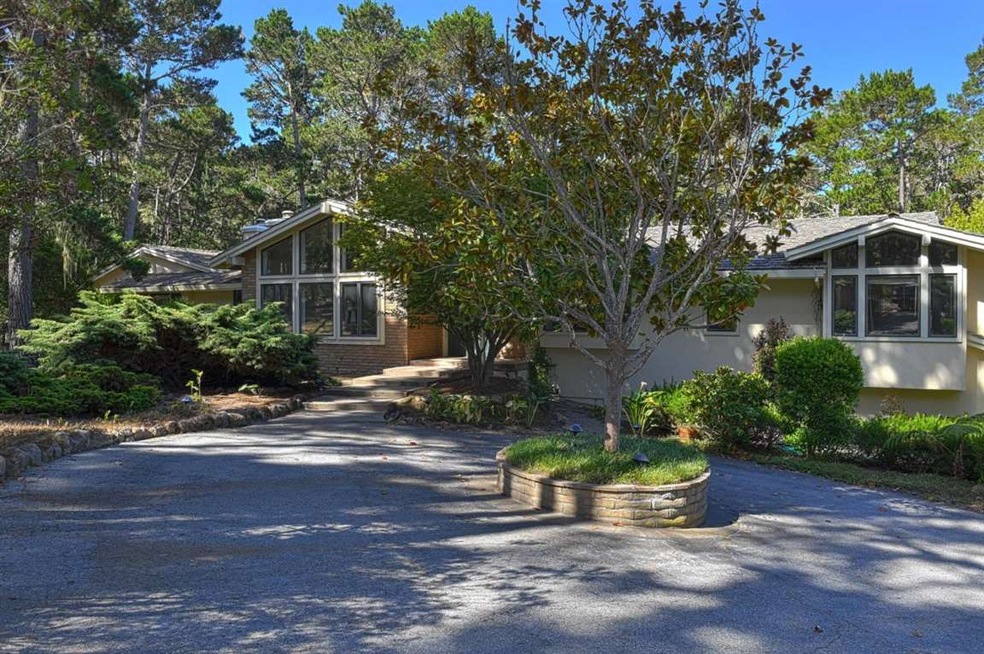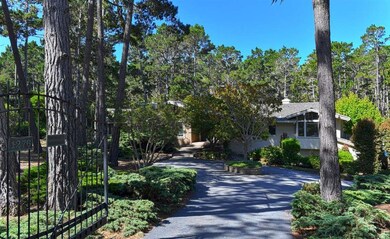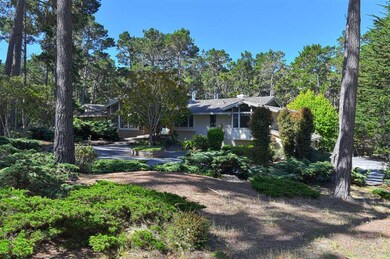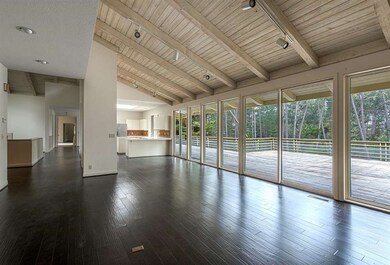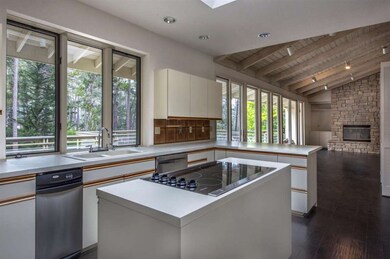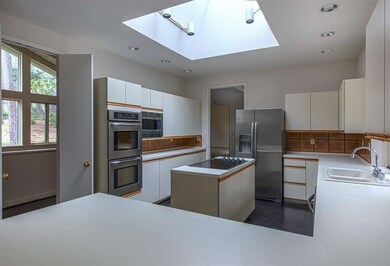1276 Viscaino Rd Pebble Beach, CA 93953
Pebble Beach NeighborhoodHighlights
- Skyline View
- 1.46 Acre Lot
- Deck
- Carmel River Elementary School Rated A+
- Fireplace in Primary Bedroom
- Vaulted Ceiling
About This Home
As of December 2024Marvelous contemporary style home designed by Roger Poole to have an open, spacious and inviting interior living environment that maximizes the volume inside with soaring open beam ceilings, walls of windows and an ideal Southwest orientation. Set about midway on a large 1.45 acre lot, there is a comfortable feeling of separation between the home and the road in front and an amazing sensation of privacy and solitude in back with a panorama of natural open yard landscape that leads to a dense forested edge at the property line with a trickling seasonal creek just beyond. Featuring all the right rooms there are formal living and dining rooms; a central kitchen and family room, spacious master suite with a spa/sauna room and a closet that is a room unto itself and either another four bedrooms or a game room/guest room downstairs. Yards of deck area running the length of the house and a large three car garage with extra storage complete an offering in home and land hard to find.
Last Agent to Sell the Property
Jamal Noorzoy
Alain Pinel Realtors License #01119622
Home Details
Home Type
- Single Family
Est. Annual Taxes
- $24,525
Year Built
- Built in 1983
Lot Details
- 1.46 Acre Lot
- Southwest Facing Home
- Partially Fenced Property
- Gentle Sloping Lot
- Mostly Level
- Back Yard
HOA Fees
- $41 Monthly HOA Fees
Parking
- 3 Car Garage
- Garage Door Opener
- Guest Parking
- Off-Street Parking
Property Views
- Skyline
- Forest
Home Design
- Traditional Architecture
- Wood Frame Construction
- Wood Shingle Roof
- Concrete Perimeter Foundation
Interior Spaces
- 4,700 Sq Ft Home
- 2-Story Property
- Wet Bar
- Beamed Ceilings
- Vaulted Ceiling
- Skylights
- Wood Burning Fireplace
- Fireplace With Gas Starter
- Double Pane Windows
- Formal Entry
- Family Room with Fireplace
- 3 Fireplaces
- Great Room
- Living Room with Fireplace
- Formal Dining Room
- Bonus Room
- Washer and Dryer
Kitchen
- Built-In Double Oven
- Electric Cooktop
- Microwave
- Dishwasher
- Formica Countertops
- Trash Compactor
Flooring
- Wood
- Carpet
- Tile
- Vinyl
Bedrooms and Bathrooms
- 5 Bedrooms
- Primary Bedroom on Main
- Fireplace in Primary Bedroom
- Dual Sinks
- Bathtub with Shower
- Bathtub Includes Tile Surround
- Walk-in Shower
Outdoor Features
- Balcony
- Deck
Utilities
- Forced Air Heating System
- Separate Meters
- 220 Volts
- Individual Gas Meter
Community Details
- Association fees include maintenance - road
- Road Fee Only Association
Listing and Financial Details
- Assessor Parcel Number 008-231-004-000
Ownership History
Purchase Details
Home Financials for this Owner
Home Financials are based on the most recent Mortgage that was taken out on this home.Purchase Details
Purchase Details
Home Financials for this Owner
Home Financials are based on the most recent Mortgage that was taken out on this home.Purchase Details
Purchase Details
Purchase Details
Purchase Details
Map
Home Values in the Area
Average Home Value in this Area
Purchase History
| Date | Type | Sale Price | Title Company |
|---|---|---|---|
| Deed | -- | Chicago Title | |
| Deed | -- | Chicago Title | |
| Grant Deed | $4,850,000 | Chicago Title | |
| Grant Deed | $4,850,000 | Chicago Title | |
| Interfamily Deed Transfer | -- | Stewart Title Guaranty Compa | |
| Interfamily Deed Transfer | -- | None Available | |
| Interfamily Deed Transfer | -- | Near North National Title | |
| Interfamily Deed Transfer | -- | None Available | |
| Interfamily Deed Transfer | -- | None Available | |
| Interfamily Deed Transfer | -- | None Available | |
| Interfamily Deed Transfer | -- | None Available |
Mortgage History
| Date | Status | Loan Amount | Loan Type |
|---|---|---|---|
| Previous Owner | $0 | New Conventional | |
| Previous Owner | $175,000 | New Conventional | |
| Previous Owner | $3,331,098 | New Conventional | |
| Previous Owner | $860,000 | Credit Line Revolving | |
| Previous Owner | $500,000 | Commercial | |
| Previous Owner | $3,300,000 | New Conventional | |
| Previous Owner | $92,170 | New Conventional | |
| Previous Owner | $92,170 | Commercial | |
| Previous Owner | $312,000 | Commercial | |
| Previous Owner | $628,000 | Construction | |
| Previous Owner | $390,000 | Commercial | |
| Previous Owner | $2,737,500 | Adjustable Rate Mortgage/ARM | |
| Previous Owner | $250,000 | Unknown |
Property History
| Date | Event | Price | Change | Sq Ft Price |
|---|---|---|---|---|
| 12/06/2024 12/06/24 | Sold | $4,850,000 | -4.7% | $1,045 / Sq Ft |
| 10/13/2024 10/13/24 | Price Changed | $5,088,888 | +3.9% | $1,097 / Sq Ft |
| 08/05/2024 08/05/24 | Pending | -- | -- | -- |
| 07/18/2024 07/18/24 | Price Changed | $4,899,000 | -1.8% | $1,056 / Sq Ft |
| 06/14/2024 06/14/24 | For Sale | $4,988,000 | +143.3% | $1,075 / Sq Ft |
| 12/28/2017 12/28/17 | Sold | $2,050,000 | -2.1% | $436 / Sq Ft |
| 11/25/2017 11/25/17 | Pending | -- | -- | -- |
| 10/28/2017 10/28/17 | Price Changed | $2,095,000 | -4.6% | $446 / Sq Ft |
| 10/26/2017 10/26/17 | For Sale | $2,195,000 | 0.0% | $467 / Sq Ft |
| 09/24/2017 09/24/17 | Pending | -- | -- | -- |
| 09/16/2017 09/16/17 | Price Changed | $2,195,000 | -4.4% | $467 / Sq Ft |
| 08/03/2017 08/03/17 | Price Changed | $2,295,000 | -13.4% | $488 / Sq Ft |
| 02/03/2017 02/03/17 | For Sale | $2,650,000 | -- | $564 / Sq Ft |
Tax History
| Year | Tax Paid | Tax Assessment Tax Assessment Total Assessment is a certain percentage of the fair market value that is determined by local assessors to be the total taxable value of land and additions on the property. | Land | Improvement |
|---|---|---|---|---|
| 2024 | $24,525 | $4,850,000 | $2,200,000 | $2,650,000 |
| 2023 | $24,528 | $2,241,971 | $1,749,832 | $492,139 |
| 2022 | $23,702 | $2,198,012 | $1,715,522 | $482,490 |
| 2021 | $23,417 | $2,154,915 | $1,681,885 | $473,030 |
| 2020 | $22,898 | $2,132,820 | $1,664,640 | $468,180 |
| 2019 | $22,428 | $2,091,000 | $1,632,000 | $459,000 |
| 2018 | $14,029 | $1,275,140 | $437,543 | $837,597 |
| 2017 | $13,727 | $1,250,138 | $428,964 | $821,174 |
| 2016 | $13,494 | $1,225,626 | $420,553 | $805,073 |
| 2015 | $13,279 | $1,207,217 | $414,236 | $792,981 |
| 2014 | $13,110 | $1,183,570 | $406,122 | $777,448 |
Source: MLSListings
MLS Number: ML81669855
APN: 008-231-004-000
- 1268 Viscaino Rd
- 1432 Viscaino Rd
- 1425 Oleada Rd
- 1424 Oleada Rd
- 1483 Bonifacio Rd
- 25 Poppy Ln
- 3158 Stevenson Dr
- 3307 17 Mile Dr Unit 3
- 1105 Wildcat Canyon Rd
- 1088 Indian Village Rd
- 1540 Viscaino Rd
- 3301 17 Mile Dr Unit 10
- 4021 Sunridge Rd
- 3125 Bird Rock Rd
- 1579 Griffin Rd
- 3054 Lopez Rd
- 3116 Bird Rock Rd
- 2979 Colton Rd
- 3065 Hermitage Rd
- 1209 Atajo Way
