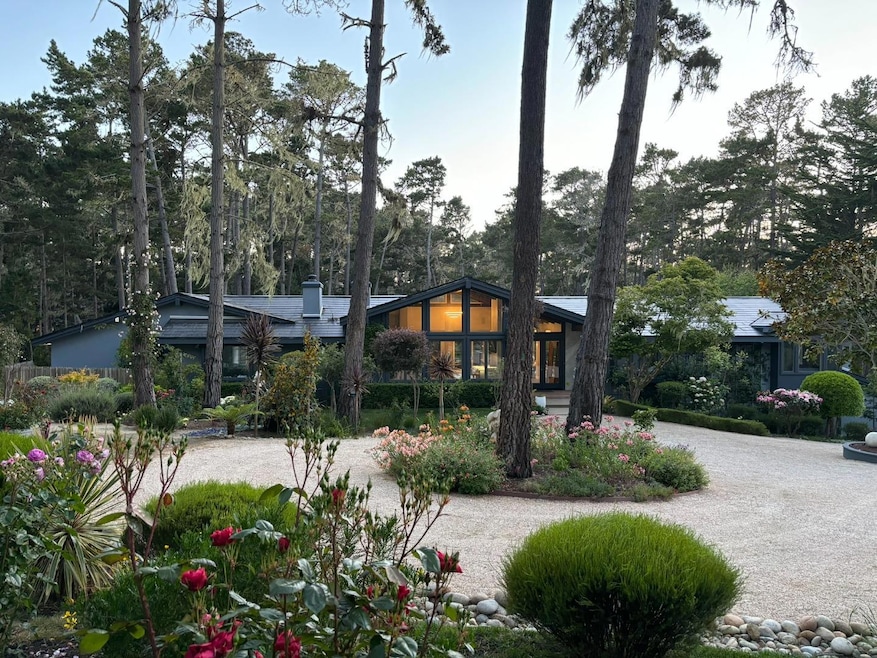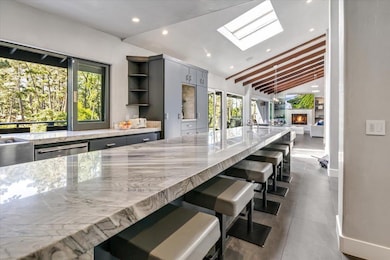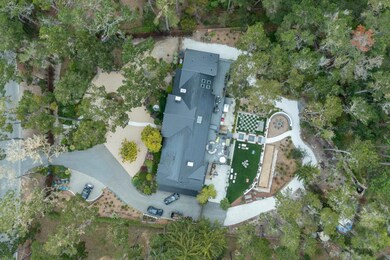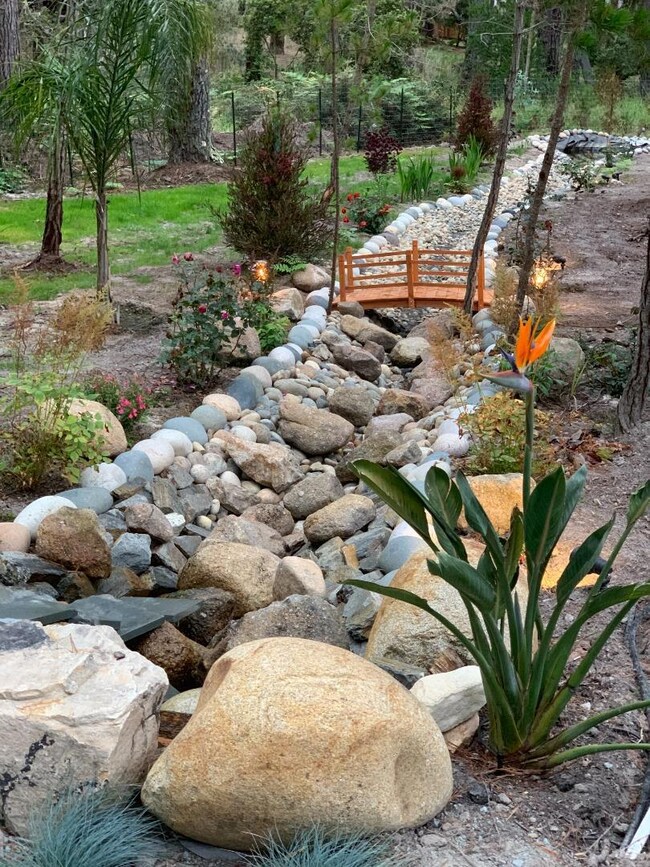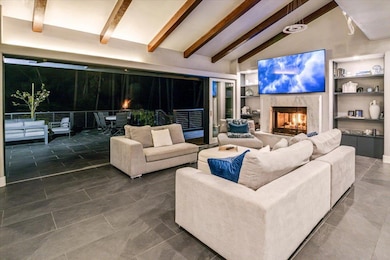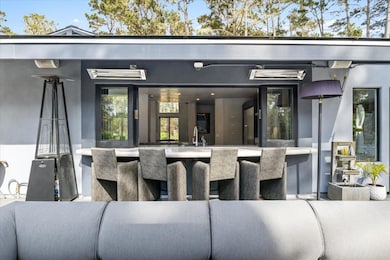
1276 Viscaino Rd Pebble Beach, CA 93953
Pebble Beach NeighborhoodHighlights
- Spa
- Solar Power Battery
- 1.46 Acre Lot
- Carmel River Elementary School Rated A+
- Primary Bedroom Suite
- Fireplace in Primary Bedroom
About This Home
As of December 2024Walk to Stevenson School & the Lodge at Pebble Beach. Large walls of glass open to what feels like a Forest Oasis created by a perimeter of Monterey Pines and colorful gardens year round. Home is light & bright with venetian plaster throughout and an open floor plan. This is an entertainer's paradise with a huge deck, 7 outdoor fire features, zip line and a driveway that circles the home designed with an auto enthusiast in mind. In addition to the 4 bedrooms & 4.5 bathrooms, there is a large bonus/game room, 3 car garage, and 2 storage rooms. Home boasts high tech features including a new Tesla roof with full back up battery system, a generator capable of powering the home for months, Smart Home system, smart toilets and underlit stone surfaces. Price reduced more than $1M below recent appraisal.
Home Details
Home Type
- Single Family
Est. Annual Taxes
- $24,525
Year Built
- Built in 1983
Lot Details
- 1.46 Acre Lot
- Security Fence
- Gated Home
- Back and Front Yard Fenced
- Wood Fence
- Secluded Lot
- Lot Sloped Down
- Sprinklers on Timer
- Drought Tolerant Landscaping
- Zoning described as R1
Parking
- 3 Car Garage
- Electric Vehicle Home Charger
- Garage Door Opener
- Electric Gate
- Guest Parking
- Off-Street Parking
Property Views
- Forest
- Garden
Home Design
- Contemporary Architecture
- Modern Architecture
- Pillar, Post or Pier Foundation
- Raised Foundation
- Wood Frame Construction
- Floor Insulation
- Shingle Roof
- Composition Roof
- Concrete Perimeter Foundation
Interior Spaces
- 4,641 Sq Ft Home
- 2-Story Property
- Beamed Ceilings
- Vaulted Ceiling
- Skylights in Kitchen
- Double Pane Windows
- Family Room with Fireplace
- 3 Fireplaces
- Living Room with Fireplace
- Combination Dining and Living Room
- Bonus Room
- Laundry in unit
Kitchen
- Open to Family Room
- Breakfast Bar
- Gas Oven
- Range Hood
- Microwave
- Dishwasher
- Wine Refrigerator
- Kitchen Island
- Marble Countertops
- Disposal
Flooring
- Wood
- Stone
Bedrooms and Bathrooms
- 4 Bedrooms
- Fireplace in Primary Bedroom
- Primary Bedroom Suite
- Walk-In Closet
- Jack-and-Jill Bathroom
- Stone Countertops In Bathroom
- Dual Sinks
- Jetted Tub in Primary Bathroom
- Hydromassage or Jetted Bathtub
- Walk-in Shower
Home Security
- Smart Home
- Fire Sprinkler System
Eco-Friendly Details
- Energy-Efficient HVAC
- Energy-Efficient Insulation
- Solar Power Battery
- Solar Power System
Outdoor Features
- Spa
- Balcony
- Deck
- Enclosed patio or porch
- Outdoor Fireplace
- Outdoor Kitchen
- Fire Pit
- Barbecue Area
Horse Facilities and Amenities
- Horses Potentially Allowed on Property
Utilities
- Forced Air Heating System
- Thermostat
- Power Generator
- Tankless Water Heater
Listing and Financial Details
- Assessor Parcel Number 008-231-004-000
Ownership History
Purchase Details
Home Financials for this Owner
Home Financials are based on the most recent Mortgage that was taken out on this home.Purchase Details
Purchase Details
Home Financials for this Owner
Home Financials are based on the most recent Mortgage that was taken out on this home.Purchase Details
Purchase Details
Purchase Details
Purchase Details
Map
Similar Homes in Pebble Beach, CA
Home Values in the Area
Average Home Value in this Area
Purchase History
| Date | Type | Sale Price | Title Company |
|---|---|---|---|
| Deed | -- | Chicago Title | |
| Deed | -- | Chicago Title | |
| Grant Deed | $4,850,000 | Chicago Title | |
| Grant Deed | $4,850,000 | Chicago Title | |
| Interfamily Deed Transfer | -- | Stewart Title Guaranty Compa | |
| Interfamily Deed Transfer | -- | None Available | |
| Interfamily Deed Transfer | -- | Near North National Title | |
| Interfamily Deed Transfer | -- | None Available | |
| Interfamily Deed Transfer | -- | None Available | |
| Interfamily Deed Transfer | -- | None Available | |
| Interfamily Deed Transfer | -- | None Available |
Mortgage History
| Date | Status | Loan Amount | Loan Type |
|---|---|---|---|
| Previous Owner | $0 | New Conventional | |
| Previous Owner | $175,000 | New Conventional | |
| Previous Owner | $3,331,098 | New Conventional | |
| Previous Owner | $860,000 | Credit Line Revolving | |
| Previous Owner | $500,000 | Commercial | |
| Previous Owner | $3,300,000 | New Conventional | |
| Previous Owner | $92,170 | New Conventional | |
| Previous Owner | $92,170 | Commercial | |
| Previous Owner | $312,000 | Commercial | |
| Previous Owner | $628,000 | Construction | |
| Previous Owner | $390,000 | Commercial | |
| Previous Owner | $2,737,500 | Adjustable Rate Mortgage/ARM | |
| Previous Owner | $250,000 | Unknown |
Property History
| Date | Event | Price | Change | Sq Ft Price |
|---|---|---|---|---|
| 12/06/2024 12/06/24 | Sold | $4,850,000 | -4.7% | $1,045 / Sq Ft |
| 10/13/2024 10/13/24 | Price Changed | $5,088,888 | +3.9% | $1,097 / Sq Ft |
| 08/05/2024 08/05/24 | Pending | -- | -- | -- |
| 07/18/2024 07/18/24 | Price Changed | $4,899,000 | -1.8% | $1,056 / Sq Ft |
| 06/14/2024 06/14/24 | For Sale | $4,988,000 | +143.3% | $1,075 / Sq Ft |
| 12/28/2017 12/28/17 | Sold | $2,050,000 | -2.1% | $436 / Sq Ft |
| 11/25/2017 11/25/17 | Pending | -- | -- | -- |
| 10/28/2017 10/28/17 | Price Changed | $2,095,000 | -4.6% | $446 / Sq Ft |
| 10/26/2017 10/26/17 | For Sale | $2,195,000 | 0.0% | $467 / Sq Ft |
| 09/24/2017 09/24/17 | Pending | -- | -- | -- |
| 09/16/2017 09/16/17 | Price Changed | $2,195,000 | -4.4% | $467 / Sq Ft |
| 08/03/2017 08/03/17 | Price Changed | $2,295,000 | -13.4% | $488 / Sq Ft |
| 02/03/2017 02/03/17 | For Sale | $2,650,000 | -- | $564 / Sq Ft |
Tax History
| Year | Tax Paid | Tax Assessment Tax Assessment Total Assessment is a certain percentage of the fair market value that is determined by local assessors to be the total taxable value of land and additions on the property. | Land | Improvement |
|---|---|---|---|---|
| 2024 | $24,525 | $4,850,000 | $2,200,000 | $2,650,000 |
| 2023 | $24,528 | $2,241,971 | $1,749,832 | $492,139 |
| 2022 | $23,702 | $2,198,012 | $1,715,522 | $482,490 |
| 2021 | $23,417 | $2,154,915 | $1,681,885 | $473,030 |
| 2020 | $22,898 | $2,132,820 | $1,664,640 | $468,180 |
| 2019 | $22,428 | $2,091,000 | $1,632,000 | $459,000 |
| 2018 | $14,029 | $1,275,140 | $437,543 | $837,597 |
| 2017 | $13,727 | $1,250,138 | $428,964 | $821,174 |
| 2016 | $13,494 | $1,225,626 | $420,553 | $805,073 |
| 2015 | $13,279 | $1,207,217 | $414,236 | $792,981 |
| 2014 | $13,110 | $1,183,570 | $406,122 | $777,448 |
Source: MLSListings
MLS Number: ML81969750
APN: 008-231-004-000
- 1268 Viscaino Rd
- 1432 Viscaino Rd
- 1425 Oleada Rd
- 1424 Oleada Rd
- 1483 Bonifacio Rd
- 25 Poppy Ln
- 3158 Stevenson Dr
- 3307 17 Mile Dr Unit 3
- 1105 Wildcat Canyon Rd
- 1088 Indian Village Rd
- 1540 Viscaino Rd
- 3301 17 Mile Dr Unit 10
- 4021 Sunridge Rd
- 3125 Bird Rock Rd
- 1579 Griffin Rd
- 3054 Lopez Rd
- 3116 Bird Rock Rd
- 2979 Colton Rd
- 3065 Hermitage Rd
- 1209 Atajo Way
