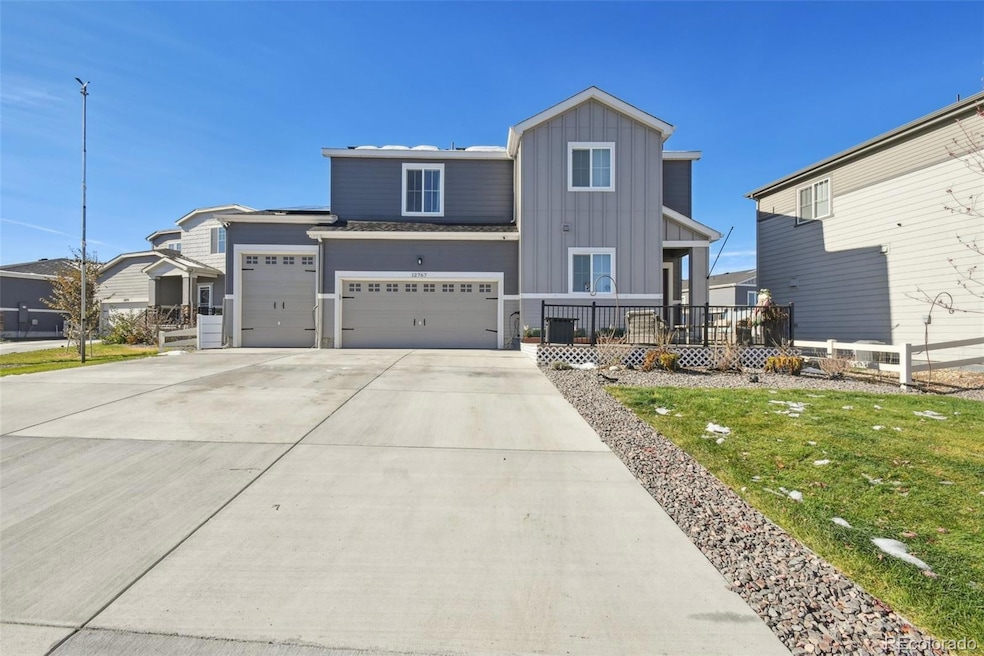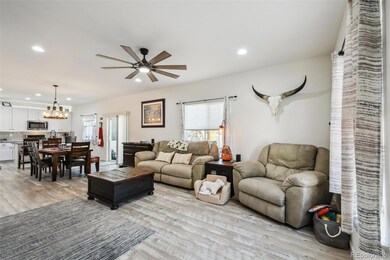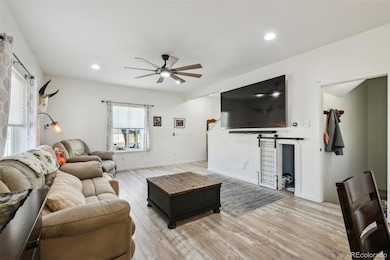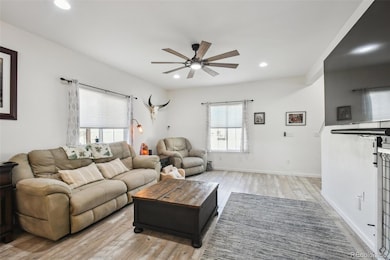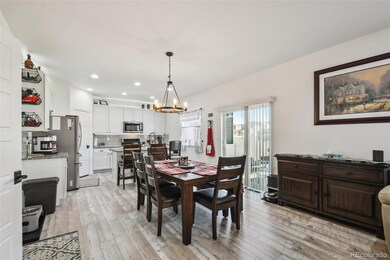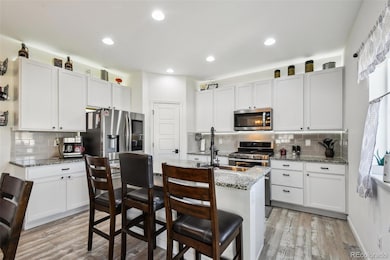12767 Horton Ct Parker, CO 80134
Stroh Ranch NeighborhoodEstimated payment $4,684/month
Highlights
- RV Garage
- Located in a master-planned community
- Open Floorplan
- Legacy Point Elementary School Rated A-
- Primary Bedroom Suite
- Clubhouse
About This Home
Exceptional Home with Luxury Upgrades & Smart Features.
Step into a world of elegance, convenience, and sustainability with this remarkable 5-bedroom, 4-bathroom home, meticulously upgraded to enhance your lifestyle. Nestled in a prime location, this residence offers a seamless blend of comfort and modern technology, making it the perfect forever home.
The backyard is an entertainer’s dream, featuring a built-in grill, a bar with a keg tap, and a brand-new 8-person hot tub under a stylish gazebo. Enjoy year-round celebrations with permanent LED holiday lighting that can be customized to suit any occasion.
Inside, the fully finished basement is ideal for in-law accommodations, boasting its own kitchen and luxurious 20-body jet shower. The master suite is a private retreat with a spa-inspired bathroom, waterfall faucets, a custom walk-in closet, and a private deck for serene mornings.
For car enthusiasts and hobbyists, the oversized 4-car garage offers RV parking, a gas fireplace, a built-in work table in tandem, a ceiling-mounted hoist and storage system, and 220V electric vehicle charging. The epoxied flooring adds a sleek, durable touch, while a radon system and whole-home air purification system ensure a safe and healthy environment.
Sustainability is key with paid-off solar panels, providing energy efficiency and reduced utility costs. Security is top-notch with four exterior cameras and a video doorbell, giving you peace of mind.
This home is part of a vibrant community with HOA amenities, including a pool, clubhouse, and playground. With a spacious driveway accommodating up to five vehicles, there’s plenty of room for guests.
Don’t miss the opportunity to own this luxurious, smart-equipped, and eco-friendly home. Schedule your showing today!
Listing Agent
Brokers Guild Real Estate Brokerage Email: Tawn@strategicrealtyco.com,303-495-0321 License #100068246 Listed on: 04/07/2025

Home Details
Home Type
- Single Family
Est. Annual Taxes
- $4,368
Year Built
- Built in 2021 | Remodeled
Lot Details
- 7,841 Sq Ft Lot
- Open Space
- East Facing Home
- Property is Fully Fenced
- Landscaped
- Level Lot
- Front and Back Yard Sprinklers
- Private Yard
- Garden
- Grass Covered Lot
HOA Fees
- $100 Monthly HOA Fees
Parking
- 4 Car Attached Garage
- Parking Storage or Cabinetry
- Heated Garage
- Insulated Garage
- Dry Walled Garage
- Tandem Parking
- Epoxy
- Smart Garage Door
- RV Garage
Home Design
- Traditional Architecture
- Frame Construction
- Composition Roof
- Cement Siding
- Radon Mitigation System
- Concrete Perimeter Foundation
Interior Spaces
- 2-Story Property
- Open Floorplan
- Wired For Data
- Fireplace
- Double Pane Windows
- Entrance Foyer
- Family Room
- Living Room
- Loft
- Workshop
- Finished Basement
- 1 Bedroom in Basement
- Smart Thermostat
- Laundry Room
Kitchen
- Eat-In Kitchen
- Convection Oven
- Microwave
- Dishwasher
- Kitchen Island
- Granite Countertops
- Disposal
Flooring
- Carpet
- Laminate
- Tile
Bedrooms and Bathrooms
- Primary Bedroom Suite
- Walk-In Closet
- Primary Bathroom is a Full Bathroom
Eco-Friendly Details
- Energy-Efficient Thermostat
- Smoke Free Home
- Air Purifier
- Solar Heating System
- Smart Irrigation
Outdoor Features
- Deck
- Covered Patio or Porch
- Exterior Lighting
- Rain Gutters
Schools
- Legacy Point Elementary School
- Sagewood Middle School
- Ponderosa High School
Utilities
- Forced Air Heating and Cooling System
- Humidifier
- Heating System Uses Natural Gas
- 220 Volts
- 220 Volts in Garage
- Natural Gas Connected
- Tankless Water Heater
- Gas Water Heater
- High Speed Internet
- Cable TV Available
Additional Features
- Garage doors are at least 85 inches wide
- Ground Level
Listing and Financial Details
- Exclusions: All Sellers Personal Property, out-door smoker, basement refrigerator, shelves over the work bench cabinets, and wall table in upstairs bedroom.
- Assessor Parcel Number R0499257
Community Details
Overview
- Association fees include recycling, road maintenance, trash
- Pcms Stroh Ranch Association, Phone Number (303) 224-0004
- Built by Century
- Anthology Subdivision
- Located in a master-planned community
- Electric Vehicle Charging Station
Amenities
- Clubhouse
Recreation
- Community Pool
- Park
Map
Home Values in the Area
Average Home Value in this Area
Tax History
| Year | Tax Paid | Tax Assessment Tax Assessment Total Assessment is a certain percentage of the fair market value that is determined by local assessors to be the total taxable value of land and additions on the property. | Land | Improvement |
|---|---|---|---|---|
| 2024 | $5,461 | $48,040 | $9,470 | $38,570 |
| 2023 | $5,775 | $48,040 | $9,470 | $38,570 |
| 2022 | $4,368 | $34,550 | $5,600 | $28,950 |
| 2021 | $2,585 | $34,550 | $5,600 | $28,950 |
| 2020 | $1,681 | $13,150 | $13,150 | $0 |
| 2019 | $1,484 | $11,580 | $11,580 | $0 |
| 2018 | $1,148 | $8,880 | $8,880 | $0 |
Property History
| Date | Event | Price | List to Sale | Price per Sq Ft |
|---|---|---|---|---|
| 05/14/2025 05/14/25 | Price Changed | $799,000 | -3.0% | $250 / Sq Ft |
| 05/09/2025 05/09/25 | Price Changed | $824,000 | -0.6% | $258 / Sq Ft |
| 04/07/2025 04/07/25 | For Sale | $829,000 | -- | $259 / Sq Ft |
Purchase History
| Date | Type | Sale Price | Title Company |
|---|---|---|---|
| Special Warranty Deed | $549,304 | Parkway Title Llc |
Mortgage History
| Date | Status | Loan Amount | Loan Type |
|---|---|---|---|
| Open | $539,354 | FHA |
Source: REcolorado®
MLS Number: 5169325
APN: 2233-333-19-018
- 12749 Horton Ct
- 17588 Sadler Ln
- 12851 Billingsley Trail
- 17910 E Calendula Dr
- 18022 Callabra Ave
- 17867 Herrera Dr
- 18059 French Creek Ave
- 18001 Herrera Dr
- 18173 E Saskatoon Place
- 12659 Boggs St
- 18185 Prince Hill Cir
- 13273 Blue Amber Ct
- 12884 Capital Creek St
- 18064 Dandy Brush Dr
- 18633 Stroh Rd Unit 1-102
- 18633 Stroh Rd Unit 1-106
- 18633 Stroh Rd Unit 1-206
- 18633 Stroh Rd Unit 1-003
- 17719 Prairie Peak Trail
- 18645 Stroh Rd Unit 2-208
- 12825 Billingsley Trail
- 12749 Ventana St
- 18259 Michigan Creek Way
- 18201 French Creek Ave
- 12659 Boggs St
- 18669 Stroh Rd Unit 205
- 17350 Gandy Dancer Ln
- 19111 E Clear Creek Dr
- 19130 J Morgan Blvd
- 12886 Ironstone Way
- 12961 Leesburg Rd
- 11888 Trail Ct
- 12216 S Great Plain Way
- 13935 Wild Lupine St
- 11187 Endeavor Dr
- 17181 E Cedar Gulch Dr
- 11605 Radiant Cir
- 20566 Willowbend Ln
- 14937 Melco Ave
- 14992 Rider Place
