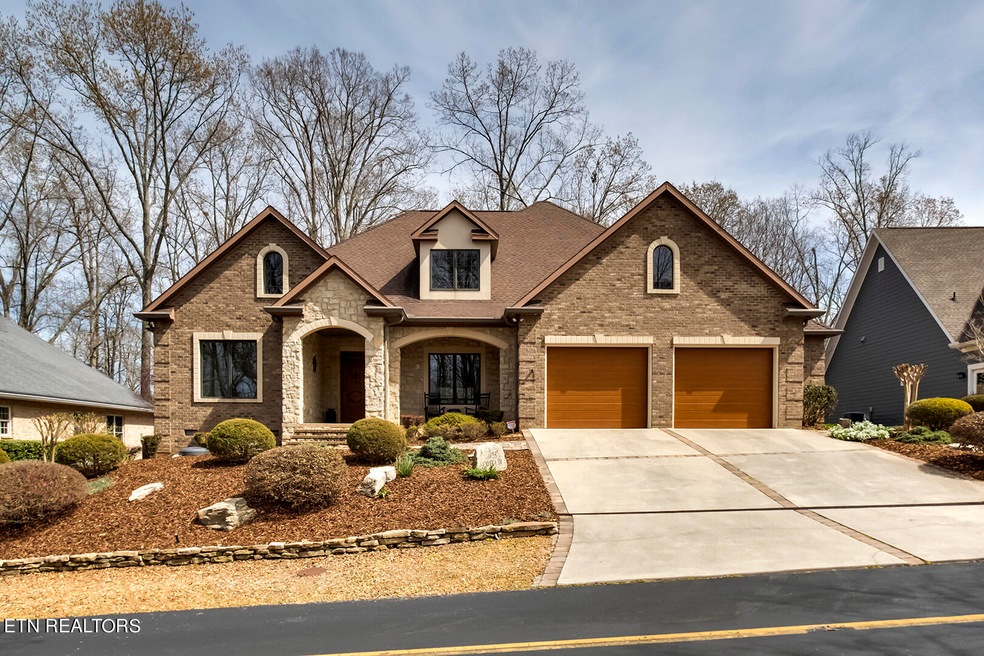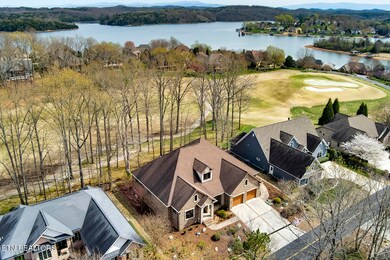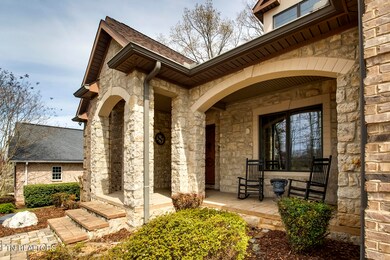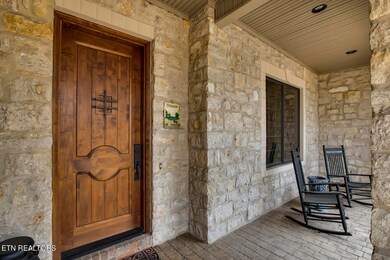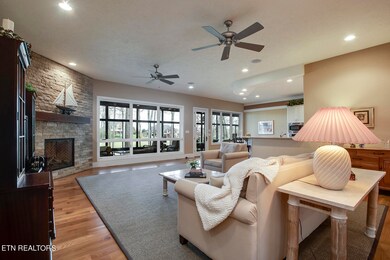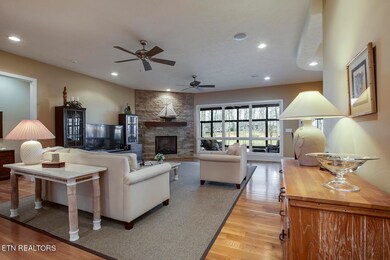
128 Cayuga Dr Loudon, TN 37774
Tellico Village NeighborhoodEstimated Value: $869,000 - $945,000
Highlights
- Boat Ramp
- Fitness Center
- Landscaped Professionally
- On Golf Course
- Spa
- Community Lake
About This Home
As of May 2024Welcome to luxury living at its finest in Tellico Village's prestigious North end neighborhood of Tommotley! This stunning custom-built home nestled on the 7th fairway of the Tanasi Golf Course offers over 3100 sqft of meticulously crafted elegance.
Step into timeless sophistication with an all-brick and stone exterior, complemented by a professionally landscaped, low-maintenance yard. Entering the home, you're greeted by an inviting open floorplan featuring tall ceilings, 8ft doors, and floor-to-ceiling windows bathing the interior in natural light.
Indulge in the spaciousness of the split floorplan, where the expansive primary suite is bathed in natural light. The attached primary bath is a retreat in itself, boasting a luxurious soaking tub, door-less walk-in shower with dual showerheads, warming towel rack, and custom dual vanity. You'll find convenience and organization in the custom primary closet with built-ins and hidden full-length mirror.
Guests will relish in comfort with well-appointed bedrooms sharing a connected bath, both adorned with ample natural light and walk-in closets featuring automatic lighting.
Entertain in style with a formal dining room, wet bar, and separate office for productivity. The gourmet kitchen is a chef's dream, featuring soft-close cabinetry, pull-outs, 2 drawer-style dishwashers, GE Profile appliances, a 5-burner induction cooktop, and a custom vent hood with Decor insert.
But the true pièce de résistance awaits outdoors. The enclosed back patio offers breathtaking views of the 7th fairway and majestic mountain vistas from the covered lounge & grilling area. This outdoor oasis extends your living space with approximately 250 additional square feet of comfort and entertainment. Fully insulated and encased in glass, the patio boasts its own HVAC system and an intimate jacuzzi for relaxation.
Plus, the oversized 2-car garage with built-in cabinets features a convenient side entrance golf cart area with a built-in workbench, ensuring both luxury and practicality at every turn.
Don't miss your chance to experience unparalleled luxury living in one of Tellico Village's most coveted locales. Schedule your showing today and make this dream home yours!
Last Agent to Sell the Property
BHHS Lakeside Realty License #344173 Listed on: 04/01/2024

Last Buyer's Agent
Marcie Nichols
Century 21 The Real Estate Place, Inc.
Home Details
Home Type
- Single Family
Est. Annual Taxes
- $2,454
Year Built
- Built in 2008
Lot Details
- 10,454 Sq Ft Lot
- On Golf Course
- Landscaped Professionally
HOA Fees
- $176 Monthly HOA Fees
Property Views
- Golf Course
- Mountain
Home Design
- Contemporary Architecture
- Traditional Architecture
- Brick Exterior Construction
- Stone Siding
Interior Spaces
- 3,300 Sq Ft Home
- Wet Bar
- Central Vacuum
- Cathedral Ceiling
- Ceiling Fan
- Self Contained Fireplace Unit Or Insert
- Gas Log Fireplace
- Stone Fireplace
- ENERGY STAR Qualified Windows
- ENERGY STAR Qualified Doors
- Great Room
- Breakfast Room
- Formal Dining Room
- Home Office
- Workshop
- Sun or Florida Room
- Storage
- Crawl Space
Kitchen
- Eat-In Kitchen
- Breakfast Bar
- Microwave
- Dishwasher
- Disposal
Flooring
- Wood
- Tile
Bedrooms and Bathrooms
- 3 Bedrooms
- Primary Bedroom on Main
- Split Bedroom Floorplan
- Walk-In Closet
- Whirlpool Bathtub
- Walk-in Shower
Laundry
- Laundry Room
- Washer and Dryer Hookup
Home Security
- Home Security System
- Fire and Smoke Detector
Parking
- Attached Garage
- Parking Available
- Side or Rear Entrance to Parking
- Garage Door Opener
Outdoor Features
- Spa
- Deck
- Enclosed patio or porch
Utilities
- Zoned Heating and Cooling System
- Heating System Uses Propane
- Heat Pump System
Listing and Financial Details
- Property Available on 4/6/24
- Assessor Parcel Number 042D H 004.00
- Tax Block 8
Community Details
Overview
- Association fees include some amenities
- Tommotley Shores Subdivision
- Mandatory home owners association
- Community Lake
Amenities
- Picnic Area
- Sauna
- Clubhouse
- Elevator
- Community Storage Space
Recreation
- Boat Ramp
- Boat Dock
- Golf Course Community
- Tennis Courts
- Recreation Facilities
- Community Playground
- Fitness Center
- Community Pool
- Putting Green
Security
- Security Service
Ownership History
Purchase Details
Home Financials for this Owner
Home Financials are based on the most recent Mortgage that was taken out on this home.Purchase Details
Home Financials for this Owner
Home Financials are based on the most recent Mortgage that was taken out on this home.Purchase Details
Purchase Details
Purchase Details
Purchase Details
Purchase Details
Purchase Details
Similar Homes in Loudon, TN
Home Values in the Area
Average Home Value in this Area
Purchase History
| Date | Buyer | Sale Price | Title Company |
|---|---|---|---|
| Campbell Ronald R | $875,000 | Tellico Title Services | |
| Souder Ronal & Evon A Co Trust | $559,000 | -- | |
| Clipperton Carole J | -- | -- | |
| Clippetton Alan D | $150,000 | -- | |
| Edward Pabich | $109,900 | -- | |
| Pfenning Kathleen A Trustee | -- | -- | |
| Pfenning Ronald H | $89,000 | -- | |
| Kirby Darrell D | $71,000 | -- |
Property History
| Date | Event | Price | Change | Sq Ft Price |
|---|---|---|---|---|
| 05/24/2024 05/24/24 | Sold | $875,000 | +6.1% | $265 / Sq Ft |
| 04/08/2024 04/08/24 | Pending | -- | -- | -- |
| 04/06/2024 04/06/24 | For Sale | $824,900 | +47.6% | $250 / Sq Ft |
| 11/14/2013 11/14/13 | Sold | $559,000 | -- | $180 / Sq Ft |
Tax History Compared to Growth
Tax History
| Year | Tax Paid | Tax Assessment Tax Assessment Total Assessment is a certain percentage of the fair market value that is determined by local assessors to be the total taxable value of land and additions on the property. | Land | Improvement |
|---|---|---|---|---|
| 2023 | $2,454 | $161,600 | $0 | $0 |
| 2022 | $2,454 | $161,600 | $25,000 | $136,600 |
| 2021 | $2,454 | $161,600 | $25,000 | $136,600 |
| 2020 | $2,464 | $161,600 | $25,000 | $136,600 |
| 2019 | $2,464 | $136,625 | $25,000 | $111,625 |
| 2018 | $2,464 | $136,625 | $25,000 | $111,625 |
| 2017 | $2,380 | $136,625 | $25,000 | $111,625 |
| 2016 | $2,406 | $129,425 | $25,000 | $104,425 |
| 2015 | $2,406 | $129,425 | $25,000 | $104,425 |
| 2014 | $2,406 | $129,425 | $25,000 | $104,425 |
Agents Affiliated with this Home
-
Michelle Ham

Seller's Agent in 2024
Michelle Ham
BHHS Lakeside Realty
(865) 773-9325
72 in this area
96 Total Sales
-
M
Buyer's Agent in 2024
Marcie Nichols
Century 21 The Real Estate Place, Inc.
-
D
Seller's Agent in 2013
Dee Butler
BHHS Lakeside Realty
-
P
Buyer's Agent in 2013
Peggy Kahr
RE/MAX
-
L
Buyer's Agent in 2013
Lori Lowry
Crye-Leike, REALTORS
Map
Source: East Tennessee REALTORS® MLS
MLS Number: 1257723
APN: 042D-H-004.00
- 129 Cayuga Dr
- 317 Washita Ln
- 5220 Old Club Rd
- 108 Tommotley Dr
- 245 Coyatee Shores Trace
- 131 Tommotley Dr
- 301 Coyatee Shores Trace
- 124 Santee Way
- 203 Coyatee Ct
- 2015 Bulwark Way
- 307 Okmulgee Cir
- 468 Careen Ct
- 220 Tommotley Dr
- 588 Windlass Dr
- 1263 Zepher Dr
- 123 Seminole Ln
- 1700 Bower Ct
- 1999 Taffrail Dr
- 301 Seminole
- 973 Zepher Dr
