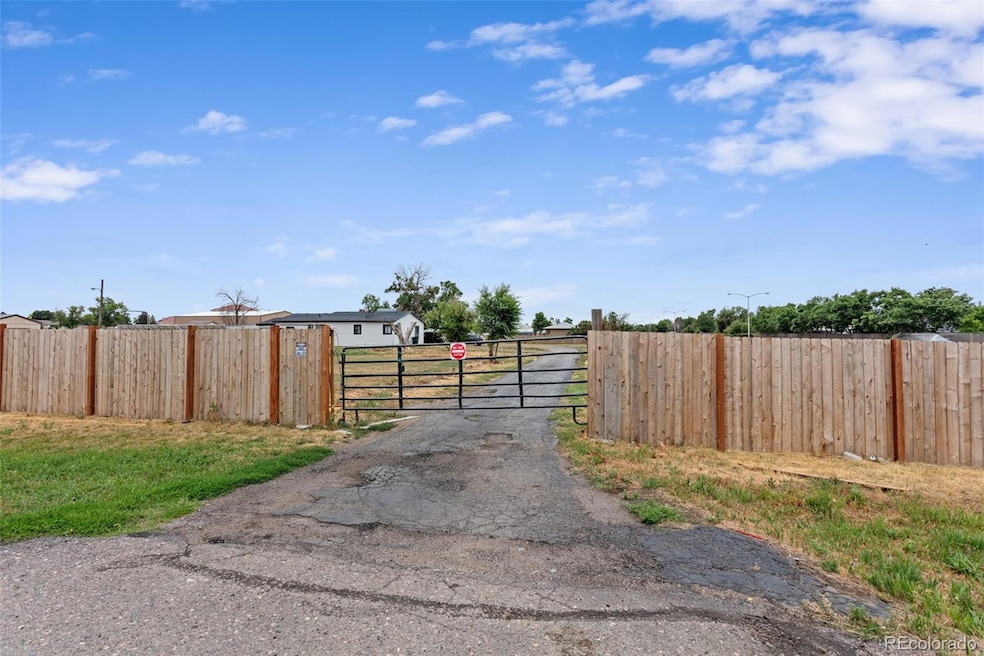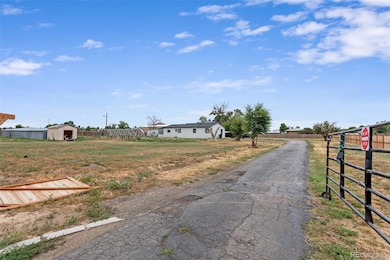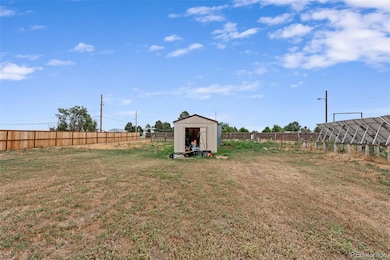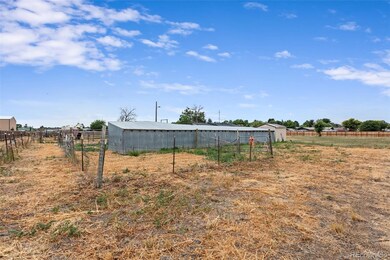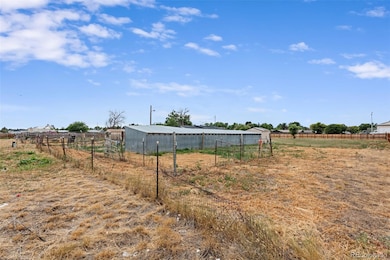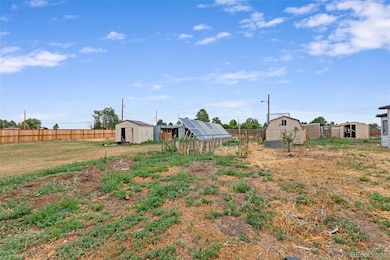1280 Airport Blvd Aurora, CO 80011
Kirkegaard Acres NeighborhoodEstimated payment $7,056/month
Highlights
- Corral
- Corner Lot
- Front Porch
- Meadow
- No HOA
- 3 Car Attached Garage
About This Home
Discover an incredibly rare opportunity at 1280 Airport Blvd in Aurora! This nearly 2-acre property offers the best of both worlds: a functional, off-grid horse setup within city limits. Thanks to its grandfathered Agricultural zoning, you'll enjoy massive potential that's truly unique.
This property boasts a fully paid-off solar panel system and a private, capped well, complemented by city sewer and water connections. Horse enthusiasts will be thrilled with the sheltered 4-stall stable, detached 2-stall stable, and fenced riding area with expansion potential. There are also three large outbuildings for storage, along with detached two-car and attached one-car garages.
While the house, which includes an attached sunroom, needs a remodel, its long-term value is undeniable. Enjoy miles of horse trails right at the end of the street and NO HOA!
Listing Agent
The Impact Realty Brokerage Email: theimpactrealty@gmail.com,720-862-5849 License #100080400 Listed on: 07/31/2025
Home Details
Home Type
- Single Family
Est. Annual Taxes
- $2,860
Year Built
- Built in 1954
Lot Details
- 1.81 Acre Lot
- Property is Fully Fenced
- Suitable For Grazing
- Corner Lot
- Level Lot
- Meadow
- Grass Covered Lot
Parking
- 3 Car Attached Garage
- Driveway
Home Design
- Composition Roof
- Metal Siding
Interior Spaces
- 1,006 Sq Ft Home
- 1-Story Property
- Ceiling Fan
- Crawl Space
- Storm Windows
- Washer
Kitchen
- Microwave
- Dishwasher
- Laminate Countertops
Bedrooms and Bathrooms
- 2 Main Level Bedrooms
- 1 Full Bathroom
Outdoor Features
- Front Porch
Schools
- Edna And John W. Mosely Elementary And Middle School
- Hinkley High School
Farming
- Livestock Fence
- Loafing Shed
- Hay
- Pasture
Horse Facilities and Amenities
- Corral
- Paddocks
Utilities
- Evaporated cooling system
- Forced Air Heating System
- Natural Gas Connected
- Well
Community Details
- No Home Owners Association
- Kirkegaard Acres Subdivision
Listing and Financial Details
- Exclusions: Tenant's personal property and Vehicles parked on the property
- Assessor Parcel Number 032875356
Map
Home Values in the Area
Average Home Value in this Area
Tax History
| Year | Tax Paid | Tax Assessment Tax Assessment Total Assessment is a certain percentage of the fair market value that is determined by local assessors to be the total taxable value of land and additions on the property. | Land | Improvement |
|---|---|---|---|---|
| 2024 | $2,774 | $29,842 | -- | -- |
| 2023 | $2,774 | $29,842 | $0 | $0 |
| 2022 | $2,419 | $24,089 | $0 | $0 |
| 2021 | $2,497 | $24,089 | $0 | $0 |
| 2020 | $2,231 | $21,422 | $0 | $0 |
| 2019 | $2,219 | $21,422 | $0 | $0 |
| 2018 | $2,018 | $19,087 | $0 | $0 |
| 2017 | $1,756 | $19,087 | $0 | $0 |
| 2016 | $1,534 | $16,326 | $0 | $0 |
| 2015 | $1,481 | $16,326 | $0 | $0 |
| 2014 | $1,022 | $10,849 | $0 | $0 |
| 2013 | -- | $10,230 | $0 | $0 |
Property History
| Date | Event | Price | List to Sale | Price per Sq Ft |
|---|---|---|---|---|
| 07/31/2025 07/31/25 | For Sale | $1,300,000 | -- | $1,292 / Sq Ft |
Purchase History
| Date | Type | Sale Price | Title Company |
|---|---|---|---|
| Special Warranty Deed | $560,000 | Chicago Title | |
| Warranty Deed | -- | Htco | |
| Warranty Deed | $180,000 | Htco | |
| Deed | -- | -- | |
| Deed | -- | -- |
Mortgage History
| Date | Status | Loan Amount | Loan Type |
|---|---|---|---|
| Previous Owner | $135,000 | New Conventional |
Source: REcolorado®
MLS Number: 6871775
APN: 1975-04-2-04-011
- 17450 E 14th Dr
- 17400 E 14th Dr
- 1190 Norfolk St
- 1666 Eisenhower Way Unit 166
- 1636 Quintero St
- 1125 Memphis St
- 1686 Eisenhower Way Unit 170
- 1614 Van Buren Way Unit 317
- 17507 E Batavia Place Unit 56
- 17546 E Batavia Place
- 757 Norfolk Way
- 16485 E 17th Place Unit D
- 16010 E 11th Ave
- 1889 Salida St
- 16211 E 17th Place Unit C
- 16357 E 18th Place
- 1893 Eisenhower Way
- 1074 N Joplin St Unit 5
- 1960 Van Buren Way Unit 285
- 1063 N Joplin St Unit 2
- 16486 E 14th Place
- 16484 E 14th Place Unit Milner Properties
- 1363 Mobile St Unit 1363
- 16651 E 16th Place
- 1711 Norfolk St Unit D
- 16300 E 17th Place
- 15899 E 13th Place
- 15770 E Colfax Ave Unit H
- 15770 E Colfax Ave Unit 27
- 15770 E Colfax Ave Unit G
- 15771 E 13th Place Unit C34
- 15624 E 13th Ave
- 15452 E 7th Ave
- 15165 E 16th Place
- 15202 E Batavia Place
- 721 Fraser St
- 721 Fraser St Unit 723
- 445 N Helena Ct
- 1671 Altura Blvd
- 2094 Fraser St
