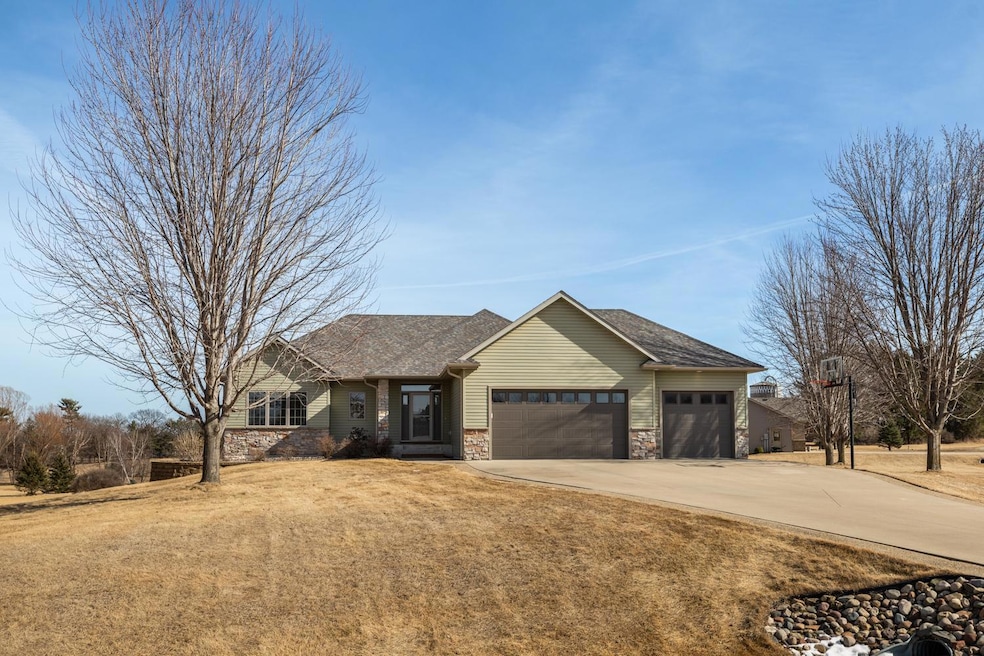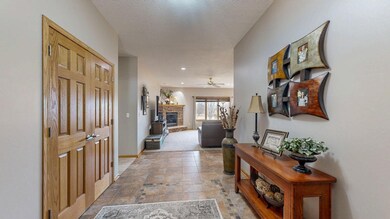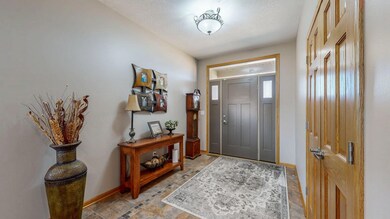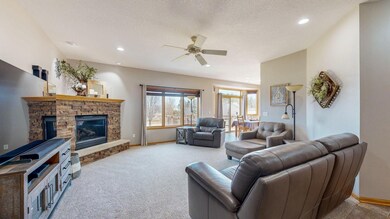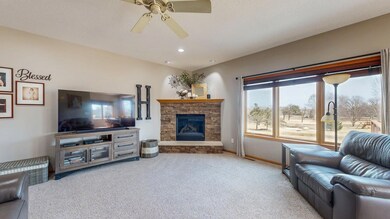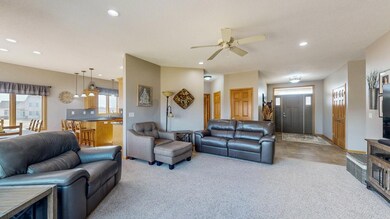
1280 Valley View Dr SW Oronoco, MN 55960
Highlights
- 2 Fireplaces
- Den
- 3 Car Attached Garage
- No HOA
- The kitchen features windows
- Living Room
About This Home
As of June 2025Welcome to this exceptional 4 bedroom, 4 bath, walkout ranch in the peaceful community of Oronoco! Nestled on nearly an acre of serene, picturesque land, this home offers a perfect blend of comfort and style. With a host of recent upgrades and high-end finishes throughout, this is truly a must-see. The spacious main level boasts a beautiful kitchen featuring Cambria countertops, stainless steel appliances, and a convenient pantry. The open-concept design flows seamlessly into the living and dining areas, making it perfect for both relaxing and entertaining. The primary suite is a true retreat, complete with a walk-in closet and a private bath. Downstairs, the fully finished walkout lower level is an entertainer's dream, featuring custom cabinetry, a wet bar, surround sound, and in-floor heating in the bathroom. Whether hosting a movie night or enjoying a cozy evening by the fireplace, the lower level offers the perfect setting. The workout room downstairs could easily be converted to a home office; Cat 6 is already hardwired. This home has been meticulously maintained with recent updates including a newer roof (2020), front door, gutters, garage door and openers, and washer/dryer (replaced in 2021). All other major appliances have been replaced within the past 7 years, and the furnace and A/C are only 6 years old. Additional features include a 3-car attached garage with a floor drain, a storage shed, and a 25’ lighted flagpole. Pre-inspected! Rochester or Pine Island schools are available.
Last Agent to Sell the Property
Coldwell Banker Realty Brokerage Phone: 507-254-7425 Listed on: 03/14/2025

Home Details
Home Type
- Single Family
Est. Annual Taxes
- $6,042
Year Built
- Built in 2005
Parking
- 3 Car Attached Garage
Interior Spaces
- 1-Story Property
- 2 Fireplaces
- Family Room
- Living Room
- Den
- Storage Room
- Finished Basement
- Walk-Out Basement
Kitchen
- Range
- Microwave
- Dishwasher
- The kitchen features windows
Bedrooms and Bathrooms
- 4 Bedrooms
Laundry
- Dryer
- Washer
Additional Features
- 0.91 Acre Lot
- Forced Air Heating and Cooling System
Community Details
- No Home Owners Association
- Riverwood Hills 2Nd Subdivision
Listing and Financial Details
- Assessor Parcel Number 841911066651
Ownership History
Purchase Details
Home Financials for this Owner
Home Financials are based on the most recent Mortgage that was taken out on this home.Purchase Details
Home Financials for this Owner
Home Financials are based on the most recent Mortgage that was taken out on this home.Purchase Details
Home Financials for this Owner
Home Financials are based on the most recent Mortgage that was taken out on this home.Purchase Details
Home Financials for this Owner
Home Financials are based on the most recent Mortgage that was taken out on this home.Similar Homes in Oronoco, MN
Home Values in the Area
Average Home Value in this Area
Purchase History
| Date | Type | Sale Price | Title Company |
|---|---|---|---|
| Warranty Deed | $600,000 | Burnet Title | |
| Limited Warranty Deed | -- | Rochester Title & Escrow | |
| Quit Claim Deed | -- | Multiple | |
| Warranty Deed | $290,000 | Rochester Title | |
| Warranty Deed | $58,000 | Rochester Title |
Mortgage History
| Date | Status | Loan Amount | Loan Type |
|---|---|---|---|
| Open | $570,000 | New Conventional | |
| Previous Owner | $231,000 | New Conventional | |
| Previous Owner | $242,651 | VA | |
| Previous Owner | $275,500 | New Conventional | |
| Previous Owner | $223,500 | Future Advance Clause Open End Mortgage |
Property History
| Date | Event | Price | Change | Sq Ft Price |
|---|---|---|---|---|
| 06/13/2025 06/13/25 | Sold | $600,000 | +4.3% | $188 / Sq Ft |
| 03/23/2025 03/23/25 | Pending | -- | -- | -- |
| 03/21/2025 03/21/25 | For Sale | $575,000 | -- | $180 / Sq Ft |
Tax History Compared to Growth
Tax History
| Year | Tax Paid | Tax Assessment Tax Assessment Total Assessment is a certain percentage of the fair market value that is determined by local assessors to be the total taxable value of land and additions on the property. | Land | Improvement |
|---|---|---|---|---|
| 2024 | $6,202 | $467,000 | $85,000 | $382,000 |
| 2023 | $6,202 | $463,800 | $85,000 | $378,800 |
| 2022 | $5,496 | $431,200 | $85,000 | $346,200 |
| 2021 | $5,116 | $386,200 | $75,000 | $311,200 |
| 2020 | $5,264 | $386,100 | $75,000 | $311,100 |
| 2019 | $5,214 | $380,900 | $75,000 | $305,900 |
| 2018 | $4,961 | $357,900 | $65,000 | $292,900 |
| 2017 | $4,846 | $344,400 | $65,000 | $279,400 |
| 2016 | $4,774 | $323,700 | $63,500 | $260,200 |
| 2015 | $4,560 | $293,800 | $58,000 | $235,800 |
| 2014 | $3,766 | $286,200 | $57,900 | $228,300 |
| 2012 | -- | $274,000 | $57,583 | $216,417 |
Agents Affiliated with this Home
-
Shawn Buryska

Seller's Agent in 2025
Shawn Buryska
Coldwell Banker Realty
(507) 254-7425
6 in this area
542 Total Sales
-
Todd Whiting
T
Buyer's Agent in 2025
Todd Whiting
Dwell Realty Group LLC
(507) 990-9665
2 in this area
53 Total Sales
Map
Source: NorthstarMLS
MLS Number: 6678989
APN: 84.19.11.066651
- 770 Valley View Rd SW
- 1125 Riverwood Dr SW
- xxx 100th St NW
- xxxx 100th St NW
- 415 Minnesota Ave S
- 315 Pine Ridge Ct SW
- TBD 1st St NW
- TBD W Center St
- 1135 1st St NW
- 51-B N Minnesota Ave
- 240 1st Ave NE
- 175 6th Ln NE
- 3195 115th St NW
- 3611 85th St NW Unit 242
- 3611 85th St NW Unit 237
- 3611 85th St NW Unit 236
- 2700 115th St NW
- 7720 100th St NW
- xxx NW 130 St
- 4459 130th St NW
