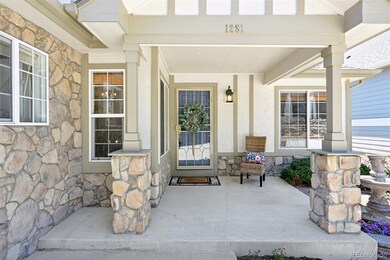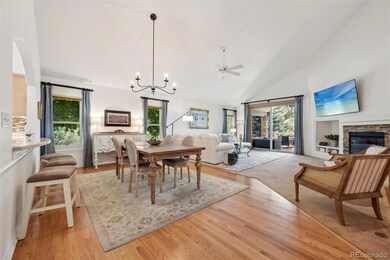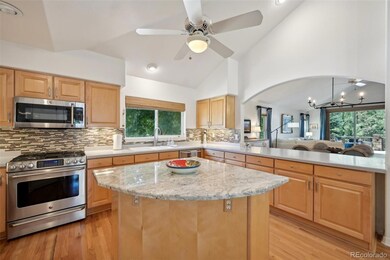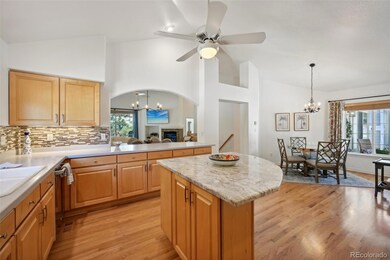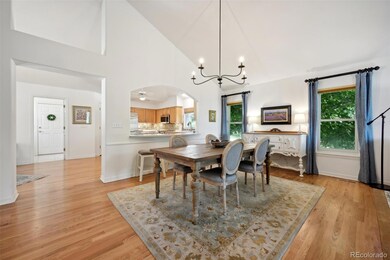
1281 Castlepoint Cir Castle Pines, CO 80108
Highlights
- On Golf Course
- Primary Bedroom Suite
- Mountain View
- Timber Trail Elementary School Rated A
- Open Floorplan
- Clubhouse
About This Home
As of August 2024Easy, maintenance-free living on an oversized corner lot in the secluded Forest Park neighborhood of Castle Pines! Hardwood floors welcome you into this home where you find soaring vaulted ceilings & an open floorplan. The spacious kitchen offers stainless appliances including a gas range, granite & Corian counters, breakfast nook, & an eat-in bar. A main level primary suite boasts vaulted ceilings, access to the deck, an updated 5-piece en-suite bath & walk-in closet. A cozy fireplace anchors the large main living area offering plenty of room to entertain. Out the oversized glass doors, you can grill, relax or entertain on the elevated & covered composite deck with mountain views. Sunny office with French doors, convenient main level laundry/mud room, secondary bedroom & full bath round out the main level. Garden level basement offers a large additional family/rec room w/ wet bar, workout area, 3rd bedroom & 3/4 bathroom. The community pool/clubhouse, The Ridge at Castle Pines Golf Course, & Daniels Park are all just around the corner too! With the HOA maintaining the yard/lawn and managing snow removal you will enjoy a relaxing & carefree lifestyle…
Last Agent to Sell the Property
Elevated Property Advisors Brokerage Email: jdembeck@4saleindenver.com,303-910-9511 License #040035661 Listed on: 07/11/2024
Co-Listed By
Elevated Property Advisors Brokerage Email: jdembeck@4saleindenver.com,303-910-9511 License #100051774
Home Details
Home Type
- Single Family
Est. Annual Taxes
- $5,306
Year Built
- Built in 1998
Lot Details
- 9,583 Sq Ft Lot
- On Golf Course
- Landscaped
- Corner Lot
- Front and Back Yard Sprinklers
HOA Fees
Parking
- 2 Car Attached Garage
- Epoxy
Home Design
- Slab Foundation
- Frame Construction
- Composition Roof
- Cement Siding
- Stone Siding
Interior Spaces
- 1-Story Property
- Open Floorplan
- Wet Bar
- Built-In Features
- High Ceiling
- Ceiling Fan
- Gas Fireplace
- Living Room with Fireplace
- Mountain Views
Kitchen
- Breakfast Area or Nook
- Eat-In Kitchen
- Range
- Microwave
- Dishwasher
- Kitchen Island
- Disposal
Flooring
- Wood
- Carpet
- Tile
Bedrooms and Bathrooms
- 3 Bedrooms | 2 Main Level Bedrooms
- Primary Bedroom Suite
- Walk-In Closet
Laundry
- Laundry in unit
- Dryer
- Washer
Basement
- Basement Fills Entire Space Under The House
- 1 Bedroom in Basement
Outdoor Features
- Deck
- Covered patio or porch
Schools
- Timber Trail Elementary School
- Rocky Heights Middle School
- Rock Canyon High School
Utilities
- Forced Air Heating and Cooling System
- Phone Available
- Cable TV Available
Listing and Financial Details
- Exclusions: Drapes in breakfast nook, dining and living areas, sellers personal property
- Assessor Parcel Number R0402930
Community Details
Overview
- Association fees include ground maintenance, recycling, snow removal, trash
- Castlepoint Association, Phone Number (303) 381-4960
- Forest Park Association, Phone Number (719) 578-9111
- Forest Hills Subdivision
Amenities
- Clubhouse
Recreation
- Community Pool
- Trails
Ownership History
Purchase Details
Home Financials for this Owner
Home Financials are based on the most recent Mortgage that was taken out on this home.Purchase Details
Home Financials for this Owner
Home Financials are based on the most recent Mortgage that was taken out on this home.Purchase Details
Home Financials for this Owner
Home Financials are based on the most recent Mortgage that was taken out on this home.Purchase Details
Home Financials for this Owner
Home Financials are based on the most recent Mortgage that was taken out on this home.Purchase Details
Home Financials for this Owner
Home Financials are based on the most recent Mortgage that was taken out on this home.Purchase Details
Home Financials for this Owner
Home Financials are based on the most recent Mortgage that was taken out on this home.Purchase Details
Purchase Details
Similar Homes in Castle Pines, CO
Home Values in the Area
Average Home Value in this Area
Purchase History
| Date | Type | Sale Price | Title Company |
|---|---|---|---|
| Special Warranty Deed | $890,000 | Land Title | |
| Warranty Deed | $359,900 | Title America | |
| Warranty Deed | $370,000 | Land Title Guarantee Company | |
| Deed | $370,000 | -- | |
| Warranty Deed | -- | -- | |
| Warranty Deed | $308,335 | Land Title | |
| Warranty Deed | $281,500 | -- | |
| Warranty Deed | $1,050,000 | -- |
Mortgage History
| Date | Status | Loan Amount | Loan Type |
|---|---|---|---|
| Open | $390,000 | New Conventional | |
| Previous Owner | $119,342 | Fannie Mae Freddie Mac | |
| Previous Owner | $287,920 | Credit Line Revolving | |
| Previous Owner | $150,000 | Credit Line Revolving | |
| Previous Owner | $273,800 | No Value Available | |
| Previous Owner | $50,000 | Purchase Money Mortgage | |
| Previous Owner | $277,501 | No Value Available | |
| Closed | $71,900 | No Value Available |
Property History
| Date | Event | Price | Change | Sq Ft Price |
|---|---|---|---|---|
| 08/14/2024 08/14/24 | Sold | $890,000 | -0.5% | $299 / Sq Ft |
| 07/11/2024 07/11/24 | For Sale | $894,900 | +5.3% | $301 / Sq Ft |
| 06/17/2022 06/17/22 | Sold | $850,000 | +3.0% | $286 / Sq Ft |
| 05/23/2022 05/23/22 | Pending | -- | -- | -- |
| 05/19/2022 05/19/22 | For Sale | $825,000 | -- | $278 / Sq Ft |
Tax History Compared to Growth
Tax History
| Year | Tax Paid | Tax Assessment Tax Assessment Total Assessment is a certain percentage of the fair market value that is determined by local assessors to be the total taxable value of land and additions on the property. | Land | Improvement |
|---|---|---|---|---|
| 2024 | $5,255 | $56,950 | $10,020 | $46,930 |
| 2023 | $5,306 | $56,950 | $10,020 | $46,930 |
| 2022 | $3,436 | $42,730 | $7,220 | $35,510 |
| 2021 | $3,573 | $42,730 | $7,220 | $35,510 |
| 2020 | $3,490 | $41,810 | $6,220 | $35,590 |
| 2019 | $3,502 | $41,810 | $6,220 | $35,590 |
| 2018 | $3,396 | $40,350 | $4,820 | $35,530 |
| 2017 | $3,191 | $40,350 | $4,820 | $35,530 |
| 2016 | $3,305 | $38,120 | $7,480 | $30,640 |
| 2015 | $1,838 | $38,120 | $7,480 | $30,640 |
| 2014 | $2,000 | $31,300 | $6,370 | $24,930 |
Agents Affiliated with this Home
-
Jason Dembeck

Seller's Agent in 2024
Jason Dembeck
Elevated Property Advisors
(303) 910-9511
2 in this area
64 Total Sales
-
Samantha Myers

Seller Co-Listing Agent in 2024
Samantha Myers
Elevated Property Advisors
(720) 467-9640
1 in this area
39 Total Sales
-
Margaret Papp

Buyer's Agent in 2024
Margaret Papp
Terra Properties LLC
(303) 909-8950
1 in this area
9 Total Sales
-
Jennifer Riley

Seller's Agent in 2022
Jennifer Riley
RE/MAX
(303) 204-8423
4 in this area
98 Total Sales
Map
Source: REcolorado®
MLS Number: 8954950
APN: 2351-081-04-013
- 1405 Castlepoint Cir
- 7115 Parkwood Ln
- 1105 Northwood Ln
- 1221 Havenwood Way
- 1070 Cypress Way
- 1083 Golf Estates Point
- 1085 Golf Estates Point
- 7649 Pineridge Terrace
- 907 Greenridge Ln
- 1094 Golf Estates Point
- 7284 Timbercrest Ln
- 1052 Country Club Estates Dr
- 7332 Woodglen Place
- 1207 Wildcat Bend Ct
- 7120 Forest Ridge Cir
- 1093 Golf Estates Point Unit 14
- 1210 Wildcat Bend Ct
- 7524 Pineridge Trail
- 7083 Turweston Ln
- 7071 Turweston Ln

