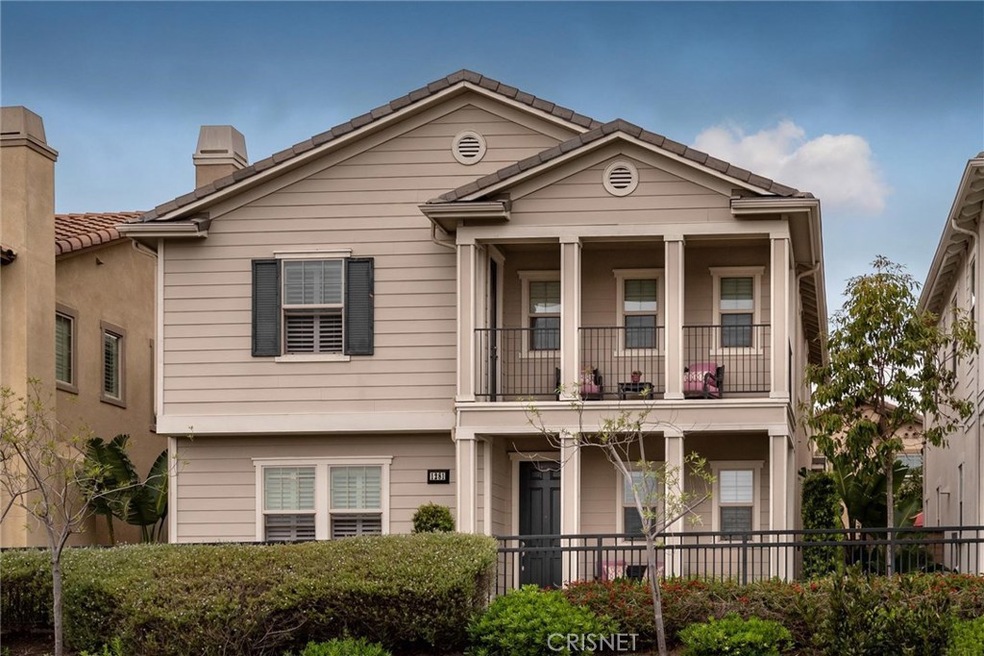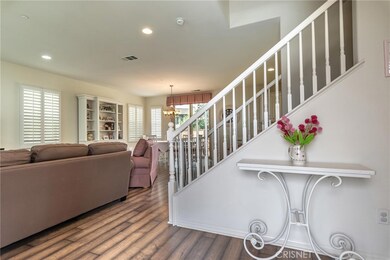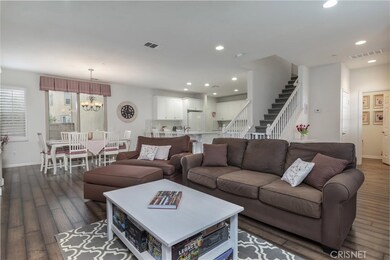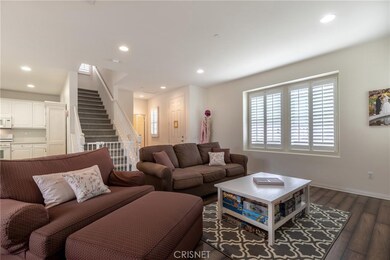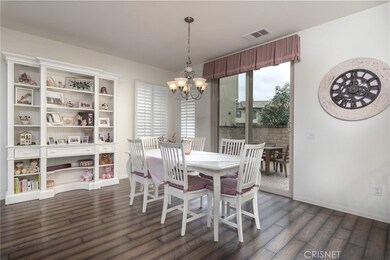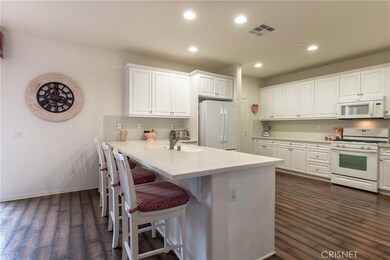
1281 N Crape Myrtle Dr Azusa, CA 91702
Rosedale NeighborhoodEstimated Value: $956,000 - $1,021,000
Highlights
- Fitness Center
- Primary Bedroom Suite
- Mountain View
- In Ground Pool
- Open Floorplan
- 2-minute walk to Arroyo Central Park
About This Home
As of July 2019Beautiful family home in the sought after, and rarely available, Azusa foothill community of Rosedale. Charming curb appeal with lush greenery and a step-up covered front porch. Inside, guests are greeted by an expansive great room, grand central staircase, and laminate flooring. The spacious living areas flow seamlessly into a dining area and the gourmet kitchen with Corian countertops, tile backsplash, abundant storage & prep space, and an oversized peninsula with breakfast bar. Outside, an inviting stamped concrete patio offers the perfect location for al fresco dining on warm summer nights, with little maintenance. Upstairs, the master suite enjoys its own private balcony overlooking the community, and a massive attached bath with soaking tub, standing glass shower, and water closet. Three guest rooms share a lovely bath with large vanity and bath/shower combo. This incredible community boasts many large playgrounds, sensational fitness center, clubhouse, and a stunning resort-style pool & spa surrounded by tropical palms, chaise lounges, and an outdoor fireplace. Take an evening stroll along the Arroyo Trail’s winding paths, under stone bridges, and through beautifully manicured grounds. Additional conveniences include Sunpower 3.2kw solar panels and dual insulation. Conveniently located near shops, restaurants, Azusa Pacific University, and the Santa Fe Dam Recreational Area. Don’t miss your opportunity to live in this beautiful community and pay NO MELLO ROOS!
Home Details
Home Type
- Single Family
Est. Annual Taxes
- $9,199
Year Built
- Built in 2012
Lot Details
- 3,356 Sq Ft Lot
- Landscaped
- Sprinkler System
- Property is zoned AZR1
HOA Fees
- $217 Monthly HOA Fees
Parking
- 2 Car Direct Access Garage
- Parking Available
- Rear-Facing Garage
- Garage Door Opener
- Guest Parking
Property Views
- Mountain
- Park or Greenbelt
- Neighborhood
Home Design
- Patio Home
- Turnkey
- Copper Plumbing
Interior Spaces
- 2,134 Sq Ft Home
- 2-Story Property
- Open Floorplan
- Recessed Lighting
- Double Pane Windows
- Plantation Shutters
- Blinds
- Family Room Off Kitchen
- Dining Room
- Utility Room
Kitchen
- Open to Family Room
- Breakfast Bar
- Walk-In Pantry
- Gas Range
- Free-Standing Range
- Microwave
- Dishwasher
- Corian Countertops
- Disposal
Flooring
- Carpet
- Laminate
- Vinyl
Bedrooms and Bathrooms
- 4 Bedrooms
- All Upper Level Bedrooms
- Primary Bedroom Suite
- Walk-In Closet
- Corian Bathroom Countertops
- Dual Vanity Sinks in Primary Bathroom
- Private Water Closet
- Low Flow Toliet
- Soaking Tub
- Bathtub with Shower
- Separate Shower
- Exhaust Fan In Bathroom
- Linen Closet In Bathroom
Laundry
- Laundry Room
- Laundry on upper level
- Washer and Gas Dryer Hookup
Home Security
- Carbon Monoxide Detectors
- Fire and Smoke Detector
Pool
- In Ground Pool
- In Ground Spa
Outdoor Features
- Patio
- Exterior Lighting
- Porch
Schools
- Henry Elementary School
- Foothill Middle School
- Azusa High School
Utilities
- Central Heating and Cooling System
- Natural Gas Connected
- Tankless Water Heater
Additional Features
- Solar Heating System
- Suburban Location
Listing and Financial Details
- Tax Lot 20
- Tax Tract Number 63336
- Assessor Parcel Number 8625036020
Community Details
Overview
- North Rosedale Community Association, Phone Number (949) 833-2600
Amenities
- Outdoor Cooking Area
- Community Barbecue Grill
- Picnic Area
- Clubhouse
- Banquet Facilities
- Meeting Room
Recreation
- Community Playground
- Fitness Center
- Community Pool
- Community Spa
- Park
- Hiking Trails
- Bike Trail
Security
- Resident Manager or Management On Site
Ownership History
Purchase Details
Home Financials for this Owner
Home Financials are based on the most recent Mortgage that was taken out on this home.Purchase Details
Home Financials for this Owner
Home Financials are based on the most recent Mortgage that was taken out on this home.Purchase Details
Home Financials for this Owner
Home Financials are based on the most recent Mortgage that was taken out on this home.Purchase Details
Home Financials for this Owner
Home Financials are based on the most recent Mortgage that was taken out on this home.Purchase Details
Similar Homes in the area
Home Values in the Area
Average Home Value in this Area
Purchase History
| Date | Buyer | Sale Price | Title Company |
|---|---|---|---|
| Mottaghipour Bahram | -- | Chicago Title Company | |
| Mottaghipour Bahram | -- | Progressive Title | |
| Mottaghipour Bahram | $646,000 | Progressive Title | |
| Aoun Caitlin Nun | $487,000 | First American Title Company | |
| Kb Home Coastal Inc | $7,525,075 | -- |
Mortgage History
| Date | Status | Borrower | Loan Amount |
|---|---|---|---|
| Open | Mottaghipour Bahram | $479,000 | |
| Closed | Mottaghipour Bahram | $484,000 | |
| Previous Owner | Aoun Caitlin Nun | $389,515 |
Property History
| Date | Event | Price | Change | Sq Ft Price |
|---|---|---|---|---|
| 07/22/2019 07/22/19 | Sold | $646,000 | -5.0% | $303 / Sq Ft |
| 06/17/2019 06/17/19 | Pending | -- | -- | -- |
| 04/23/2019 04/23/19 | For Sale | $679,850 | -- | $319 / Sq Ft |
Tax History Compared to Growth
Tax History
| Year | Tax Paid | Tax Assessment Tax Assessment Total Assessment is a certain percentage of the fair market value that is determined by local assessors to be the total taxable value of land and additions on the property. | Land | Improvement |
|---|---|---|---|---|
| 2024 | $9,199 | $692,639 | $331,309 | $361,330 |
| 2023 | $8,931 | $679,059 | $324,813 | $354,246 |
| 2022 | $8,808 | $665,745 | $318,445 | $347,300 |
| 2021 | $8,581 | $652,692 | $312,201 | $340,491 |
| 2020 | $8,513 | $646,000 | $309,000 | $337,000 |
| 2019 | $7,421 | $548,237 | $266,743 | $281,494 |
| 2018 | $7,226 | $537,488 | $261,513 | $275,975 |
| 2016 | $6,940 | $516,618 | $251,359 | $265,259 |
| 2015 | $6,852 | $508,859 | $247,584 | $261,275 |
| 2014 | $6,419 | $498,892 | $242,735 | $256,157 |
Agents Affiliated with this Home
-
Colleen Martin

Seller's Agent in 2019
Colleen Martin
Compass
(818) 445-0106
48 Total Sales
-
Robin McCary

Buyer's Agent in 2019
Robin McCary
eXp Realty of Greater Los Angeles, Inc.
(818) 974-0613
96 Total Sales
Map
Source: California Regional Multiple Listing Service (CRMLS)
MLS Number: SR19092479
APN: 8625-036-020
- 1252 N Lindley St
- 760 E Orange Blossom Way
- 689 E Boxwood Ln
- 428 Meyer Ln
- 410 Meyer Ln
- 676 E Desert Willow Rd
- 650 E Mandevilla Way
- 356 Meyer Ln
- 621 E Mandevilla Way
- 638 E Tangerine St
- 1027 W Leadora Ave
- 865 Orchid Way Unit A
- 821 E Barberry Way
- 908 N Botanica Ln Unit B
- 900 N Primrose Ln Unit A
- 245 Snapdragon Ln
- 1065 Sheffield Place
- 1550 Hibiscus Ave
- 1060 Newhill St
- 1242 N Dalton Ave
- 1281 N Crape Myrtle Dr
- 1275 N Crape Myrtle Dr
- 1287 N Crape Myrtle Dr
- 1269 N Crape Myrtle Dr
- 1293 N Crape Myrtle Dr
- 1271 N Magnolia Way
- 1263 N Crape Myrtle Dr
- 1299 N Crape Myrtle Dr
- 1283 N Magnolia Way
- 1300 N Hawthorn Way
- 1277 N Magnolia Way
- 1306 N Hawthorn Way
- 1289 N Magnolia Way
- 807 E Phelps Way
- 1257 N Crape Myrtle Dr
- 800 E Phelps Way
- 1305 N Crape Myrtle Dr
- 1312 Hawthorn Way
- 1251 N Crape Myrtle Dr
- 1318 Hawthorn Way
