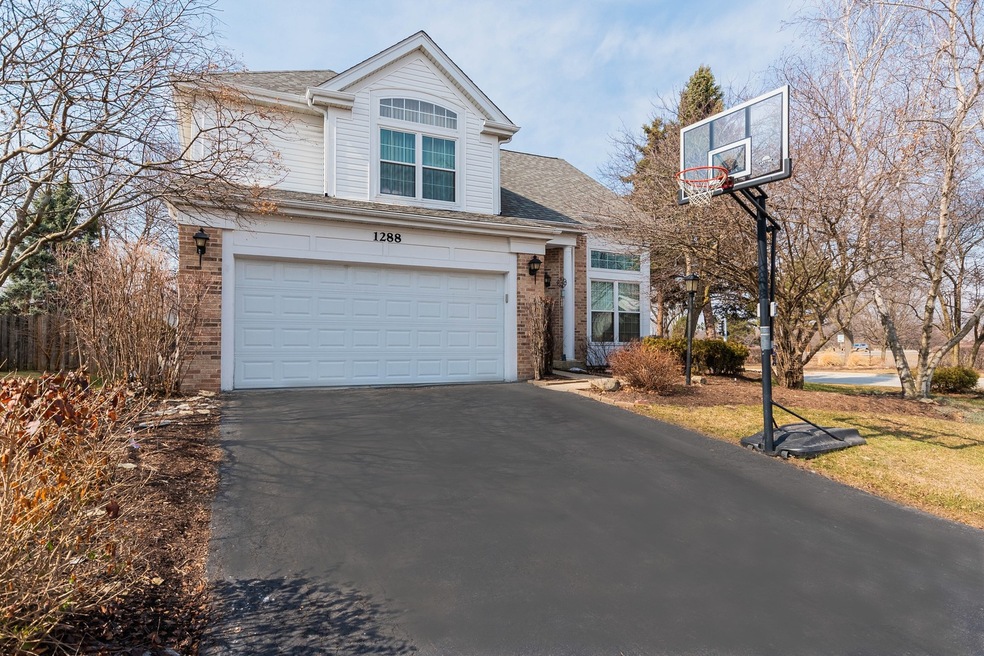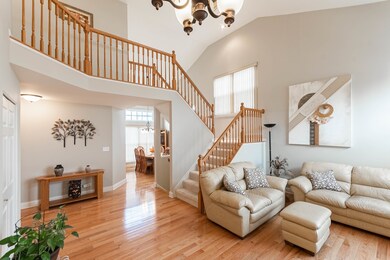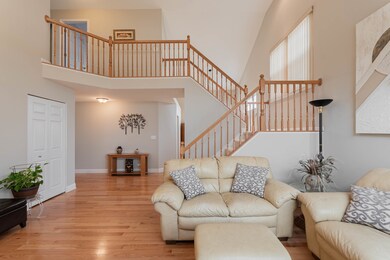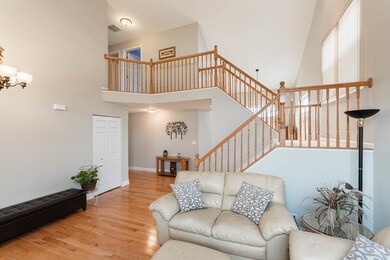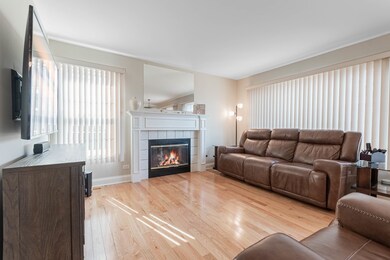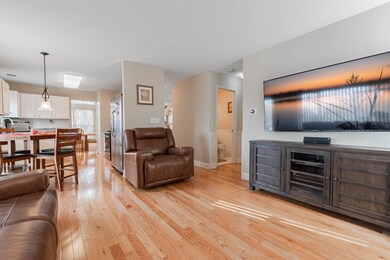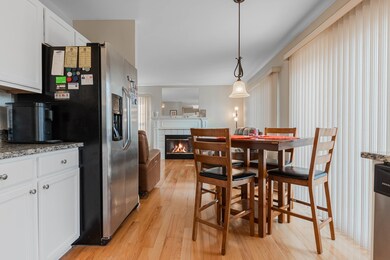
1288 Estling Ct Aurora, IL 60502
Eola Yards NeighborhoodEstimated Value: $466,300 - $486,000
Highlights
- Updated Kitchen
- Contemporary Architecture
- Vaulted Ceiling
- Gwendolyn Brooks Elementary School Rated A
- Recreation Room
- 4-minute walk to Stonebridge Park
About This Home
As of April 2021Get it while it's HOT! Love where you Live in the desirable Concord Valley subdivision boasting District 204 Schools and Metea Valley High School! Welcome home to this bright and beautiful East facing and very well maintained 2-Story home featuring an inviting and dramatic two-story foyer and living room with cathedral ceiling! New and gleaming hardwood floors throughout the main level! The sunny and newly updated kitchen features a pantry, granite countertops, porcelain backsplash and stainless appliances with access to the brick paver patio and privacy fenced back yard! Entertain in the formal dining room featuring a cathedral ceiling! Cozy up at the gas-log fireplace in the open concept main floor family room! Retreat to the finished basement offering a versatile use recreation room and abundant storage space! The spacious master en-suite features a cathedral ceiling, walk-in closet and a luxury private bathroom boasting a double basin vanity, relaxing garden tub and separate shower! Newly updated hall bathroom and half bathroom! Large main floor laundry room with storage! New Pella Windows with a 30 year warranty and Slider patio door/2019! Newer roof and siding approximately 2013! New sump pump! New humidifier! Furnace and Central Air approximately 2005. Radon mitigation system! Freshly painted! Cul-de-sac location! Near schools, shopping, highways and Metra! She's a beauty!
Last Agent to Sell the Property
RE/MAX Properties Northwest License #475091039 Listed on: 03/11/2021

Home Details
Home Type
- Single Family
Est. Annual Taxes
- $9,038
Year Built
- 1995
Lot Details
- 10,454
HOA Fees
- $26 per month
Parking
- Attached Garage
- Garage Door Opener
- Driveway
- Parking Included in Price
- Garage Is Owned
Home Design
- Contemporary Architecture
- Brick Exterior Construction
- Slab Foundation
- Asphalt Shingled Roof
- Vinyl Siding
Interior Spaces
- Vaulted Ceiling
- Gas Log Fireplace
- Recreation Room
- Storage Room
- Laundry on main level
- Wood Flooring
- Finished Basement
- Partial Basement
Kitchen
- Updated Kitchen
- Breakfast Bar
- Walk-In Pantry
- Oven or Range
- Microwave
- Dishwasher
- Stainless Steel Appliances
- Granite Countertops
- Disposal
Bedrooms and Bathrooms
- Walk-In Closet
- Primary Bathroom Bathtub Only
- Garden Bath
- Separate Shower
Utilities
- Central Air
- Heating System Uses Gas
Additional Features
- Patio
- East or West Exposure
Listing and Financial Details
- Homeowner Tax Exemptions
Ownership History
Purchase Details
Purchase Details
Home Financials for this Owner
Home Financials are based on the most recent Mortgage that was taken out on this home.Purchase Details
Home Financials for this Owner
Home Financials are based on the most recent Mortgage that was taken out on this home.Purchase Details
Home Financials for this Owner
Home Financials are based on the most recent Mortgage that was taken out on this home.Similar Homes in Aurora, IL
Home Values in the Area
Average Home Value in this Area
Purchase History
| Date | Buyer | Sale Price | Title Company |
|---|---|---|---|
| Latika And Sohil Tanna Family Trust | -- | Patankar Law Pc | |
| Tanna Sohil Dilip | $375,000 | Chicago Title | |
| Patel Milind A | $289,000 | Ticor Title Insurance Compan | |
| Welty Rodney A | $180,000 | -- |
Mortgage History
| Date | Status | Borrower | Loan Amount |
|---|---|---|---|
| Previous Owner | Tanna Sour Dilip | $360,000 | |
| Previous Owner | Tanna Sohil Dilip | $363,750 | |
| Previous Owner | Patel Milind A | $153,000 | |
| Previous Owner | Patel Milind A | $194,000 | |
| Previous Owner | Patel Milind A | $213,000 | |
| Previous Owner | Patel Milind A | $224,000 | |
| Previous Owner | Patel Milind A | $231,000 | |
| Previous Owner | Patel Milind A | $232,000 | |
| Previous Owner | Patel Milind A | $229,000 | |
| Previous Owner | Patel Milind A | $231,200 | |
| Previous Owner | Rodney Welty A | $100,000 | |
| Previous Owner | Welty Rodney A | $113,000 | |
| Previous Owner | Welty Rodney A | $171,000 |
Property History
| Date | Event | Price | Change | Sq Ft Price |
|---|---|---|---|---|
| 04/13/2021 04/13/21 | Sold | $375,000 | 0.0% | $208 / Sq Ft |
| 03/11/2021 03/11/21 | Pending | -- | -- | -- |
| 03/11/2021 03/11/21 | For Sale | $375,000 | -- | $208 / Sq Ft |
Tax History Compared to Growth
Tax History
| Year | Tax Paid | Tax Assessment Tax Assessment Total Assessment is a certain percentage of the fair market value that is determined by local assessors to be the total taxable value of land and additions on the property. | Land | Improvement |
|---|---|---|---|---|
| 2023 | $9,038 | $119,210 | $29,370 | $89,840 |
| 2022 | $8,729 | $110,090 | $26,900 | $83,190 |
| 2021 | $8,497 | $106,160 | $25,940 | $80,220 |
| 2020 | $8,601 | $106,160 | $25,940 | $80,220 |
| 2019 | $8,296 | $100,970 | $24,670 | $76,300 |
| 2018 | $8,144 | $98,200 | $24,230 | $73,970 |
| 2017 | $8,007 | $94,870 | $23,410 | $71,460 |
| 2016 | $7,864 | $91,050 | $22,470 | $68,580 |
| 2015 | $7,862 | $86,450 | $21,330 | $65,120 |
| 2014 | $7,504 | $80,570 | $19,730 | $60,840 |
| 2013 | $7,429 | $81,130 | $19,870 | $61,260 |
Agents Affiliated with this Home
-
Kim Schmidt

Seller's Agent in 2021
Kim Schmidt
RE/MAX Properties Northwest
(847) 401-8478
2 in this area
119 Total Sales
Map
Source: Midwest Real Estate Data (MRED)
MLS Number: MRD11017250
APN: 07-08-304-001
- 1254 Townes Cir
- 1211 Townes Cir
- 1207 Pennsbury Ln
- 1190 Grand Cypress Ct
- 2987 Norwalk Ct
- 2906 Peachtree Cir
- 1260 Radford Dr
- 1420 Greenlake Dr
- 3292 Bromley Ln Unit 42B
- 3132 Ollerton Ave Unit 384B
- 3148 Ollerton Ave
- 2758 Palm Springs Ln
- 1462 Haversham Dr
- 1110 Oakhill Dr
- 322 4th St
- 326 4th St
- 328 4th St
- 2720 Downing Ct
- 31W776 Molitor Rd
- 2653 Clara Ave
- 1288 Estling Ct
- 1284 Estling Ct Unit 49
- 1280 Estling Ct
- 1289 Estling Ct
- 1285 Estling Ct
- 1276 Estling Ct
- 1281 Estling Ct
- 3100 Haverhill Dr Unit 49
- 1272 Estling Ct
- 1277 Estling Ct
- 1302 Dunbarton Dr
- 1306 Dunbarton Dr
- 3110 Haverhill Dr
- 1268 Estling Ct
- 1298 Dunbarton Dr
- 1273 Estling Ct
- 1294 Dunbarton Dr
- 1269 Estling Ct
- 3120 Haverhill Dr
- 1290 Dunbarton Dr Unit 49
