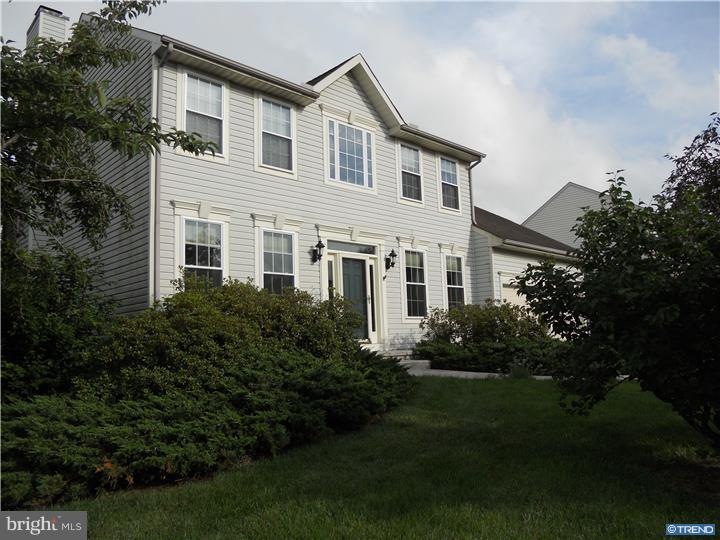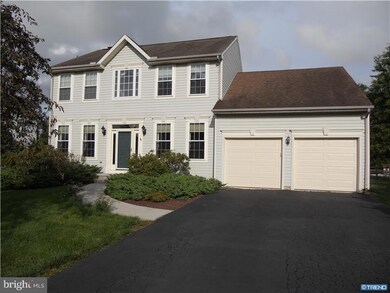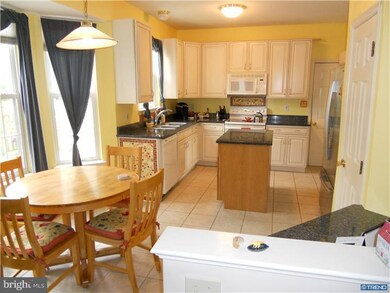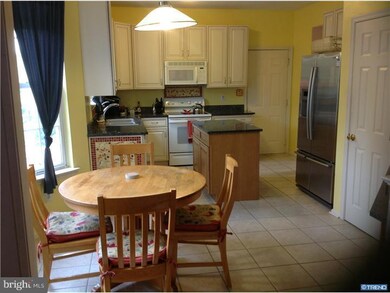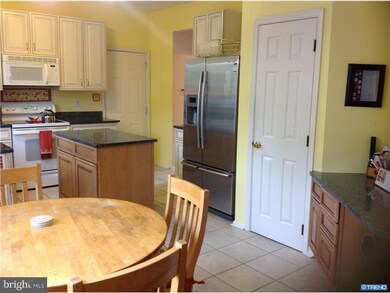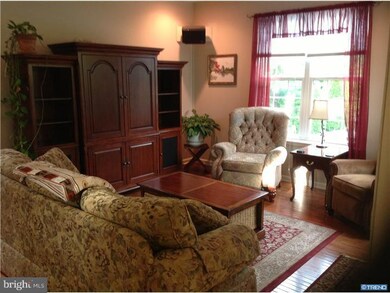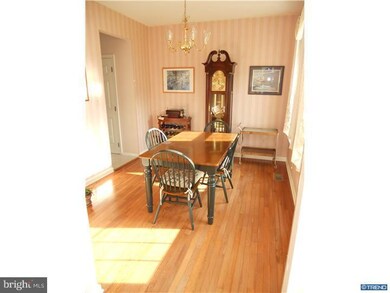
129 Emerald Ridge Dr Bear, DE 19701
Kirkwood NeighborhoodEstimated Value: $562,089 - $622,000
Highlights
- In Ground Pool
- Deck
- Attic
- Colonial Architecture
- Wood Flooring
- 1 Fireplace
About This Home
As of December 2013Price Just Reduced! You'll feel right at home in this open and airy New Haven floor-plan home. There are gleaming wood floors throughout the majority of the main floor, and the soaring 2-story foyer is a centerpiece to the rest of this home. The sellers have increased the size and value of this home with a 2-story addition to the back of the home, which increases the usefulness of the FR and BR above. The kitchen/breakfast room has been recently updated with granite countertops, premium appliances, an island work station, and a handsome bay window that is just steps from the enlarged FR w/wood burning FP. Upstairs, you will find 3 roomy secondary bedrooms and a convenient 2nd floor laundry. The lavish master bedroom suite is in a separate "wing" with a heavenly master bath w/garden soaking tub and separate shower and an entire wall of closets. The basement also offers a large finished area. The deck overlooks a large patio that overlooks the 20x40 SWIFT in-ground pool (new liner 2012). All on 1/2 acre lot.
Home Details
Home Type
- Single Family
Est. Annual Taxes
- $2,301
Year Built
- Built in 1993
Lot Details
- 0.5 Acre Lot
- Lot Dimensions are 82.2 x 265
- Level Lot
- Back, Front, and Side Yard
- Property is in good condition
- Property is zoned NC21
HOA Fees
- $13 Monthly HOA Fees
Parking
- 2 Car Attached Garage
- 3 Open Parking Spaces
Home Design
- Colonial Architecture
- Pitched Roof
- Shingle Roof
- Vinyl Siding
Interior Spaces
- 2,875 Sq Ft Home
- Property has 2 Levels
- Ceiling height of 9 feet or more
- Ceiling Fan
- 1 Fireplace
- Bay Window
- Family Room
- Living Room
- Dining Room
- Finished Basement
- Basement Fills Entire Space Under The House
- Home Security System
- Laundry on upper level
- Attic
Kitchen
- Eat-In Kitchen
- Butlers Pantry
- Self-Cleaning Oven
- Dishwasher
- Kitchen Island
- Disposal
Flooring
- Wood
- Wall to Wall Carpet
- Tile or Brick
- Vinyl
Bedrooms and Bathrooms
- 4 Bedrooms
- En-Suite Primary Bedroom
- En-Suite Bathroom
- 2.5 Bathrooms
- Walk-in Shower
Outdoor Features
- In Ground Pool
- Deck
- Patio
- Shed
Schools
- Kathleen H. Wilbur Elementary School
- Gunning Bedford Middle School
- William Penn High School
Utilities
- Forced Air Heating and Cooling System
- Heating System Uses Gas
- 200+ Amp Service
- Electric Water Heater
- Cable TV Available
Community Details
- Emerald Ridge Subdivision
Listing and Financial Details
- Assessor Parcel Number 12-002.30-050
Ownership History
Purchase Details
Home Financials for this Owner
Home Financials are based on the most recent Mortgage that was taken out on this home.Purchase Details
Home Financials for this Owner
Home Financials are based on the most recent Mortgage that was taken out on this home.Purchase Details
Similar Homes in Bear, DE
Home Values in the Area
Average Home Value in this Area
Purchase History
| Date | Buyer | Sale Price | Title Company |
|---|---|---|---|
| Thi Vuong Phuong Tram | $292,000 | None Available | |
| Warne Ronald | $249,900 | -- | |
| Eschenwald Jose A | -- | -- |
Mortgage History
| Date | Status | Borrower | Loan Amount |
|---|---|---|---|
| Open | Vuong Phuong-Tram Thi | $100,000 | |
| Closed | Vuong Phuong Tram Thi | $221,000 | |
| Closed | Thi Vuong Phuong Tram | $233,600 | |
| Previous Owner | Warne Ronald | $194,300 | |
| Previous Owner | Warne Ronald | $224,910 |
Property History
| Date | Event | Price | Change | Sq Ft Price |
|---|---|---|---|---|
| 12/23/2013 12/23/13 | Sold | $292,000 | -2.3% | $102 / Sq Ft |
| 11/07/2013 11/07/13 | Pending | -- | -- | -- |
| 09/12/2013 09/12/13 | Price Changed | $299,000 | -2.0% | $104 / Sq Ft |
| 08/16/2013 08/16/13 | Price Changed | $305,000 | -3.2% | $106 / Sq Ft |
| 08/05/2013 08/05/13 | Price Changed | $315,000 | -3.1% | $110 / Sq Ft |
| 07/08/2013 07/08/13 | For Sale | $325,000 | -- | $113 / Sq Ft |
Tax History Compared to Growth
Tax History
| Year | Tax Paid | Tax Assessment Tax Assessment Total Assessment is a certain percentage of the fair market value that is determined by local assessors to be the total taxable value of land and additions on the property. | Land | Improvement |
|---|---|---|---|---|
| 2024 | $3,645 | $104,800 | $14,200 | $90,600 |
| 2023 | $3,331 | $104,800 | $14,200 | $90,600 |
| 2022 | $3,469 | $104,800 | $14,200 | $90,600 |
| 2021 | $746 | $104,800 | $14,200 | $90,600 |
| 2020 | $746 | $104,800 | $14,200 | $90,600 |
| 2019 | $746 | $104,800 | $14,200 | $90,600 |
| 2018 | $3,434 | $104,800 | $14,200 | $90,600 |
| 2017 | $3,217 | $104,800 | $14,200 | $90,600 |
| 2016 | $2,867 | $104,800 | $14,200 | $90,600 |
| 2015 | $2,867 | $104,800 | $14,200 | $90,600 |
| 2014 | $2,883 | $104,800 | $14,200 | $90,600 |
Agents Affiliated with this Home
-
Marcus Duphily

Seller's Agent in 2013
Marcus Duphily
Patterson Schwartz
(302) 593-2828
5 in this area
121 Total Sales
-
sue parker
s
Buyer's Agent in 2013
sue parker
BHHS Fox & Roach
(267) 249-5352
34 Total Sales
Map
Source: Bright MLS
MLS Number: 1003512326
APN: 12-002.30-050
- 113 Emerald Ridge Dr
- 12 Emerald Ridge Dr
- 1140 Governor Lea Rd
- 1500 Bear Corbitt Rd
- 306 Sun Blvd
- 423 Leo Ln
- 308 Astilbe Ct
- 136 Wynnefield Rd
- 121 Wynnefield Rd
- 603 Corwin Ct
- 131 Time Cir
- 125 Time Cir
- 190 Wynnefield Rd
- 2145 Meredith Way
- 107 Kingston Dr
- 201 Colonial Downs Ct Unit 2101
- 201 Colonial Downs Ct Unit 2201
- 201 Colonial Downs Ct Unit 2304
- 201 Colonial Downs Ct Unit 2303
- 201 Colonial Downs Ct Unit 2204
- 129 Emerald Ridge Dr
- 127 Emerald Ridge Dr
- 131 Emerald Ridge Dr
- 125 Emerald Ridge Dr
- 133 Emerald Ridge Dr
- 130 Emerald Ridge Dr
- 128 Emerald Ridge Dr
- 123 Emerald Ridge Dr
- 2040 Bear Corbitt Rd
- 126 Emerald Ridge Dr
- 135 Emerald Ridge Dr
- 124 Emerald Ridge Dr
- 121 Emerald Ridge Dr
- 134 Emerald Ridge Dr
- 122 Emerald Ridge Dr
- 119 Emerald Ridge Dr
- 2 Emerald Ridge Dr
- 120 Emerald Ridge Dr
- 117 Emerald Ridge Dr
- 1 Emerald Ridge Dr
