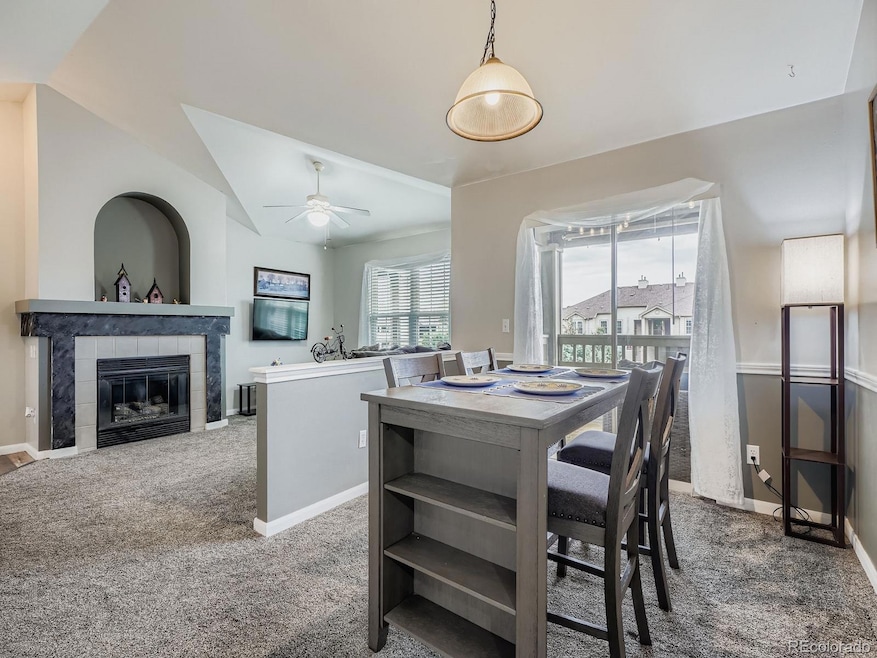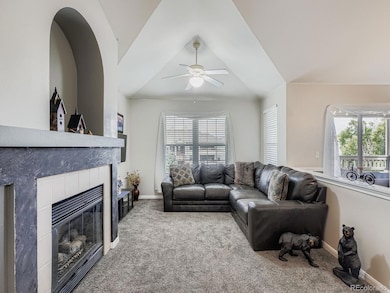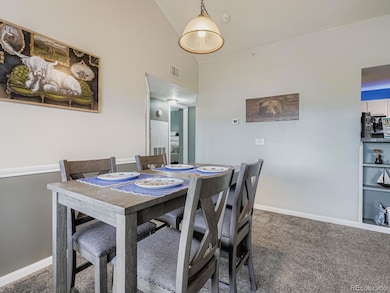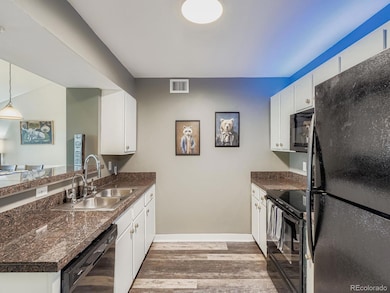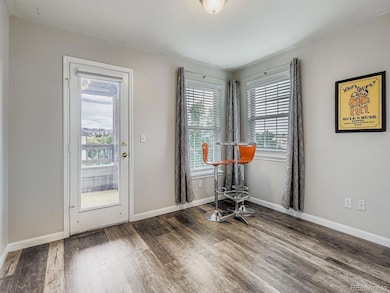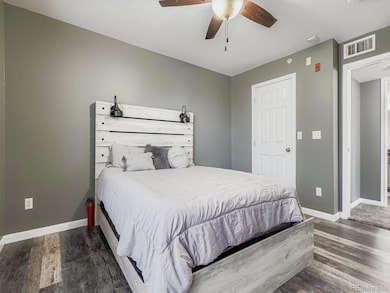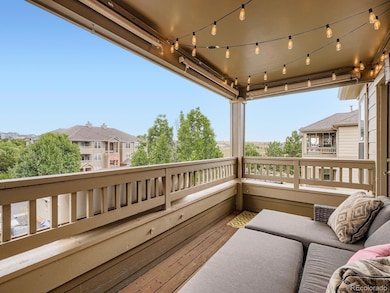12931 Ironstone Way Unit 303 Parker, CO 80134
Estimated payment $2,108/month
Highlights
- Fitness Center
- Clubhouse
- End Unit
- Legacy Point Elementary School Rated A-
- Vaulted Ceiling
- Community Pool
About This Home
First-Time homebuyers, This Parker Penthouse Is the Start to homeownership! Say Goodbye to Renting and hello to Ownership! Why keep paying someone else’s mortgage? This is your chance to own a stylish, move-in-ready condo in Parker for an incredible value. Penthouse Perks without the Price Tag! Located on the top floor, this rare unit features vaulted ceilings, tons of natural light, and a spacious open floor layout with 2 bedrooms and 1 full bath—ideal for professionals, couples, remote workers, or anyone starting their homeownership journey. All the Essentials Included-No need to worry about extra expenses—this home comes with all appliances plus an in-unit washer and dryer. You’ll also enjoy central A/C and a large private covered balcony for morning coffee or evening unwinding. Storage That Makes Sense - Got gear, hobbies, or seasonal décor? There’s an oversized storage closet right outside your front door—easy access, no clutter. Parking Made Easy Two permitted parking spaces and a guest pass means no stress when friends visit or when you come home late. Community Vibes & Amenities - Enjoy resort-style living with a pool, hot tub. outdoor grill area, fitness center, and clubhouse with a full kitchen—perfect for hosting your first housewarming party. Location That Works for Your Life Close to Cherry Creek trails, grocery stores, and everyday conveniences. Plus, it’s in the highly rated Douglas County School District—great for future resale value or growing families. Quick Possession Available Ready to move in when you are. The only thing missing from this home... is you. Click the Virtual Tour link to view the 3D walkthrough. Discounted rate options and no lender fee future refinancing may be available for qualified buyers of this home. Ask about Colorado's First time homebuyer programs available for this property.
Listing Agent
Orchard Brokerage LLC Brokerage Email: Carlos.Ruiz@Orchard.com,720-964-1539 License #100105534 Listed on: 09/02/2025

Property Details
Home Type
- Condominium
Est. Annual Taxes
- $1,573
Year Built
- Built in 2002 | Remodeled
Lot Details
- Open Space
- End Unit
HOA Fees
Home Design
- Entry on the 3rd floor
- Brick Exterior Construction
- Frame Construction
- Composition Roof
- Wood Siding
Interior Spaces
- 990 Sq Ft Home
- 1-Story Property
- Vaulted Ceiling
- Ceiling Fan
- Window Treatments
- Living Room with Fireplace
Kitchen
- Eat-In Kitchen
- Oven
- Microwave
- Dishwasher
- Disposal
Flooring
- Carpet
- Laminate
Bedrooms and Bathrooms
- 2 Main Level Bedrooms
- Walk-In Closet
- 1 Full Bathroom
Laundry
- Laundry Room
- Dryer
- Washer
Home Security
Parking
- 2 Parking Spaces
- Paved Parking
Outdoor Features
- Balcony
Schools
- Legacy Point Elementary School
- Sagewood Middle School
- Ponderosa High School
Utilities
- Forced Air Heating and Cooling System
- High Speed Internet
- Phone Available
- Cable TV Available
Listing and Financial Details
- Assessor Parcel Number R0451475
Community Details
Overview
- Association fees include insurance, ground maintenance, maintenance structure, recycling, road maintenance, sewer, snow removal, trash, water
- Lcm Property Management Association, Phone Number (303) 221-1117
- Cherry Creek South Metro Dist Association, Phone Number (303) 224-0004
- Low-Rise Condominium
- Ironstone Subdivision
- Greenbelt
Amenities
- Clubhouse
- Laundry Facilities
Recreation
- Fitness Center
- Community Pool
- Community Spa
Pet Policy
- Dogs and Cats Allowed
Security
- Carbon Monoxide Detectors
- Fire and Smoke Detector
Map
Home Values in the Area
Average Home Value in this Area
Tax History
| Year | Tax Paid | Tax Assessment Tax Assessment Total Assessment is a certain percentage of the fair market value that is determined by local assessors to be the total taxable value of land and additions on the property. | Land | Improvement |
|---|---|---|---|---|
| 2024 | $1,573 | $22,650 | -- | $22,650 |
| 2023 | $1,591 | $22,650 | $0 | $22,650 |
| 2022 | $1,326 | $16,500 | $0 | $16,500 |
| 2021 | $1,381 | $16,500 | $0 | $16,500 |
| 2020 | $1,304 | $15,960 | $1,070 | $14,890 |
| 2019 | $1,485 | $15,960 | $1,070 | $14,890 |
| 2018 | $1,168 | $11,720 | $1,080 | $10,640 |
| 2017 | $1,095 | $11,720 | $1,080 | $10,640 |
Property History
| Date | Event | Price | List to Sale | Price per Sq Ft | Prior Sale |
|---|---|---|---|---|---|
| 11/07/2025 11/07/25 | Price Changed | $299,950 | -5.6% | $303 / Sq Ft | |
| 09/26/2025 09/26/25 | Price Changed | $317,900 | -2.2% | $321 / Sq Ft | |
| 09/16/2025 09/16/25 | Price Changed | $324,900 | 0.0% | $328 / Sq Ft | |
| 09/02/2025 09/02/25 | For Sale | $325,000 | -2.9% | $328 / Sq Ft | |
| 05/19/2023 05/19/23 | Sold | $334,550 | +1.4% | $338 / Sq Ft | View Prior Sale |
| 04/07/2023 04/07/23 | Pending | -- | -- | -- | |
| 03/17/2023 03/17/23 | For Sale | $330,000 | -- | $333 / Sq Ft |
Purchase History
| Date | Type | Sale Price | Title Company |
|---|---|---|---|
| Warranty Deed | $263,000 | Fidelity National Title | |
| Warranty Deed | $225,000 | -- | |
| Warranty Deed | $225,000 | First American Title | |
| Warranty Deed | $75,000 | None Available |
Mortgage History
| Date | Status | Loan Amount | Loan Type |
|---|---|---|---|
| Open | $258,236 | FHA | |
| Previous Owner | $218,250 | New Conventional | |
| Previous Owner | $10,912 | Stand Alone Second |
Source: REcolorado®
MLS Number: 7009636
APN: 2233-344-02-001
- 12926 Ironstone Way Unit 304
- 12858 Ironstone Way Unit 301
- 12858 Ironstone Way Unit 104
- 12886 Ironstone Way Unit 303
- 12816 Ironstone Way Unit 203
- 12824 Ironstone Way Unit 303
- 12770 Ironstone Way Unit 301
- 19382 Dunraven St
- 12918 S Molly Ct
- 13022 Coffee Tree St
- 19551 E Mann Creek Dr Unit B
- 19414 E Mann Creek Dr Unit C
- 13060 Norway Maple St
- 12980 S Carson Ct
- 19663 E Mann Creek Dr Unit D
- 19025 E Molly Ave
- 13073 S Stuart Way
- 12953 Bridge View Ln
- 19615 E Clear Creek Trail
- 12665 S Robinson Ranch Ct
- 12926 Ironstone Way
- 12886 Ironstone Way
- 19273 E Molly Ave
- 19130 J Morgan Blvd
- 19111 E Clear Creek Dr
- 18669 Stroh Rd Unit 205
- 12421 S Hollow Creek Ct
- 18259 Michigan Creek Way
- 12961 Leesburg Rd
- 12659 Boggs St
- 18201 French Creek Ave
- 12749 Ventana St
- 20566 Willowbend Ln
- 12825 Billingsley Trail
- 17350 Gandy Dancer Ln
- 11605 Radiant Cir
- 11842 Horseshoe Ln
- 13935 Wild Lupine St
- 19960 Latigo Ln
- 19600 Clubhouse Dr
