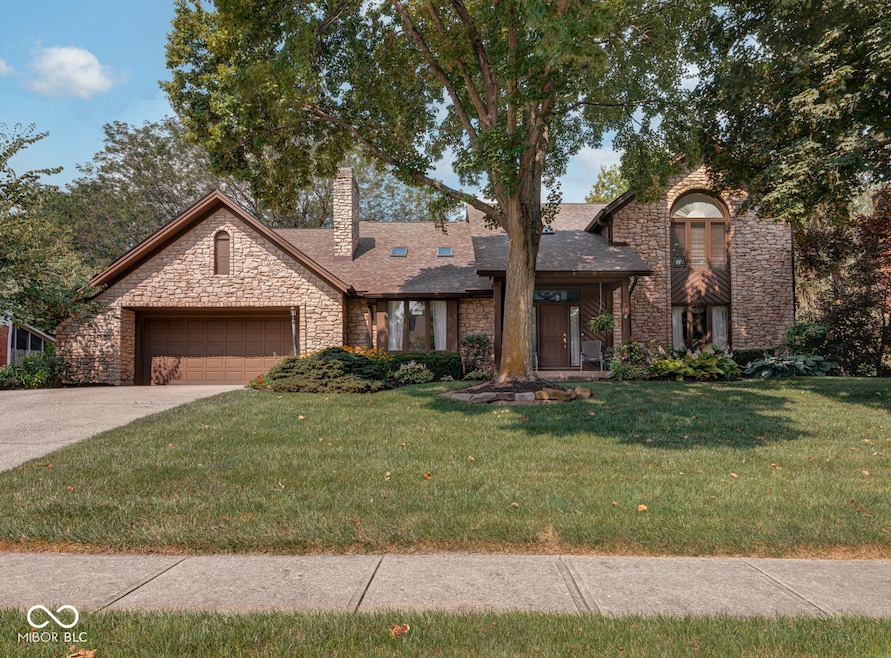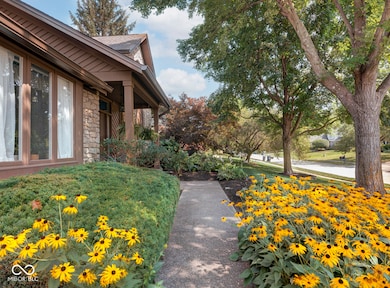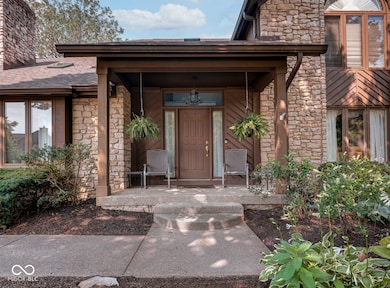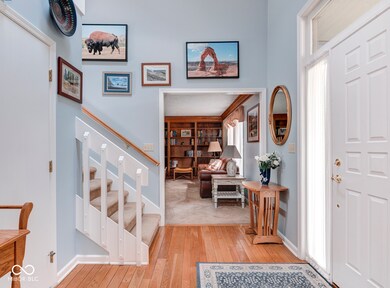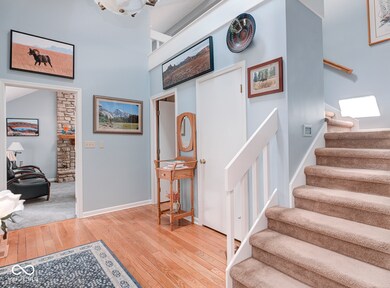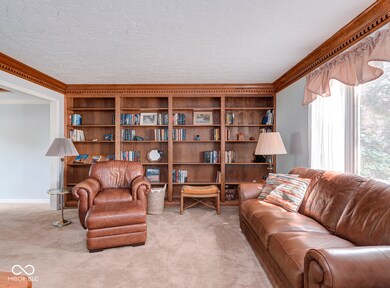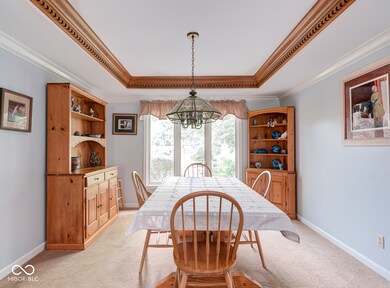
12942 Tarkington Common Carmel, IN 46033
East Carmel NeighborhoodHighlights
- Mature Trees
- Deck
- Cathedral Ceiling
- Mohawk Trails Elementary School Rated A
- Traditional Architecture
- Wood Flooring
About This Home
As of August 2024Welcome to this stunning 4-bedroom home located in the desirable Mohawk Crossing neighborhood of Carmel. This spacious residence features generously sized rooms perfect for comfortable living. The great room is a highlight, with its vaulted ceilings and cozy gas fireplace, creating an inviting atmosphere for gatherings. The large primary suite is a true retreat, featuring a beautifully updated bathroom and a generous walk-in closet. The finished basement is an entertainer's dream, complete with a home theater for movie nights. Step outside to the fully fenced yard, where you'll find a large deck ideal for outdoor relaxation and entertaining. Additionally, the home has been upgraded with a new roof. Meticulously maintained, this home is ready for its next owner to enjoy.
Last Agent to Sell the Property
Maywright Property Co. Brokerage Email: jess@maywright.com License #RB14044376 Listed on: 07/25/2024
Home Details
Home Type
- Single Family
Est. Annual Taxes
- $5,028
Year Built
- Built in 1985
Lot Details
- 0.34 Acre Lot
- Cul-De-Sac
- Mature Trees
Parking
- 2 Car Attached Garage
- Garage Door Opener
Home Design
- Traditional Architecture
- Concrete Perimeter Foundation
- Cedar
- Stone
Interior Spaces
- 2-Story Property
- Built-in Bookshelves
- Cathedral Ceiling
- Gas Log Fireplace
- Wood Frame Window
- Family Room with Fireplace
- Separate Formal Living Room
- Wood Flooring
- Finished Basement
- Sump Pump with Backup
- Attic Access Panel
Kitchen
- Eat-In Kitchen
- Double Oven
- Electric Cooktop
- Microwave
- Dishwasher
- Kitchen Island
- Disposal
Bedrooms and Bathrooms
- 4 Bedrooms
- Walk-In Closet
- Dual Vanity Sinks in Primary Bathroom
Laundry
- Laundry on main level
- Dryer
- Washer
Home Security
- Radon Detector
- Fire and Smoke Detector
Outdoor Features
- Deck
- Covered patio or porch
- Outdoor Gas Grill
Utilities
- Humidifier
- Forced Air Heating System
- Heating System Uses Gas
- Electric Water Heater
Community Details
- No Home Owners Association
- Mohawk Crossing Subdivision
Listing and Financial Details
- Tax Lot 291028305023000018
- Assessor Parcel Number 291028305023000018
- Seller Concessions Not Offered
Ownership History
Purchase Details
Home Financials for this Owner
Home Financials are based on the most recent Mortgage that was taken out on this home.Purchase Details
Home Financials for this Owner
Home Financials are based on the most recent Mortgage that was taken out on this home.Similar Homes in Carmel, IN
Home Values in the Area
Average Home Value in this Area
Purchase History
| Date | Type | Sale Price | Title Company |
|---|---|---|---|
| Warranty Deed | $540,000 | Security Title | |
| Warranty Deed | -- | -- |
Mortgage History
| Date | Status | Loan Amount | Loan Type |
|---|---|---|---|
| Open | $494,505 | FHA | |
| Previous Owner | $190,000 | New Conventional | |
| Previous Owner | $229,500 | Unknown | |
| Previous Owner | $231,600 | Purchase Money Mortgage |
Property History
| Date | Event | Price | Change | Sq Ft Price |
|---|---|---|---|---|
| 08/15/2024 08/15/24 | Sold | $540,000 | 0.0% | $150 / Sq Ft |
| 07/27/2024 07/27/24 | Pending | -- | -- | -- |
| 07/25/2024 07/25/24 | For Sale | $540,000 | -- | $150 / Sq Ft |
Tax History Compared to Growth
Tax History
| Year | Tax Paid | Tax Assessment Tax Assessment Total Assessment is a certain percentage of the fair market value that is determined by local assessors to be the total taxable value of land and additions on the property. | Land | Improvement |
|---|---|---|---|---|
| 2024 | $5,030 | $509,200 | $149,900 | $359,300 |
| 2023 | $5,030 | $463,800 | $104,500 | $359,300 |
| 2022 | $4,645 | $408,500 | $104,500 | $304,000 |
| 2021 | $3,653 | $325,000 | $104,500 | $220,500 |
| 2020 | $3,766 | $334,900 | $104,500 | $230,400 |
| 2019 | $3,749 | $333,400 | $68,900 | $264,500 |
| 2018 | $3,527 | $319,400 | $68,900 | $250,500 |
| 2017 | $3,335 | $302,500 | $68,900 | $233,600 |
| 2016 | $3,355 | $308,600 | $68,900 | $239,700 |
| 2014 | $2,920 | $279,200 | $65,500 | $213,700 |
| 2013 | $2,920 | $267,100 | $65,500 | $201,600 |
Agents Affiliated with this Home
-
Jess Martin

Seller's Agent in 2024
Jess Martin
Maywright Property Co.
(317) 650-8590
2 in this area
158 Total Sales
-
Laura Turner

Buyer's Agent in 2024
Laura Turner
F.C. Tucker Company
(317) 363-0842
15 in this area
496 Total Sales
-
Cody Sparks
C
Buyer Co-Listing Agent in 2024
Cody Sparks
F.C. Tucker Company
1 in this area
54 Total Sales
Map
Source: MIBOR Broker Listing Cooperative®
MLS Number: 21992221
APN: 29-10-28-305-023.000-018
- 4949 Jennings Dr
- 4952 Jennings Dr
- 4585 Abbey Dr
- 4976 Rockne Cir
- 12961 Limberlost Dr
- 5037 Surrey Ln
- 13153 Tudor Dr
- 12669 Brookshire Pkwy
- 12602 Lockerbie Cir
- 12674 Banbury Cir
- 12539 Pebblepointe Pass
- 4756 Briarwood Trace
- 4883 Snowberry Bay Ct
- 13248 Blacktern Way
- 12388 Camberley Ln
- 4646 Lambeth Walk
- 59 Sycamore Dr
- 13248 Aquamarine Dr
- 12360 Pebblepointe Pass
- 5761 Coopers Hawk Dr
