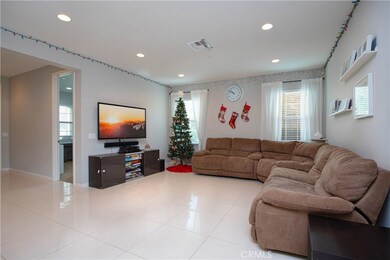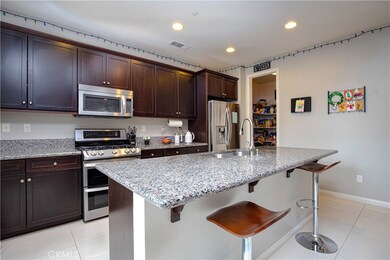
1295 N Magnolia Way Azusa, CA 91702
Rosedale NeighborhoodEstimated Value: $964,000 - $1,040,000
Highlights
- Fitness Center
- Mountain View
- Main Floor Bedroom
- In Ground Pool
- Clubhouse
- 3-minute walk to Arroyo Central Park
About This Home
As of January 2021Take a look at this spectacular 4 bedroom home nestled in the foothills of Azusa, This community offers parks, trails and a resort style recreation center! You will love the open kitchen with its Dark wood cabinets and gorgeous granite counter tops. Enjoy the stainless steel appliances and a walk in pantry as well! Kitchen opens to the dining area and family room to create a cozy environment. The downstairs bedroom and full bathroom are perfect for guests or to use as an office. As you venture upstairs, there is a large open loft area with lots of natural light. The Master bedroom is truly spacious and has it's own private balcony that overlooks a serene greenbelt. Master bathroom has double sinks, separate shower and bathtub and a Large walk in closet. Both of the upstairs secondary bedrooms have walk in closets and modern ceiling fans. Spacious out door patio area with artificial grass, gorgeous pavers, and block wall fencing. Come directly into the home through the 2 car attached garage. You will love the fact that you only have 1 side neighbor and ample guest parking right next to you! Community has a large pool, spa, playground, fitness center and Clubhouse!
Last Agent to Sell the Property
LEGACY HOMES MANAGEMENT INC License #01730451 Listed on: 12/09/2020
Home Details
Home Type
- Single Family
Est. Annual Taxes
- $10,182
Year Built
- Built in 2012
Lot Details
- 2,689 Sq Ft Lot
- West Facing Home
- Property is zoned AZR1
HOA Fees
- $224 Monthly HOA Fees
Parking
- 2 Car Attached Garage
- Parking Available
- Rear-Facing Garage
- Two Garage Doors
- Garage Door Opener
Property Views
- Mountain
- Neighborhood
Home Design
- Turnkey
- Planned Development
Interior Spaces
- 2,384 Sq Ft Home
- Ceiling Fan
- Double Pane Windows
- Blinds
- Window Screens
Kitchen
- Eat-In Kitchen
- Walk-In Pantry
- Granite Countertops
Bedrooms and Bathrooms
- 4 Bedrooms | 1 Main Level Bedroom
- Walk-In Closet
- 3 Full Bathrooms
Laundry
- Laundry Room
- Laundry on upper level
Pool
- In Ground Pool
- Spa
Additional Features
- Stone Porch or Patio
- Suburban Location
- Central Heating and Cooling System
Listing and Financial Details
- Tax Lot 46
- Tax Tract Number 63336
- Assessor Parcel Number 8625036046
Community Details
Overview
- Rosedale Community Association, Phone Number (949) 833-2600
- Keystone HOA
- Greenbelt
Amenities
- Community Barbecue Grill
- Clubhouse
- Recreation Room
Recreation
- Community Playground
- Fitness Center
- Community Pool
- Community Spa
Ownership History
Purchase Details
Home Financials for this Owner
Home Financials are based on the most recent Mortgage that was taken out on this home.Purchase Details
Purchase Details
Home Financials for this Owner
Home Financials are based on the most recent Mortgage that was taken out on this home.Purchase Details
Similar Homes in the area
Home Values in the Area
Average Home Value in this Area
Purchase History
| Date | Buyer | Sale Price | Title Company |
|---|---|---|---|
| Hsiao Ying Yuan | -- | Ticor Title Riverside | |
| Hsiao Yingtien Tiffany | -- | Ticor Title Riverside | |
| Hsiao Ying Yuan | $728,000 | Ticor Title Riverside | |
| Knarr Kevin | $527,500 | First American Title Co Hsd | |
| Kb Home Coastal Inc | $7,525,075 | -- |
Mortgage History
| Date | Status | Borrower | Loan Amount |
|---|---|---|---|
| Previous Owner | Knarr Kevin | $517,891 |
Property History
| Date | Event | Price | Change | Sq Ft Price |
|---|---|---|---|---|
| 01/15/2021 01/15/21 | Sold | $728,000 | +2.5% | $305 / Sq Ft |
| 12/14/2020 12/14/20 | Pending | -- | -- | -- |
| 12/09/2020 12/09/20 | For Sale | $710,000 | -- | $298 / Sq Ft |
Tax History Compared to Growth
Tax History
| Year | Tax Paid | Tax Assessment Tax Assessment Total Assessment is a certain percentage of the fair market value that is determined by local assessors to be the total taxable value of land and additions on the property. | Land | Improvement |
|---|---|---|---|---|
| 2024 | $10,182 | $772,557 | $380,548 | $392,009 |
| 2023 | $9,884 | $757,410 | $373,087 | $384,323 |
| 2022 | $9,828 | $742,560 | $365,772 | $376,788 |
| 2021 | $8,111 | $600,042 | $227,528 | $372,514 |
| 2020 | $7,983 | $593,890 | $225,195 | $368,695 |
| 2019 | $7,869 | $582,246 | $220,780 | $361,466 |
| 2018 | $7,708 | $570,830 | $216,451 | $354,379 |
| 2016 | $7,407 | $548,666 | $208,047 | $340,619 |
| 2015 | $7,312 | $540,425 | $204,922 | $335,503 |
| 2014 | $6,851 | $529,839 | $200,908 | $328,931 |
Agents Affiliated with this Home
-
Hilary Marks

Seller's Agent in 2021
Hilary Marks
LEGACY HOMES MANAGEMENT INC
(213) 787-7000
1 in this area
119 Total Sales
-
Regina Price

Seller Co-Listing Agent in 2021
Regina Price
PACIFIC & CO REAL ESTATE SOLUTIONS
(909) 208-5416
1 in this area
54 Total Sales
Map
Source: California Regional Multiple Listing Service (CRMLS)
MLS Number: CV20254653
APN: 8625-036-046
- 1252 N Lindley St
- 760 E Orange Blossom Way
- 689 E Boxwood Ln
- 676 E Desert Willow Rd
- 650 E Mandevilla Way
- 428 Meyer Ln
- 410 Meyer Ln
- 356 Meyer Ln
- 621 E Mandevilla Way
- 638 E Tangerine St
- 1027 W Leadora Ave
- 865 Orchid Way Unit A
- 821 E Barberry Way
- 908 N Botanica Ln Unit B
- 900 N Primrose Ln Unit A
- 245 Snapdragon Ln
- 1550 Hibiscus Ave
- 1065 Sheffield Place
- 1060 Newhill St
- 1242 N Dalton Ave
- 1295 N Magnolia Way
- 1289 N Magnolia Way
- 1277 N Magnolia Way
- 776 E Lilac Way
- 1283 N Magnolia Way
- 770 E Lilac Way
- 780 E Lilac Way
- 1311 N Crape Myrtle Dr
- 1305 N Crape Myrtle Dr
- 764 E Lilac Way
- 786 E Lilac Way
- 1299 N Crape Myrtle Dr
- 1323 N Crape Myrtle Dr
- 758 E Lilac Way
- 1293 N Crape Myrtle Dr
- 1271 N Magnolia Way
- 769 E Lilac Way
- 757 Lilac Way
- 775 E Lilac Way
- 775 E Lilac Way





