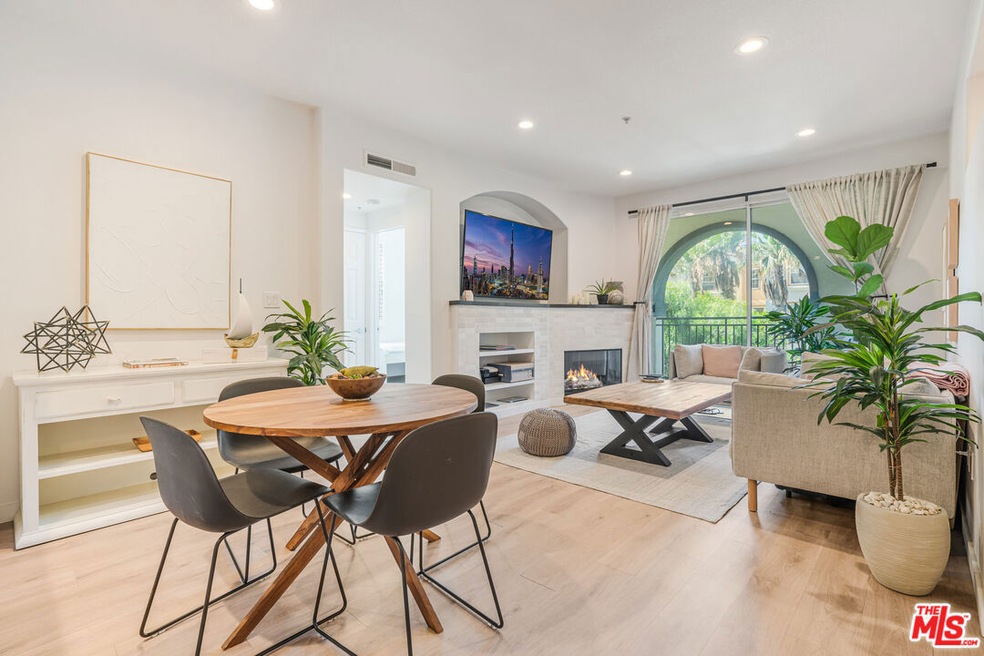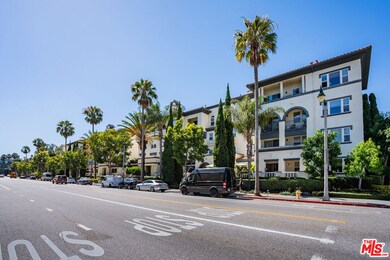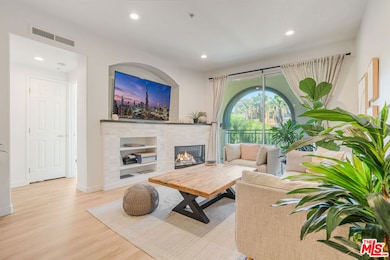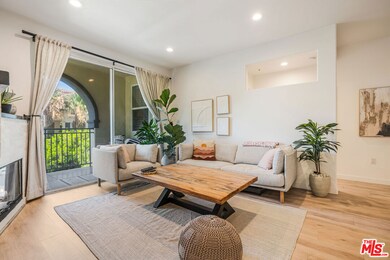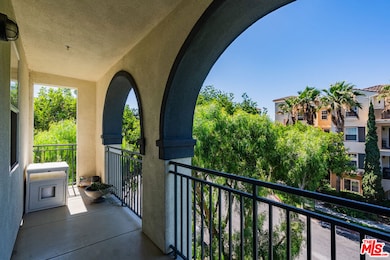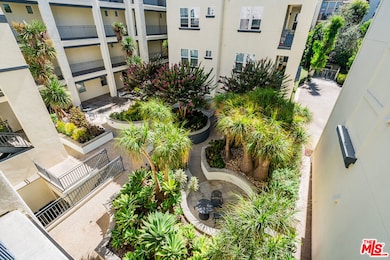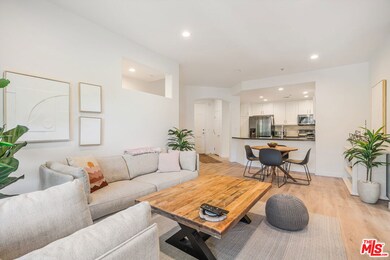
Estimated Value: $1,135,000 - $1,211,000
Highlights
- Fitness Center
- 24-Hour Security
- 1.22 Acre Lot
- Playa Vista Elementary Rated A-
- In Ground Pool
- 3-minute walk to Playa Vista Concert Park
About This Home
As of October 2024Experience serene living in the heart of Playa Vista with this beautifully upgraded single level residence in the Catalina building. Situated with views of lush trees and the private cul de sac, this light and bright corner home offers 3 bedrooms, 2 bathrooms and a large private balcony. As you step inside, you'll be greeted by a welcoming open-concept layout, ideal for entertaining. The modern kitchen features sleek quartz countertops, stainless steel appliances, and ample cabinet space, which seamlessly flows into the spacious living area. Step out onto the large balcony, perfect for enjoying the indoor/outdoor California lifestyle. The primary bedroom offers treetop views and walk-in closet. The ensuite bathroom has been newly updated with luxurious stone countertops and a walk-in shower, creating a spa-like retreat. The additional two bedrooms share a bathroom and are located on another wing for great privacy. This home truly has everything you've been searching for. Additional features include side by side parking with extra storage in the subterranean parking garage. Enjoy easy access to Playa Vista Centerpointe Club's exceptional amenities, including a gym, pool, spa, and screening room. The nearby Runway at Playa Vista offers an array of conveniences, such as a Cinemark Movie Theater, Whole Foods, farmer's market, restaurants, shops, and more. Plus, residents have exclusive access to the state-of-the-art Resort Fitness Center.
Property Details
Home Type
- Condominium
Est. Annual Taxes
- $14,865
Year Built
- Built in 2004 | Remodeled
Lot Details
- 1.22
HOA Fees
Parking
- Subterranean Parking
- Parking Storage or Cabinetry
Home Design
- Contemporary Architecture
- Turnkey
Interior Spaces
- 1,154 Sq Ft Home
- 4-Story Property
- Recessed Lighting
- Living Room with Fireplace
- Dining Area
- Vinyl Plank Flooring
- Courtyard Views
Kitchen
- Open to Family Room
- Breakfast Bar
- Oven
- Range
- Microwave
- Dishwasher
- Stone Countertops
- Disposal
Bedrooms and Bathrooms
- 3 Bedrooms
- Walk-In Closet
- Remodeled Bathroom
- 2 Full Bathrooms
- Double Vanity
- Bathtub with Shower
Laundry
- Laundry Room
- Dryer
- Washer
Home Security
Pool
- In Ground Pool
- Spa
Outdoor Features
- Basketball Court
- Living Room Balcony
- Covered patio or porch
Utilities
- Central Heating and Cooling System
Listing and Financial Details
- Assessor Parcel Number 4211-030-045
Community Details
Overview
- Association fees include alarm system, building and grounds, cable TV, clubhouse, trash, water
- 66 Units
- Management Trust Association
Amenities
- Picnic Area
- Clubhouse
- Meeting Room
- Recreation Room
- Elevator
Recreation
- Tennis Courts
- Community Basketball Court
- Pickleball Courts
- Community Playground
- Fitness Center
- Community Pool
- Community Spa
Pet Policy
- Pets Allowed
Security
- 24-Hour Security
- Card or Code Access
- Carbon Monoxide Detectors
- Fire Sprinkler System
Ownership History
Purchase Details
Home Financials for this Owner
Home Financials are based on the most recent Mortgage that was taken out on this home.Purchase Details
Home Financials for this Owner
Home Financials are based on the most recent Mortgage that was taken out on this home.Purchase Details
Home Financials for this Owner
Home Financials are based on the most recent Mortgage that was taken out on this home.Purchase Details
Home Financials for this Owner
Home Financials are based on the most recent Mortgage that was taken out on this home.Purchase Details
Home Financials for this Owner
Home Financials are based on the most recent Mortgage that was taken out on this home.Purchase Details
Home Financials for this Owner
Home Financials are based on the most recent Mortgage that was taken out on this home.Similar Homes in the area
Home Values in the Area
Average Home Value in this Area
Purchase History
| Date | Buyer | Sale Price | Title Company |
|---|---|---|---|
| Khan Reza | $1,175,000 | First American Title Company | |
| Maxwell Tyler | $1,030,000 | Equity Title | |
| Eckberg Joshua | -- | None Available | |
| Church Barry | -- | First American Title | |
| Church Barry | -- | First American Title Company | |
| Church Barry | $522,000 | First American Title Company |
Mortgage History
| Date | Status | Borrower | Loan Amount |
|---|---|---|---|
| Open | Khan Reza | $940,000 | |
| Previous Owner | Maxwell Tyler | $171,000 | |
| Previous Owner | Bckberg Joshua | $376,000 | |
| Previous Owner | Eckberg Joshua William | $100,000 | |
| Previous Owner | Eckberg Joshua | $416,000 | |
| Previous Owner | Church Barry | $417,000 | |
| Previous Owner | Church Barry | $417,500 |
Property History
| Date | Event | Price | Change | Sq Ft Price |
|---|---|---|---|---|
| 10/09/2024 10/09/24 | Sold | $1,175,000 | 0.0% | $1,018 / Sq Ft |
| 09/04/2024 09/04/24 | Pending | -- | -- | -- |
| 08/21/2024 08/21/24 | For Sale | $1,175,000 | +14.1% | $1,018 / Sq Ft |
| 12/23/2021 12/23/21 | Sold | $1,030,000 | 0.0% | $893 / Sq Ft |
| 12/23/2021 12/23/21 | Pending | -- | -- | -- |
| 12/23/2021 12/23/21 | For Sale | $1,030,000 | -- | $893 / Sq Ft |
Tax History Compared to Growth
Tax History
| Year | Tax Paid | Tax Assessment Tax Assessment Total Assessment is a certain percentage of the fair market value that is determined by local assessors to be the total taxable value of land and additions on the property. | Land | Improvement |
|---|---|---|---|---|
| 2024 | $14,865 | $1,071,611 | $770,104 | $301,507 |
| 2023 | $14,613 | $1,050,600 | $755,004 | $295,596 |
| 2022 | $14,093 | $1,030,000 | $740,200 | $289,800 |
| 2021 | $9,985 | $672,201 | $133,923 | $538,278 |
| 2019 | $9,677 | $652,264 | $129,951 | $522,313 |
| 2018 | $9,710 | $639,475 | $127,403 | $512,072 |
| 2016 | $9,303 | $614,645 | $122,456 | $492,189 |
| 2015 | $9,167 | $605,413 | $120,617 | $484,796 |
| 2014 | $8,819 | $565,000 | $113,000 | $452,000 |
Agents Affiliated with this Home
-
Tamara Humphrey

Seller's Agent in 2024
Tamara Humphrey
Palm Realty Boutique Inc.
(310) 927-2433
173 in this area
258 Total Sales
-
Morgan Ward

Seller Co-Listing Agent in 2024
Morgan Ward
Palm Realty Boutique Inc.
(310) 948-8547
17 in this area
32 Total Sales
-

Buyer's Agent in 2024
Sherri Abbate
Palm Realty Boutique, Inc.
(310) 545-2490
-
Patrick Brown

Seller's Agent in 2021
Patrick Brown
Compass
(310) 614-0240
1 in this area
119 Total Sales
About This Building
Map
Source: The MLS
MLS Number: 24-429677
APN: 4211-030-045
- 12963 Runway Rd Unit 414
- 12931 Runway Rd
- 6020 Seabluff Dr Unit 132
- 6020 Seabluff Dr Unit 430
- 6020 Seabluff Dr Unit 342
- 12920 W Runway Rd Unit 121
- 12975 Agustin Place Unit 140
- 12975 Agustin Place Unit 321
- 6011 Dawn Creek Unit 7
- 13031 Villosa Place Unit 437
- 13031 Villosa Place Unit 131
- 13031 Villosa Place Unit 117
- 13031 Villosa Place Unit 133
- 6099 S Seabluff Dr
- 12923 Bluff Creek Dr
- 13044 Pacific Promenade Unit 220
- 5817 S Sparrow Ct
- 13075 Pacific Promenade Unit 315
- 5700 Seawalk Dr Unit 8
- 5831 Seawalk Dr Unit 240
- 12963 Runway Rd Unit 316
- 12963 Runway Rd Unit 410
- 12963 Runway Rd Unit 407
- 12963 Runway Rd Unit 406
- 12963 Runway Rd Unit 405
- 12963 Runway Rd Unit 404
- 12963 Runway Rd Unit 403
- 12963 Runway Rd Unit 402
- 12963 Runway Rd Unit 401
- 12963 Runway Rd Unit 320
- 12963 Runway Rd Unit 319
- 12963 Runway Rd Unit 318
- 12963 Runway Rd Unit 317
- 12963 Runway Rd Unit 315
- 12963 Runway Rd Unit 314
- 12963 Runway Rd Unit 313
- 12963 Runway Rd Unit 304
- 12963 Runway Rd Unit 302
- 12963 Runway Rd Unit 301
- 12963 Runway Rd Unit 221
