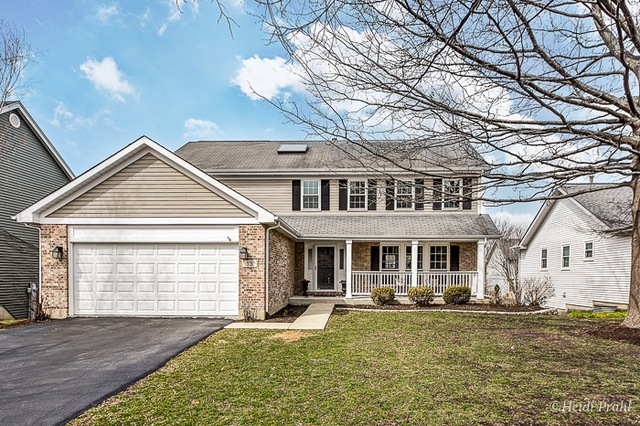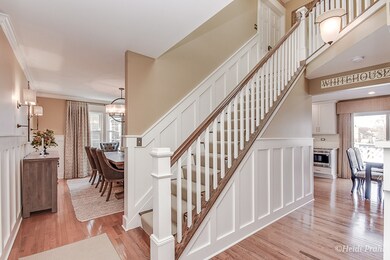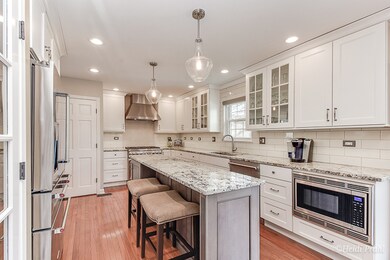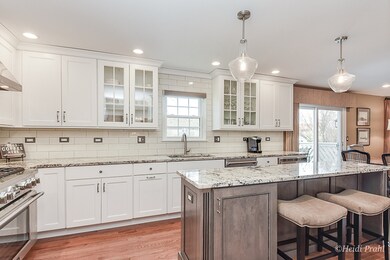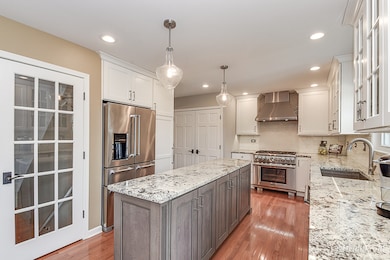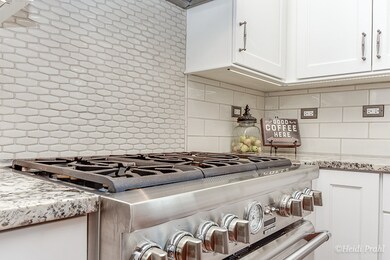
13 Westmoor Ct Aurora, IL 60502
Waubonsie NeighborhoodEstimated Value: $475,000 - $539,000
Highlights
- Vaulted Ceiling
- Traditional Architecture
- Walk-In Pantry
- Steck Elementary School Rated A
- Wood Flooring
- Breakfast Room
About This Home
As of June 2018The WOW factor you've been searching for is here! Absolutely stunning remodeled home with brand new dream custom kitchen! White shaker cabinets, High End appliances -Thermador 6 burner Range, DW, microwave and range hood! Granite, custom backsplashes, plenty of storage space in built in pantry & island. Complete remodel of powder room. The first floor is enhanced with elegant touches such as wainscoting in entry, stairway & dining room, recessed lighting, hardwood floors, built in bookcases with in cabinet lighting & more! Upstairs,enjoy the vaulted master suite and updated baths. HW floors in the upper hall & remodeled staircase with new balusters and carpet runner. Huge, full lookout basement offer endless plans for finishing & storage! Enjoy entertaining on the multilevel deck! Steps to the park, pond & elementary school. More recent updates include Furnace, AC, Most windows, freshly painted rooms & more -see attached doc for ALL upgrades/updates. #204 schools! Just stunning!
Last Agent to Sell the Property
Keller Williams Infinity License #475137483 Listed on: 04/04/2018

Home Details
Home Type
- Single Family
Est. Annual Taxes
- $10,033
Year Built | Renovated
- 1990 | 2017
Lot Details
- 6,970
HOA Fees
- $24 per month
Parking
- Attached Garage
- Garage Transmitter
- Garage Door Opener
- Driveway
- Parking Included in Price
- Garage Is Owned
Home Design
- Traditional Architecture
- Brick Exterior Construction
- Slab Foundation
- Asphalt Shingled Roof
- Vinyl Siding
Interior Spaces
- Vaulted Ceiling
- Fireplace With Gas Starter
- Breakfast Room
- Wood Flooring
- Basement Fills Entire Space Under The House
- Laundry on main level
Kitchen
- Breakfast Bar
- Walk-In Pantry
- Oven or Range
- Range Hood
- Microwave
- Dishwasher
- Stainless Steel Appliances
- Kitchen Island
- Disposal
Bedrooms and Bathrooms
- Primary Bathroom is a Full Bathroom
- Dual Sinks
- Soaking Tub
- Separate Shower
Utilities
- Forced Air Heating and Cooling System
- Heating System Uses Gas
Listing and Financial Details
- Homeowner Tax Exemptions
- $8,447 Seller Concession
Ownership History
Purchase Details
Home Financials for this Owner
Home Financials are based on the most recent Mortgage that was taken out on this home.Purchase Details
Purchase Details
Home Financials for this Owner
Home Financials are based on the most recent Mortgage that was taken out on this home.Purchase Details
Purchase Details
Home Financials for this Owner
Home Financials are based on the most recent Mortgage that was taken out on this home.Purchase Details
Home Financials for this Owner
Home Financials are based on the most recent Mortgage that was taken out on this home.Similar Homes in Aurora, IL
Home Values in the Area
Average Home Value in this Area
Purchase History
| Date | Buyer | Sale Price | Title Company |
|---|---|---|---|
| Kramer Kostecki Family Trust | -- | Indecomm Global Services | |
| Kostecki Christina F | -- | Indecomm Global Services | |
| Kramer Scott | -- | Attorney | |
| Kramer Scott | $365,000 | Burnet Title | |
| Cartus Financial Corporation | $365,000 | Burnet Title | |
| Whitehouse Allen B | $294,000 | Law Title | |
| Klesel Dennis J | $215,000 | -- |
Mortgage History
| Date | Status | Borrower | Loan Amount |
|---|---|---|---|
| Previous Owner | Kostecki Christina F | $343,900 | |
| Previous Owner | Kramer Scott | $346,750 | |
| Previous Owner | Whitehouse Allen B | $246,000 | |
| Previous Owner | Whitehouse Allen B | $252,400 | |
| Previous Owner | Whitehouse Allen B | $235,200 | |
| Previous Owner | Klesel Dennis J | $85,000 | |
| Previous Owner | Klesel Dennis J | $200,000 | |
| Previous Owner | Klesel Dennis J | $202,300 | |
| Previous Owner | Klesel Dennis J | $204,250 | |
| Previous Owner | Yanisch William F | $129,000 |
Property History
| Date | Event | Price | Change | Sq Ft Price |
|---|---|---|---|---|
| 06/21/2018 06/21/18 | Sold | $365,000 | +1.7% | $160 / Sq Ft |
| 04/18/2018 04/18/18 | Pending | -- | -- | -- |
| 04/04/2018 04/04/18 | For Sale | $359,000 | -- | $157 / Sq Ft |
Tax History Compared to Growth
Tax History
| Year | Tax Paid | Tax Assessment Tax Assessment Total Assessment is a certain percentage of the fair market value that is determined by local assessors to be the total taxable value of land and additions on the property. | Land | Improvement |
|---|---|---|---|---|
| 2023 | $10,033 | $131,460 | $34,590 | $96,870 |
| 2022 | $9,965 | $124,830 | $32,580 | $92,250 |
| 2021 | $9,703 | $120,380 | $31,420 | $88,960 |
| 2020 | $9,822 | $120,380 | $31,420 | $88,960 |
| 2019 | $9,477 | $114,490 | $29,880 | $84,610 |
| 2018 | $9,355 | $111,910 | $28,630 | $83,280 |
| 2017 | $9,201 | $108,120 | $27,660 | $80,460 |
| 2016 | $9,039 | $103,760 | $26,540 | $77,220 |
| 2015 | $8,949 | $98,520 | $25,200 | $73,320 |
| 2014 | $8,903 | $95,360 | $24,200 | $71,160 |
| 2013 | $8,811 | $96,020 | $24,370 | $71,650 |
Agents Affiliated with this Home
-
Jennifer Drohan

Seller's Agent in 2018
Jennifer Drohan
Keller Williams Infinity
(630) 292-2696
65 in this area
211 Total Sales
-
Keith McMahon

Buyer's Agent in 2018
Keith McMahon
Compass
(630) 803-4150
2 in this area
247 Total Sales
Map
Source: Midwest Real Estate Data (MRED)
MLS Number: MRD09889949
APN: 07-30-109-018
- 2221 Beaumont Ct
- 2209 Beaumont Ct
- 2551 Doncaster Dr
- 2565 Thornley Ct
- 32w396 Forest Dr
- 2641 Asbury Dr
- 2433 Stoughton Cir Unit 351004
- 340 Abington Woods Dr Unit D
- 227 Vaughn Rd
- 2575 Adamsway Dr
- 2361 Stoughton Cir Unit 350404
- 2735 Carriage Way Unit 37
- 2379 Waterbury Cir
- 390 Jamestown Ct Unit 201G
- 2309 Hudson Cir Unit 2801
- 50 Ascot Ln
- 782 Inverness Dr
- 532 Declaration Ln Unit 1105
- 360 Cimarron Ct
- 642 Wolverine Dr
- 13 Westmoor Ct
- 3 Westmoor Ct
- 23 Westmoor Ct
- 33 Westmoor Ct
- 2348 Cheshire Dr
- 40 Brookshire Ct
- 50 Brookshire Ct
- 14 Westmoor Ct
- 4 Westmoor Ct
- 2346 Cheshire Dr
- 24 Westmoor Ct
- 43 Westmoor Ct
- 21 Norfolk Ct
- 34 Westmoor Ct
- 30 Brookshire Ct
- 2380 Cheshire Dr
- 53 Westmoor Ct
- 44 Westmoor Ct
- 20 Norfolk Ct
- 70 Brookshire Ln
