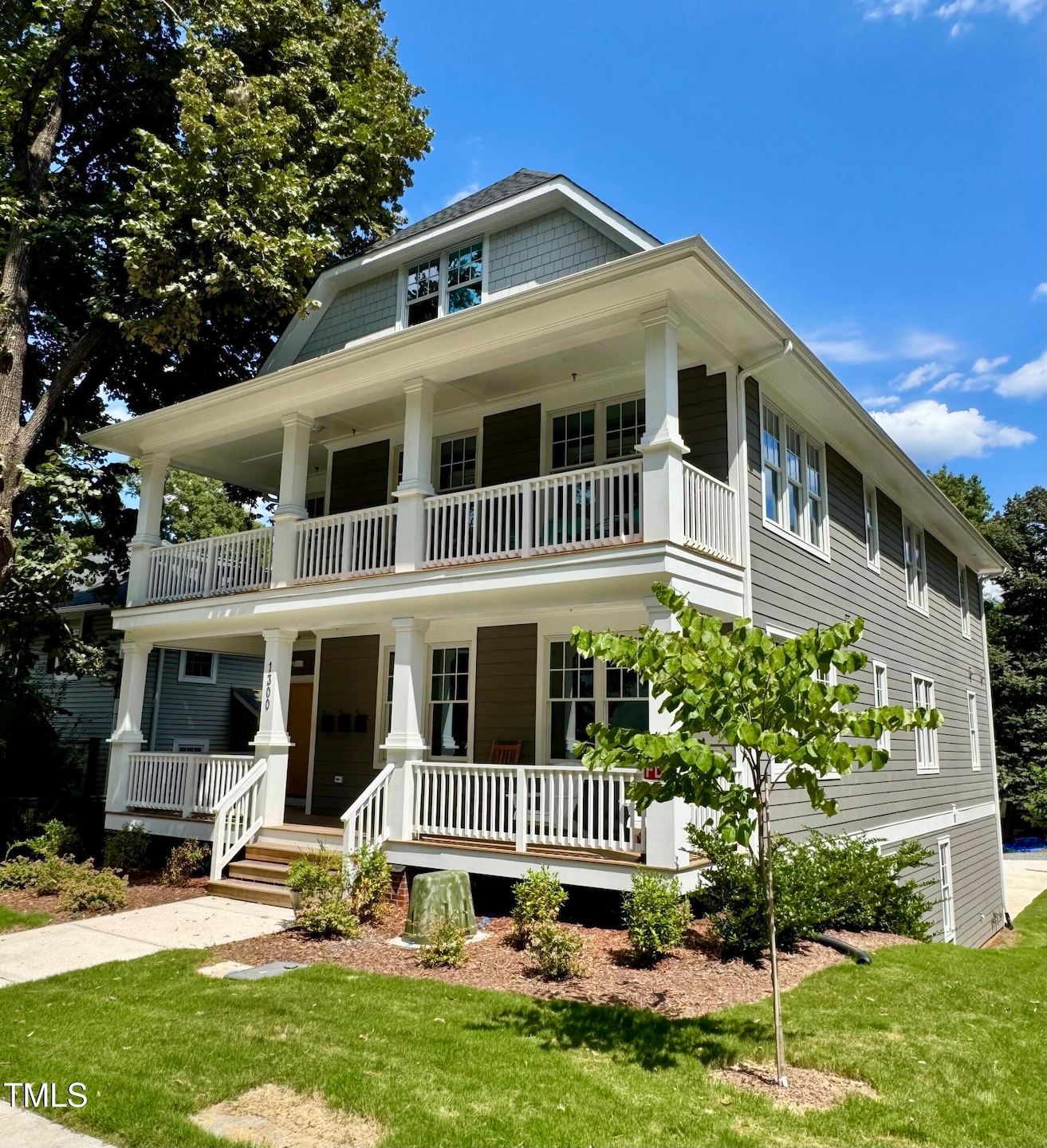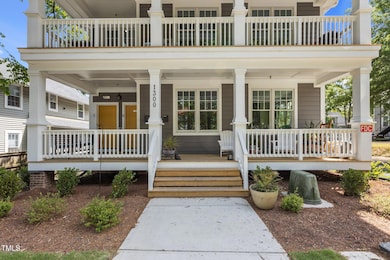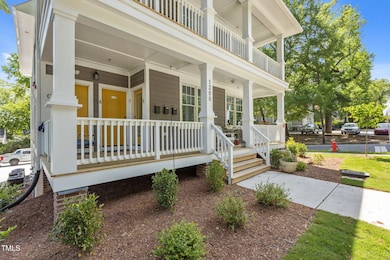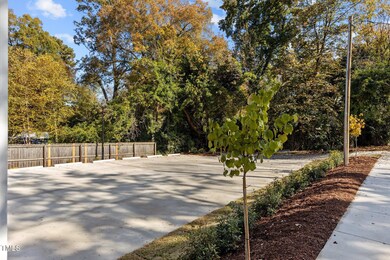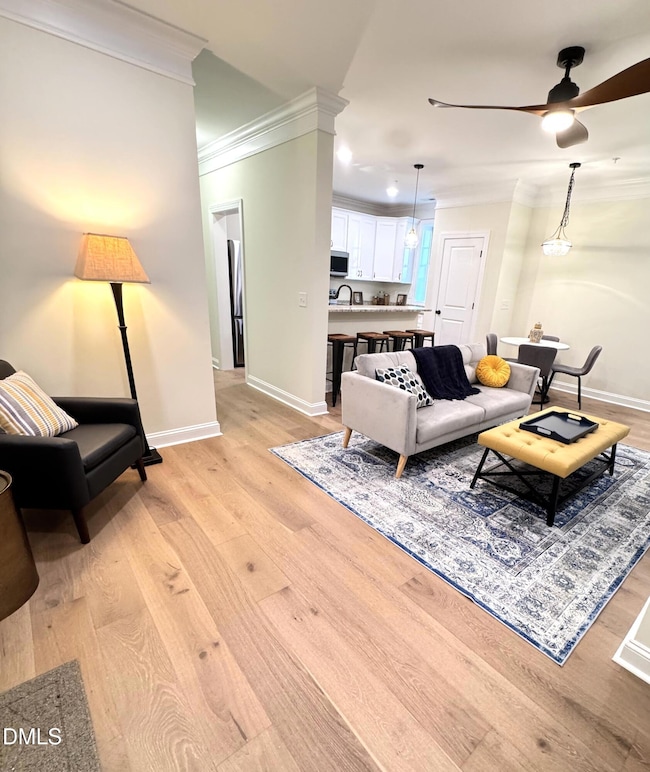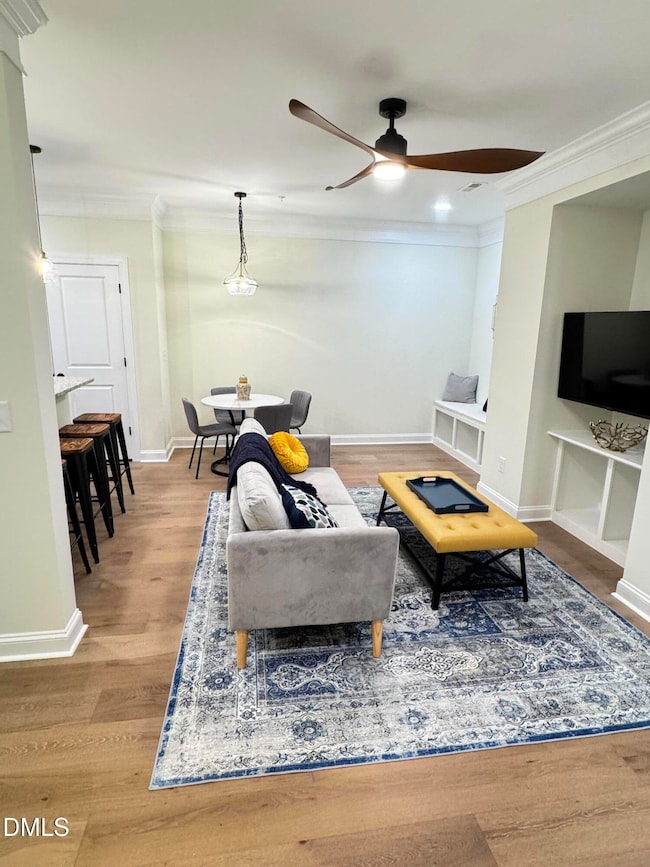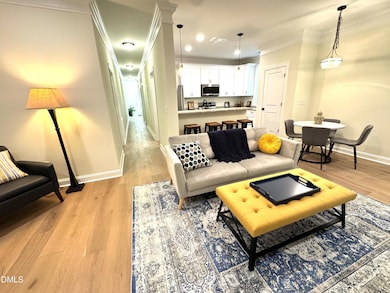1300 Broad St Unit A Durham, NC 27705
Walltown NeighborhoodEstimated payment $3,263/month
Highlights
- Popular Property
- Craftsman Architecture
- Attic
- Under Construction
- Wood Flooring
- Covered Patio or Porch
About This Home
Builder motivated to sell last residence, bring an offer!! Builder offering excellent incentives! Rare opportunity to own an upscale residence in one of Durham's most sought-after areas. Step into luxury living in the heart of Durham's cherished Watts-Hillandale Historic Neighborhood with this stunning home. This unique property, one of only three residences in a brand-new craftsman-style building, offers the spaciousness, storage, and privacy of a single-family home while providing the convenience and low maintenance of a quiet condo. Boasting exquisite craftsmanship and timeless charm, this expansive home features high ceilings, gleaming hardwood floors, and an open layout. The spacious kitchen, dining, and living areas combine to create an ideal setting for both relaxation and entertaining, blending modern amenities with classic style. The beautiful kitchen is equipped with premium appliances, beautiful cabinetry, and granite countertops. The huge luxurious main suite includes a spa-like ensuite bathroom with a large walk-in shower, dual vanities, and an oversized owner's closet. Additional highlights include spacious bedrooms, extensive crown molding, hardwood floors throughout, a large in-unit laundry room, two off-street parking spaces, comprehensive fire sprinkler and alarm systems, and a generous assigned 4th-floor storage unit. Enjoy ground-level, stair-free access via one of two entrances. Perfect for buyers seeking the feel of a single-family home with added ease of a large condo. Outside, embrace the charm of Durham's Watts-Hillandale Historic District with a leisurely stroll to Duke University, local shops, parks, businesses, and acclaimed dining destinations. Builder incentives: 1) Don't wait on rates! Builder is paying $5Kfor a rate buy down or closing costs 2) Free installed washer and dryer, AND 3) A year of HOA fees, see attached incentive sheet for more information on incredible offers.
Property Details
Home Type
- Multi-Family
Est. Annual Taxes
- $1,600
Year Built
- Built in 2025 | Under Construction
Lot Details
- 6,970 Sq Ft Lot
- No Units Located Below
HOA Fees
- $363 Monthly HOA Fees
Home Design
- Triplex
- Home is estimated to be completed on 3/1/25
- Craftsman Architecture
- Brick Exterior Construction
- Block Foundation
- Slab Foundation
- Frame Construction
- Architectural Shingle Roof
- Asphalt Roof
Interior Spaces
- 1,572 Sq Ft Home
- 1-Story Property
- Ceiling Fan
- ENERGY STAR Qualified Windows
- Permanent Attic Stairs
- Laundry Room
- Finished Basement
Kitchen
- Electric Range
- Microwave
- Ice Maker
- ENERGY STAR Qualified Dishwasher
Flooring
- Wood
- Tile
Bedrooms and Bathrooms
- 3 Bedrooms
- 2 Full Bathrooms
Home Security
- Carbon Monoxide Detectors
- Fire and Smoke Detector
- Fire Sprinkler System
Parking
- 2 Parking Spaces
- 6 Open Parking Spaces
- Parking Lot
Schools
- E K Powe Elementary School
- Brogden Middle School
- Riverside High School
Utilities
- Central Air
- Heat Pump System
- Cable TV Available
Additional Features
- Handicap Accessible
- Covered Patio or Porch
Community Details
- Association fees include electricity, insurance, ground maintenance, pest control, sewer, utilities, water
- 1300 Broad Condominium Owners Association, Inc. Association, Phone Number (919) 201-8396
- Built by S.L. Frasher, LLC
- Maintained Community
- Community Parking
Listing and Financial Details
- Assessor Parcel Number 0822450856
Map
Home Values in the Area
Average Home Value in this Area
Property History
| Date | Event | Price | List to Sale | Price per Sq Ft |
|---|---|---|---|---|
| 10/30/2025 10/30/25 | Price Changed | $525,000 | -1.9% | $334 / Sq Ft |
| 10/09/2025 10/09/25 | Price Changed | $534,900 | -2.7% | $340 / Sq Ft |
| 09/24/2025 09/24/25 | Price Changed | $549,500 | -1.7% | $350 / Sq Ft |
| 08/29/2025 08/29/25 | For Sale | $559,000 | -- | $356 / Sq Ft |
Source: Doorify MLS
MLS Number: 10118851
- 1409 Sedgefield St
- 919 Sedgefield St
- 1406 W Club Blvd Unit A&B
- 1100 Iredell St
- 1612 Maryland Ave
- 1804 Sunset Ave
- 2012 Englewood Ave
- 1023 Berkeley St
- 1014 Sedgefield St
- 1008 Clarendon St
- 2020 Englewood Ave
- 1708 Forest Rd
- 1423 Hudson Ave
- 1838 Forest Rd
- 2116 Pershing St
- 1314 Hudson Ave
- 1022 Carolina Ave
- 1306 W Knox St
- 1017 N Buchanan Blvd Unit A
- 1411 Leon St
- 1407 Sedgefield St
- 1201 Berkeley St
- 1113 9th St
- 1906 Guess Rd
- 1900 Sunset Ave
- 1012 Berkeley St
- 1817 Hillcrest Dr
- 1309 Hudson Ave
- 1309 Hudson Ave Unit A16
- 1102 N Buchanan Blvd Unit B
- 1102 N Buchanan Blvd Unit A
- 1013 N Buchanan Blvd Unit B
- 1302 Hudson Ave
- 810 9th St
- 2517 Guess Rd
- 1306 Leon St
- 1001 Ruby St
- 913 Rosehill Ave
- 2211 Hillsborough Rd
- 749 9th St
