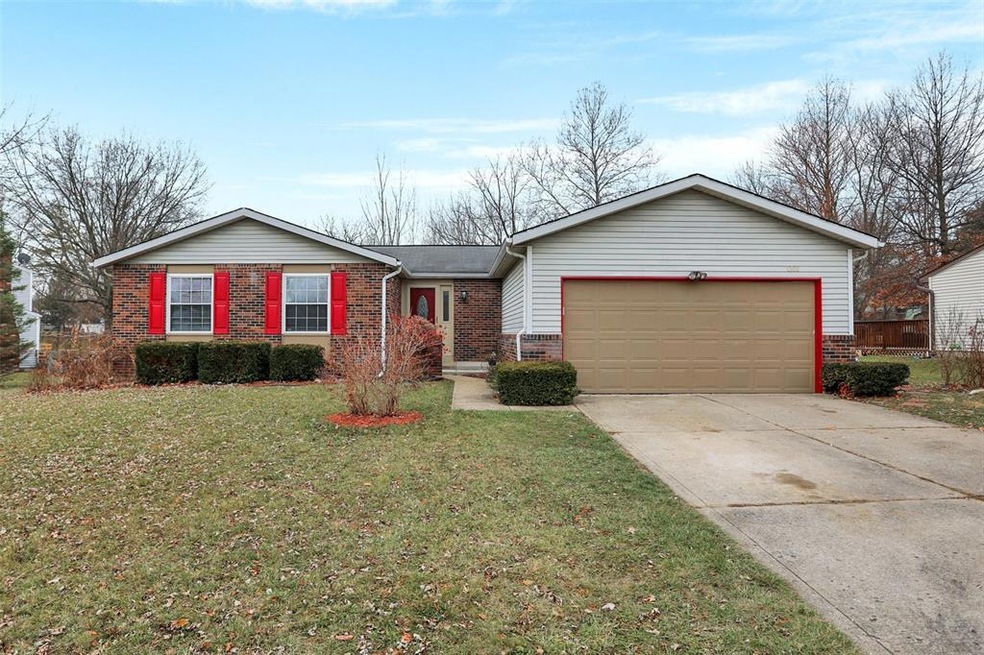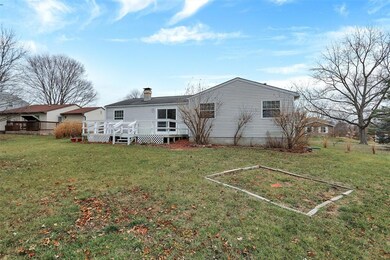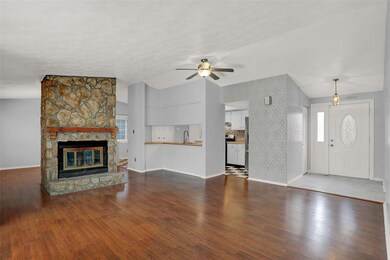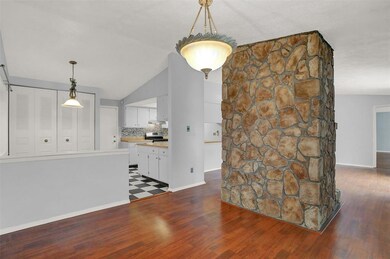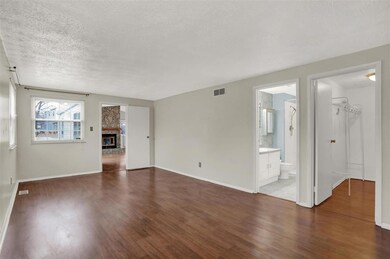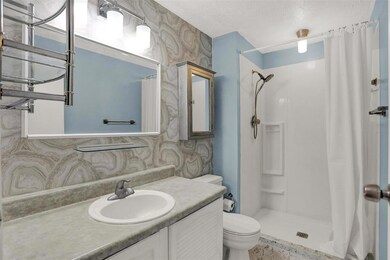
1302 Butternut Ln Indianapolis, IN 46234
Chapel Hill-Ben Davis NeighborhoodEstimated Value: $229,000 - $241,000
Highlights
- Deck
- Vaulted Ceiling
- No HOA
- Ben Davis University High School Rated A
- Ranch Style House
- Porch
About This Home
As of February 2023Come take a look at this charming 3BR/2BA home. Inside the Great Room & Dining Room are separated by a beautiful stone floor to ceiling wood burning fireplace. The kitchen features newer stainless appliances, glass tile backsplash, goose neck/motion touch faucet & newer energy efficient led lighting. Dual hookup for gas/electric dryer. Updated lighting in Dining & Breakfast nook. 12x24 wood deck was recently replaced & is the perfect spot to entertain or just relax. Recent updates include extended front door stoop & added step, replaced patio door, added light sensor to front door, garage spotlights & deck lights, new garage door opener w/keypad, added landscaping, Quick possession is possible. Shopping, entertainment, restaurants nearby.
Last Agent to Sell the Property
Carpenter, REALTORS® License #RB14039854 Listed on: 12/07/2022

Last Buyer's Agent
Peter Carlino
Carpenter, REALTORS®

Home Details
Home Type
- Single Family
Est. Annual Taxes
- $2,036
Year Built
- Built in 1981
Lot Details
- 0.33 Acre Lot
Parking
- 2 Car Attached Garage
- Garage Door Opener
Home Design
- Ranch Style House
- Vinyl Construction Material
Interior Spaces
- 1,600 Sq Ft Home
- Vaulted Ceiling
- Paddle Fans
- Great Room with Fireplace
- Fire and Smoke Detector
Kitchen
- Eat-In Kitchen
- Gas Oven
- Range Hood
- Dishwasher
- Disposal
Flooring
- Carpet
- Laminate
- Vinyl
Bedrooms and Bathrooms
- 3 Bedrooms
- Walk-In Closet
- 2 Full Bathrooms
Laundry
- Laundry closet
- Washer
Basement
- Sump Pump
- Crawl Space
Outdoor Features
- Deck
- Porch
Utilities
- Forced Air Heating System
- Heating System Uses Gas
- Gas Water Heater
Community Details
- No Home Owners Association
- Woodpointe Subdivision
Listing and Financial Details
- Legal Lot and Block 264 / 6
- Assessor Parcel Number 490533112020000900
Ownership History
Purchase Details
Home Financials for this Owner
Home Financials are based on the most recent Mortgage that was taken out on this home.Purchase Details
Purchase Details
Purchase Details
Purchase Details
Home Financials for this Owner
Home Financials are based on the most recent Mortgage that was taken out on this home.Purchase Details
Home Financials for this Owner
Home Financials are based on the most recent Mortgage that was taken out on this home.Similar Homes in Indianapolis, IN
Home Values in the Area
Average Home Value in this Area
Purchase History
| Date | Buyer | Sale Price | Title Company |
|---|---|---|---|
| Lenoir Glenn | $212,000 | -- | |
| Avesato Irrevocable Trust | -- | Carey Law Office | |
| Avesato Trust | -- | None Available | |
| Avesato Sandra Mary | -- | None Listed On Document | |
| Avesato Sandra Mary | -- | None Available | |
| Jeff 1 Llc | -- | None Available |
Mortgage History
| Date | Status | Borrower | Loan Amount |
|---|---|---|---|
| Open | Lenoir Glenn | $212,000 | |
| Previous Owner | Avesato Sandra Mary | $96,224 | |
| Previous Owner | Jeff 1 Llc | $200,000 | |
| Previous Owner | Reed Michael | $52,250 |
Property History
| Date | Event | Price | Change | Sq Ft Price |
|---|---|---|---|---|
| 02/06/2023 02/06/23 | Sold | $212,000 | -1.4% | $133 / Sq Ft |
| 01/02/2023 01/02/23 | Pending | -- | -- | -- |
| 12/27/2022 12/27/22 | For Sale | $215,000 | 0.0% | $134 / Sq Ft |
| 12/10/2022 12/10/22 | Pending | -- | -- | -- |
| 12/07/2022 12/07/22 | For Sale | $215,000 | +119.4% | $134 / Sq Ft |
| 12/16/2015 12/16/15 | Sold | $98,000 | -1.9% | $61 / Sq Ft |
| 11/04/2015 11/04/15 | Pending | -- | -- | -- |
| 08/26/2015 08/26/15 | For Sale | $99,900 | -2.1% | $62 / Sq Ft |
| 09/26/2014 09/26/14 | Sold | $102,000 | -11.3% | $64 / Sq Ft |
| 09/05/2014 09/05/14 | Pending | -- | -- | -- |
| 08/18/2014 08/18/14 | For Sale | $115,000 | -- | $72 / Sq Ft |
Tax History Compared to Growth
Tax History
| Year | Tax Paid | Tax Assessment Tax Assessment Total Assessment is a certain percentage of the fair market value that is determined by local assessors to be the total taxable value of land and additions on the property. | Land | Improvement |
|---|---|---|---|---|
| 2024 | $2,377 | $196,000 | $19,600 | $176,400 |
| 2023 | $2,377 | $196,000 | $19,600 | $176,400 |
| 2022 | $2,333 | $190,800 | $19,600 | $171,200 |
| 2021 | $2,138 | $155,500 | $19,600 | $135,900 |
| 2020 | $1,758 | $129,500 | $19,600 | $109,900 |
| 2019 | $1,811 | $133,300 | $19,600 | $113,700 |
| 2018 | $1,488 | $122,700 | $19,600 | $103,100 |
| 2017 | $1,392 | $115,100 | $19,600 | $95,500 |
| 2016 | $1,338 | $110,900 | $19,600 | $91,300 |
| 2014 | $987 | $98,700 | $19,600 | $79,100 |
| 2013 | $958 | $95,800 | $19,600 | $76,200 |
Agents Affiliated with this Home
-
Tommie Hamilton

Seller's Agent in 2023
Tommie Hamilton
Carpenter, REALTORS®
(317) 432-5863
2 in this area
47 Total Sales
-

Buyer's Agent in 2023
Peter Carlino
Carpenter, REALTORS®
(317) 946-8867
3 in this area
19 Total Sales
-
S
Seller's Agent in 2015
Spencer Lindahl
Main Street Renewal, LLC
(480) 535-6813
6 in this area
11,660 Total Sales
-
Virgina Kerr

Seller's Agent in 2014
Virgina Kerr
F.C. Tucker Company
(317) 714-4637
10 Total Sales
Map
Source: MIBOR Broker Listing Cooperative®
MLS Number: 21896079
APN: 49-05-33-112-020.000-900
- 1219 Lansdowne Rd
- 8457 Kousa Dr
- 839 Fernwood Ct
- 916 Ardsley Dr
- 1540 Brook Pointe Dr
- 810 Kendale Ct
- 774 Chapel Pines Dr W
- 8909 Ellington Dr
- 9218 Wind River Ct Unit 4155
- 8526 Country Meadows Dr
- 10973 Freeman Ct
- 530 Lansdowne Rd
- 409 Lansdowne Rd
- 434 Verwood Ct
- 876 N Raceway Rd
- 8944 W 21st St
- 868 N Raceway Rd
- 360 Richie Ave
- 2154 Walnut Meadow Ct
- 10890 Poppy Hill Dr
- 1302 Butternut Ln
- 1316 Butternut Ln
- 1238 Butternut Ln
- 1322 Butternut Ln
- 1317 Lansdowne Rd
- 1241 Butternut Ln
- 1323 Lansdowne Rd
- 1309 Butternut Ln
- 1315 Butternut Ln
- 1303 Butternut Ln
- 8715 Timberwood Dr
- 1330 Butternut Ln
- 1321 Butternut Ln
- 1227 Lansdowne Rd
- 1228 Butternut Ln
- 1314 Lansdowne Rd
- 1331 Lansdowne Rd
- 1327 Butternut Ln
- 1223 Lansdowne Rd
- 1318 Lansdowne Rd
