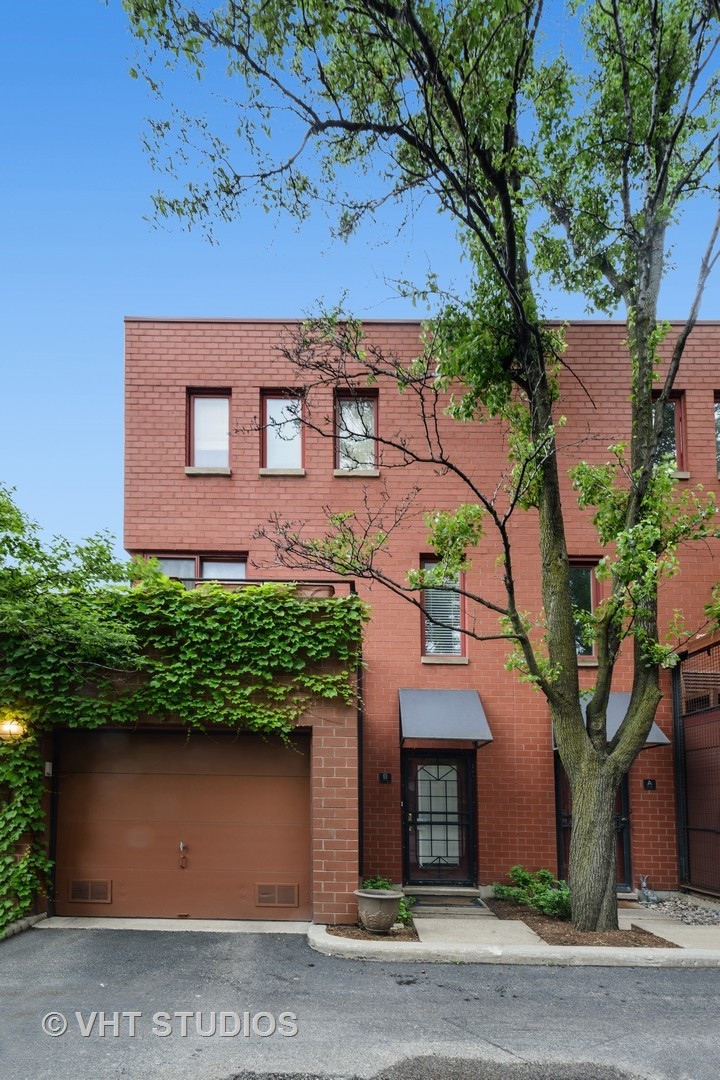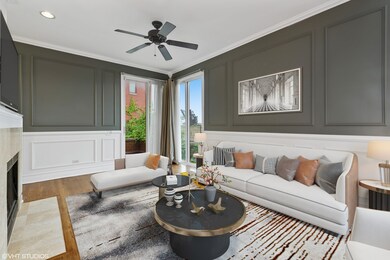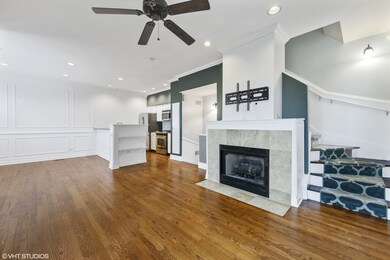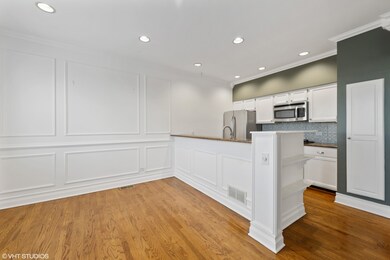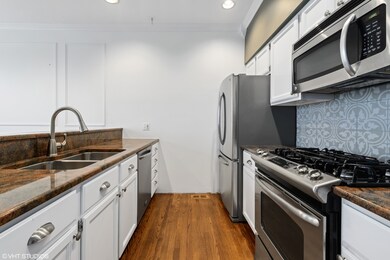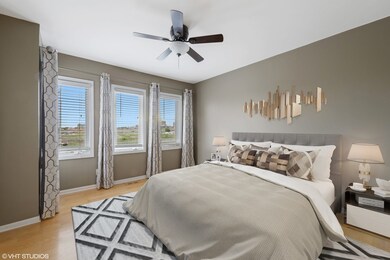
1302 S Federal St Unit B Chicago, IL 60605
Dearborn Park NeighborhoodHighlights
- Wood Flooring
- Fenced Yard
- Skylights
- Stainless Steel Appliances
- Balcony
- 3-minute walk to Roosevelt Park
About This Home
As of February 2024Located in quaint and quiet Dearborn Park II in the South Loop, townhomes this well maintained with a professionally landscaped private yard are rarely available. With one shared wall, this townhome lives like a single family home with 3 bedrooms and 2 newly updated bathrooms. On the open main floor you'll find a living room, kitchen and dining room, with custom wainscoting and access to a private walk out balcony. On the top floor there is the master bedroom and second bedroom, with a full bathroom, laundry, and linen closet. The first floor has a 3rd bedroom, that can also be a family room, office or bonus space. The private garage allows easy access to your home and additional storage space. Other features: private backyard maintained by the HOA, guest parking passes available, new carpet on stairs, new backsplash in kitchen, remodeled and updated bathrooms. Close to the Roosevelt Station (green, orange, red lines), State St. bus, and easy highway access. South Loop Elementary, British International School and Jones College Prep are just a few schools in the area. Live near Target, Jewel, Mariano's, Trader Joes, Whole Foods, Icon Movie Theater, Roosevelt Shopping Collection, Museums, Grant Park, and the Lake Front.
Last Agent to Sell the Property
Baird & Warner License #475177144 Listed on: 06/10/2020

Townhouse Details
Home Type
- Townhome
Est. Annual Taxes
- $9,421
Year Built | Renovated
- 1994 | 2019
Lot Details
- Southern Exposure
- East or West Exposure
- Fenced Yard
HOA Fees
- $275 per month
Parking
- Attached Garage
- Garage Door Opener
- Driveway
- Parking Included in Price
- Garage Is Owned
Home Design
- Brick Exterior Construction
- Slab Foundation
- Tar and Gravel Roof
Interior Spaces
- Skylights
- Gas Log Fireplace
- Wood Flooring
Kitchen
- Breakfast Bar
- Oven or Range
- Microwave
- Dishwasher
- Stainless Steel Appliances
- Kitchen Island
- Disposal
Bedrooms and Bathrooms
- Primary Bathroom is a Full Bathroom
- Bathroom on Main Level
Laundry
- Dryer
- Washer
Utilities
- Central Air
- Heating System Uses Gas
- Lake Michigan Water
Additional Features
- Balcony
- Property is near a bus stop
Community Details
- Pets Allowed
Listing and Financial Details
- Homeowner Tax Exemptions
- $10,000 Seller Concession
Ownership History
Purchase Details
Home Financials for this Owner
Home Financials are based on the most recent Mortgage that was taken out on this home.Purchase Details
Home Financials for this Owner
Home Financials are based on the most recent Mortgage that was taken out on this home.Purchase Details
Home Financials for this Owner
Home Financials are based on the most recent Mortgage that was taken out on this home.Purchase Details
Home Financials for this Owner
Home Financials are based on the most recent Mortgage that was taken out on this home.Purchase Details
Home Financials for this Owner
Home Financials are based on the most recent Mortgage that was taken out on this home.Purchase Details
Home Financials for this Owner
Home Financials are based on the most recent Mortgage that was taken out on this home.Similar Homes in Chicago, IL
Home Values in the Area
Average Home Value in this Area
Purchase History
| Date | Type | Sale Price | Title Company |
|---|---|---|---|
| Warranty Deed | $570,000 | Chicago Title | |
| Warranty Deed | $532,000 | Greater Illinois Title | |
| Warranty Deed | $427,500 | None Available | |
| Warranty Deed | $393,000 | First American Title | |
| Warranty Deed | $347,000 | Ticor Title Insurance Compan | |
| Trustee Deed | $111,000 | -- |
Mortgage History
| Date | Status | Loan Amount | Loan Type |
|---|---|---|---|
| Open | $512,999 | New Conventional | |
| Previous Owner | $425,600 | New Conventional | |
| Previous Owner | $287,500 | New Conventional | |
| Previous Owner | $305,800 | New Conventional | |
| Previous Owner | $308,000 | New Conventional | |
| Previous Owner | $314,400 | New Conventional | |
| Previous Owner | $273,600 | Unknown | |
| Previous Owner | $68,000 | Credit Line Revolving | |
| Previous Owner | $220,000 | Unknown | |
| Previous Owner | $200,000 | Balloon | |
| Previous Owner | $200,000 | Balloon | |
| Previous Owner | $22,000 | Stand Alone Second | |
| Previous Owner | $163,000 | No Value Available | |
| Closed | $30,000 | No Value Available |
Property History
| Date | Event | Price | Change | Sq Ft Price |
|---|---|---|---|---|
| 02/08/2024 02/08/24 | Sold | $569,999 | 0.0% | -- |
| 01/09/2024 01/09/24 | Pending | -- | -- | -- |
| 10/31/2023 10/31/23 | For Sale | $569,999 | +7.1% | -- |
| 08/28/2020 08/28/20 | Sold | $532,000 | -2.4% | $364 / Sq Ft |
| 07/15/2020 07/15/20 | Pending | -- | -- | -- |
| 06/10/2020 06/10/20 | For Sale | $545,000 | -- | $373 / Sq Ft |
Tax History Compared to Growth
Tax History
| Year | Tax Paid | Tax Assessment Tax Assessment Total Assessment is a certain percentage of the fair market value that is determined by local assessors to be the total taxable value of land and additions on the property. | Land | Improvement |
|---|---|---|---|---|
| 2024 | $9,421 | $54,000 | $22,881 | $31,119 |
| 2023 | $9,421 | $49,082 | $18,410 | $30,672 |
| 2022 | $9,421 | $49,082 | $18,410 | $30,672 |
| 2021 | $9,228 | $49,081 | $18,410 | $30,671 |
| 2020 | $8,553 | $41,496 | $15,122 | $26,374 |
| 2019 | $8,373 | $45,105 | $15,122 | $29,983 |
| 2018 | $8,231 | $45,105 | $15,122 | $29,983 |
| 2017 | $7,634 | $38,840 | $12,492 | $26,348 |
| 2016 | $7,279 | $38,840 | $12,492 | $26,348 |
| 2015 | $6,637 | $38,840 | $12,492 | $26,348 |
| 2014 | $6,187 | $35,914 | $11,177 | $24,737 |
| 2013 | $6,054 | $35,914 | $11,177 | $24,737 |
Agents Affiliated with this Home
-
Terri Buseman

Seller's Agent in 2024
Terri Buseman
RE/MAX
(312) 208-5166
37 in this area
78 Total Sales
-
Margaret Williams

Buyer's Agent in 2024
Margaret Williams
@properties
(312) 508-3033
1 in this area
53 Total Sales
-
Jaclyn Hinton

Seller's Agent in 2020
Jaclyn Hinton
Baird Warner
(708) 651-4468
1 in this area
55 Total Sales
-
Naja Morris

Buyer's Agent in 2020
Naja Morris
@ Properties
(312) 206-4587
1 in this area
286 Total Sales
Map
Source: Midwest Real Estate Data (MRED)
MLS Number: MRD10742685
APN: 17-21-211-218-0000
- 1455 S Clark St
- 1255 S State St Unit 906
- 1255 S State St Unit 1305
- 1255 S State St Unit 616
- 1255 S State St Unit 1307
- 1255 S State St Unit 905
- 1322 S Wabash Ave Unit 407
- 1334 S Wabash Ave Unit B
- 60 W 15th St
- 1169 S Plymouth Ct Unit 103
- 1307 S Wabash Ave Unit 402
- 1307 S Wabash Ave Unit 510
- 26 E 14th Place Unit 6W
- 1503 S State St Unit 607
- 1503 S State St Unit 501
- 1176 S Plymouth Ct Unit 1NW
- 19 W 15th St
- 1345 S Wabash Ave Unit 710
- 1345 S Wabash Ave Unit 1006
- 1101 S State St Unit H2100
