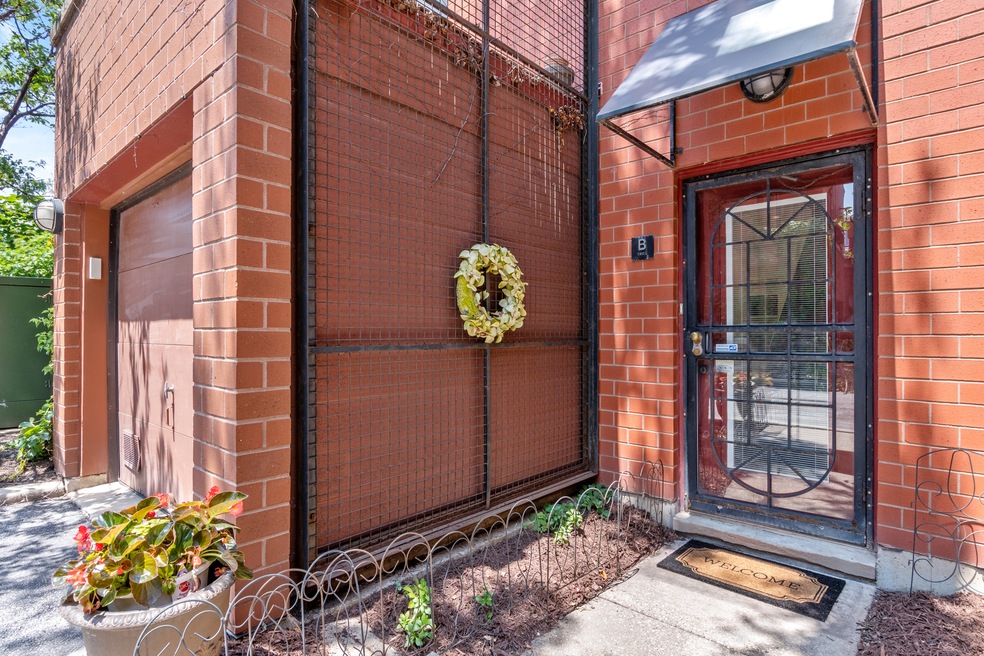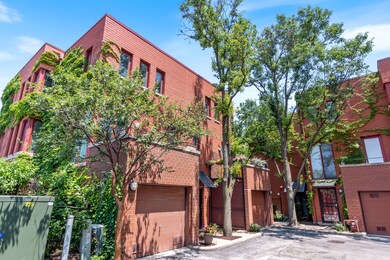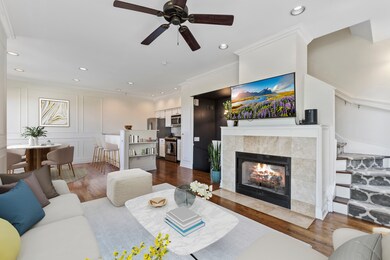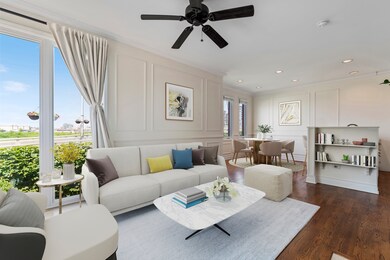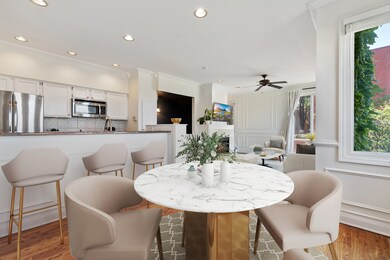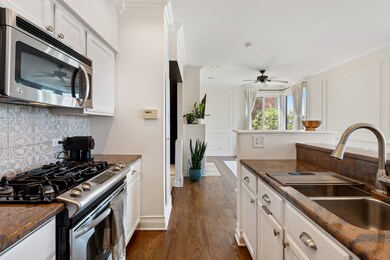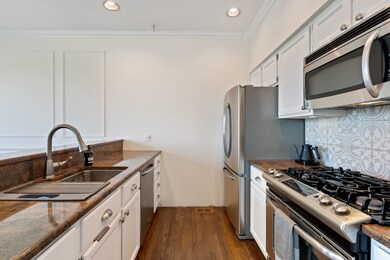
1302 S Federal St Unit B Chicago, IL 60605
Dearborn Park NeighborhoodHighlights
- Wood Flooring
- Formal Dining Room
- Balcony
- Terrace
- Fenced Yard
- 3-minute walk to Roosevelt Park
About This Home
As of February 2024Welcome home to this corner end unit townhome with fenced-in private backyard. Enter this light-filled home to a foyer that leads to the 3rd bedroom/family room. Enjoy the built-in storage and Murphy bed that covers the entire north wall. This room has direct access to the backyard. The yard gets plenty of light via the south & western exposures. This floor also includes a full bath and does have access to the attached 1 car garage. Walk upstairs to the living level. The open floor plan includes a kitchen with island, overlooking the dining and living room. Turn on the fireplace to warm up those soon-to-be cold winter evenings. Enjoy the views of the Chicago north via south and west windows. 13 windows have been REPLACED along with the 1st floor sliding glass door and 2 full height stationary window in the living level. Access to a balcony is convenient for grilling or sipping coffee in the morning. The third floor includes 2 good sized bedrooms with ample closet space, an updated full bath and a new washer/dryer. This home includes lots of natural light along with the added benefit of previously installed recessed lighting. Steps to several parks, Marianos, public and private schools, the lake, loop and museums. Easy access to restaurants, nightlife and shopping. Ideally located near major expressways and CTA. WITHIN THE SOUTH LOOP SCHOOL BOUNDARIES. Enjoy this home with its beautiful interior and outdoor rooms!
Last Agent to Sell the Property
RE/MAX Premier License #475117355 Listed on: 10/31/2023

Townhouse Details
Home Type
- Townhome
Est. Annual Taxes
- $9,227
Year Built
- Built in 1994
Lot Details
- Fenced Yard
HOA Fees
- $338 Monthly HOA Fees
Parking
- 1 Car Attached Garage
- Parking Included in Price
Home Design
- Brick Exterior Construction
Interior Spaces
- 3-Story Property
- Entrance Foyer
- Living Room with Fireplace
- Formal Dining Room
- Wood Flooring
- Laundry in unit
Bedrooms and Bathrooms
- 3 Bedrooms
- 3 Potential Bedrooms
- 2 Full Bathrooms
Outdoor Features
- Balcony
- Terrace
Schools
- South Loop Elementary School
Utilities
- Forced Air Heating and Cooling System
- Heating System Uses Natural Gas
- Lake Michigan Water
Listing and Financial Details
- Homeowner Tax Exemptions
Community Details
Overview
- Association fees include water, insurance, exterior maintenance, lawn care, scavenger, snow removal
- 112 Units
- Jeanne Molinelli Association, Phone Number (847) 459-1222
- Property managed by Foster Premier
Pet Policy
- Dogs and Cats Allowed
Security
- Resident Manager or Management On Site
Ownership History
Purchase Details
Home Financials for this Owner
Home Financials are based on the most recent Mortgage that was taken out on this home.Purchase Details
Home Financials for this Owner
Home Financials are based on the most recent Mortgage that was taken out on this home.Purchase Details
Home Financials for this Owner
Home Financials are based on the most recent Mortgage that was taken out on this home.Purchase Details
Home Financials for this Owner
Home Financials are based on the most recent Mortgage that was taken out on this home.Purchase Details
Home Financials for this Owner
Home Financials are based on the most recent Mortgage that was taken out on this home.Purchase Details
Home Financials for this Owner
Home Financials are based on the most recent Mortgage that was taken out on this home.Similar Homes in Chicago, IL
Home Values in the Area
Average Home Value in this Area
Purchase History
| Date | Type | Sale Price | Title Company |
|---|---|---|---|
| Warranty Deed | $570,000 | Chicago Title | |
| Warranty Deed | $532,000 | Greater Illinois Title | |
| Warranty Deed | $427,500 | None Available | |
| Warranty Deed | $393,000 | First American Title | |
| Warranty Deed | $347,000 | Ticor Title Insurance Compan | |
| Trustee Deed | $111,000 | -- |
Mortgage History
| Date | Status | Loan Amount | Loan Type |
|---|---|---|---|
| Open | $512,999 | New Conventional | |
| Previous Owner | $425,600 | New Conventional | |
| Previous Owner | $287,500 | New Conventional | |
| Previous Owner | $305,800 | New Conventional | |
| Previous Owner | $308,000 | New Conventional | |
| Previous Owner | $314,400 | New Conventional | |
| Previous Owner | $273,600 | Unknown | |
| Previous Owner | $68,000 | Credit Line Revolving | |
| Previous Owner | $220,000 | Unknown | |
| Previous Owner | $200,000 | Balloon | |
| Previous Owner | $200,000 | Balloon | |
| Previous Owner | $22,000 | Stand Alone Second | |
| Previous Owner | $163,000 | No Value Available | |
| Closed | $30,000 | No Value Available |
Property History
| Date | Event | Price | Change | Sq Ft Price |
|---|---|---|---|---|
| 02/08/2024 02/08/24 | Sold | $569,999 | 0.0% | -- |
| 01/09/2024 01/09/24 | Pending | -- | -- | -- |
| 10/31/2023 10/31/23 | For Sale | $569,999 | +7.1% | -- |
| 08/28/2020 08/28/20 | Sold | $532,000 | -2.4% | $364 / Sq Ft |
| 07/15/2020 07/15/20 | Pending | -- | -- | -- |
| 06/10/2020 06/10/20 | For Sale | $545,000 | -- | $373 / Sq Ft |
Tax History Compared to Growth
Tax History
| Year | Tax Paid | Tax Assessment Tax Assessment Total Assessment is a certain percentage of the fair market value that is determined by local assessors to be the total taxable value of land and additions on the property. | Land | Improvement |
|---|---|---|---|---|
| 2024 | $9,421 | $54,000 | $22,881 | $31,119 |
| 2023 | $9,421 | $49,082 | $18,410 | $30,672 |
| 2022 | $9,421 | $49,082 | $18,410 | $30,672 |
| 2021 | $9,228 | $49,081 | $18,410 | $30,671 |
| 2020 | $8,553 | $41,496 | $15,122 | $26,374 |
| 2019 | $8,373 | $45,105 | $15,122 | $29,983 |
| 2018 | $8,231 | $45,105 | $15,122 | $29,983 |
| 2017 | $7,634 | $38,840 | $12,492 | $26,348 |
| 2016 | $7,279 | $38,840 | $12,492 | $26,348 |
| 2015 | $6,637 | $38,840 | $12,492 | $26,348 |
| 2014 | $6,187 | $35,914 | $11,177 | $24,737 |
| 2013 | $6,054 | $35,914 | $11,177 | $24,737 |
Agents Affiliated with this Home
-
Terri Buseman

Seller's Agent in 2024
Terri Buseman
RE/MAX
(312) 208-5166
37 in this area
78 Total Sales
-
Margaret Williams

Buyer's Agent in 2024
Margaret Williams
@properties
(312) 508-3033
1 in this area
53 Total Sales
-
Jaclyn Hinton

Seller's Agent in 2020
Jaclyn Hinton
Baird Warner
(708) 651-4468
1 in this area
55 Total Sales
-
Naja Morris

Buyer's Agent in 2020
Naja Morris
@ Properties
(312) 206-4587
1 in this area
286 Total Sales
Map
Source: Midwest Real Estate Data (MRED)
MLS Number: 11920331
APN: 17-21-211-218-0000
- 1455 S Clark St
- 1255 S State St Unit 906
- 1255 S State St Unit 1305
- 1255 S State St Unit 616
- 1255 S State St Unit 1307
- 1255 S State St Unit 905
- 1322 S Wabash Ave Unit 407
- 1334 S Wabash Ave Unit B
- 60 W 15th St
- 1169 S Plymouth Ct Unit 103
- 1307 S Wabash Ave Unit 402
- 1307 S Wabash Ave Unit 510
- 26 E 14th Place Unit 6W
- 1503 S State St Unit 607
- 1503 S State St Unit 501
- 1176 S Plymouth Ct Unit 1NW
- 19 W 15th St
- 1345 S Wabash Ave Unit 710
- 1345 S Wabash Ave Unit 1006
- 1101 S State St Unit H2100
