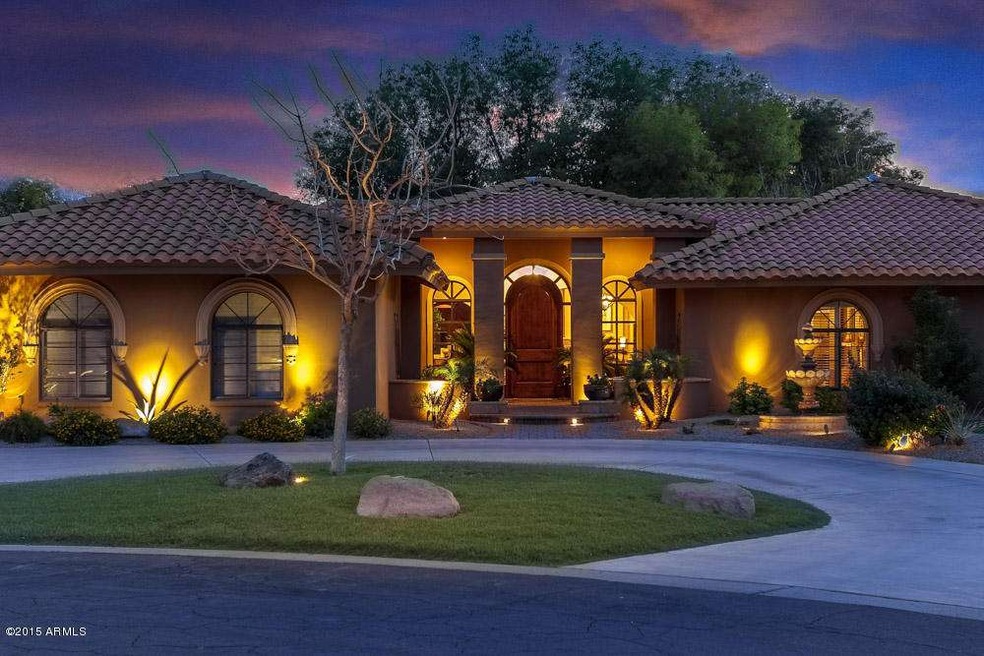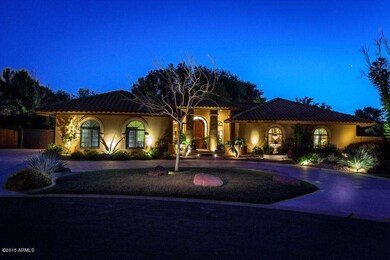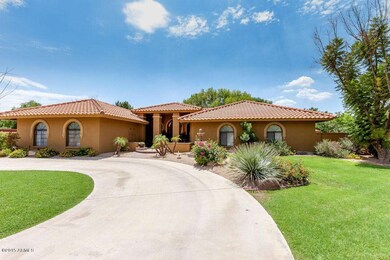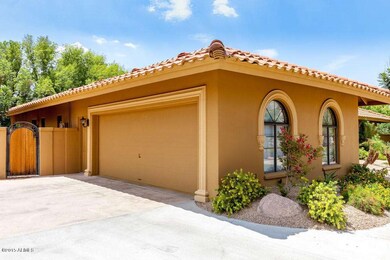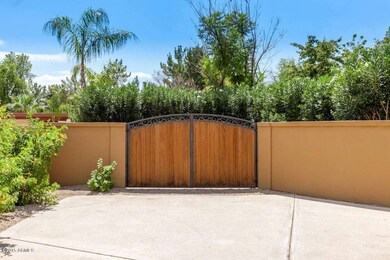
1303 E Palomino Dr Tempe, AZ 85284
South Tempe NeighborhoodEstimated Value: $1,385,470 - $1,778,000
Highlights
- Play Pool
- RV Gated
- Vaulted Ceiling
- C I Waggoner School Rated A-
- 0.74 Acre Lot
- Spanish Architecture
About This Home
As of June 2015What a wonderful opportunity to live in one of the most desirable and prestigious neighborhoods in Tempe. Warner Estates, where luxury living and modern day convenience meet to create an ideal living environment for active lifestyles. This MUST SEE spacious custom built basement home, carefully situated on a private .75 acre cul-de-sac lot has 4 bedrooms and 3 full baths. Entering from the circular drive, the cozy paver courtyard welcomes you to a dramatic handmade custom wood front door leading to the entry that's light, bright and open with soaring ceilings, gorgeous and professionally maintained Saltillo tile floors, upgraded lighting, hardware and fixtures. The floor plan is spacious, yet efficient, and combines elegance and comfort perfect for entertaining or a quiet night at home. Once inside you are led to the great room with wood burning fireplace and vaulted ceilings. Adjacent is the formal dining room with arched entry and the chef styled remodeled kitchen is a true entertainer's delight. Staggered wood custom cabinetry, a wine/beverage cooler, built in paneled side by side refrigerator, double ovens, microwave, and a custom island with built in wine storage, granite countertops and travertine backsplash. Upgraded appliances throughout. Four nicely sized bedrooms, one with an en suite bath, custom cabinets, lime stone countertop, travertine walk in shower and access to the pool area. Two other bedrooms with plantation shutters and walk-in closets share a Jack and Jill bath with custom cabinets, dual sinks and a private travertine bathtub/shower. The master bedroom features a wood burning travertine fireplace and plantation shutters. In the master bath you find double sinks, custom cabinets with lots of drawers, granite countertops, jetted bath tub and 18" diagonally placed travertine tile on the floor and walls. The glass block snail shower has three separate shower heads providing for a relaxing and refreshing bathing experience. The master closet, with its Classy Closet built-ins, is massive in size when you consider the additional "off season" storage, cooled and heated, that is accessible by pull down ladder. The master bedroom and bath each have built in ceiling speakers with independent volume controls with direct access to the large covered patio. Surrounding the enclosed patio area is an integrated stainless steel high pressure misting system as well as a retractable shade for those warmer summer days. Ceiling fans and built-in speakers add to the custom touches of this luxurious home. The secluded resort-style setting of the professionally lush landscaped and beautifully maintained backyard, make this exquisite home a dreamer's paradise. Pebble Tec play pool, Saltillo tile walkways, multi-level decking, lush landscaping and lights, Ramada, outdoor kitchen, TV, abundant fruit bearing citrus trees, three separate irrigated vegetable/herb gardens and complete privacy from all neighbors. Don't miss the full size lighted baseball/softball batting cage for the major leaguer in the making. Extra parking behind the RV gate for your toys. Substantial area on east side of house for new owner to add on a garage or casita with the City of Tempe approval. This is truly an impressive home in the most desirous of locations. The home has had significant updates and remodeling. Please see the document tab for a list of the updates/upgrades. Within walking distance : Five parks, three shopping centers, Starbuck's, Seattle Espresso, Dunkin Donuts, Basha's, Tuesday Morning.
Last Agent to Sell the Property
REALTY ONE GROUP AZ License #SA652344000 Listed on: 04/30/2015
Home Details
Home Type
- Single Family
Est. Annual Taxes
- $4,996
Year Built
- Built in 1982
Lot Details
- 0.74 Acre Lot
- Cul-De-Sac
- Desert faces the front and back of the property
- Block Wall Fence
- Misting System
- Front and Back Yard Sprinklers
- Sprinklers on Timer
- Private Yard
- Grass Covered Lot
Parking
- 2 Car Direct Access Garage
- 4 Open Parking Spaces
- Garage Door Opener
- Circular Driveway
- RV Gated
Home Design
- Spanish Architecture
- Wood Frame Construction
- Tile Roof
- Foam Roof
- Block Exterior
- Stucco
Interior Spaces
- 3,712 Sq Ft Home
- 1-Story Property
- Vaulted Ceiling
- 2 Fireplaces
- Double Pane Windows
- Tinted Windows
- Solar Screens
- Finished Basement
- Basement Fills Entire Space Under The House
Kitchen
- Eat-In Kitchen
- Built-In Microwave
- Kitchen Island
- Granite Countertops
Flooring
- Carpet
- Tile
Bedrooms and Bathrooms
- 4 Bedrooms
- Primary Bathroom is a Full Bathroom
- 3 Bathrooms
- Dual Vanity Sinks in Primary Bathroom
- Easy To Use Faucet Levers
- Hydromassage or Jetted Bathtub
- Bathtub With Separate Shower Stall
Accessible Home Design
- Roll-in Shower
- Accessible Hallway
- Multiple Entries or Exits
- Stepless Entry
Outdoor Features
- Play Pool
- Covered patio or porch
- Gazebo
- Outdoor Storage
- Built-In Barbecue
Location
- Property is near a bus stop
Schools
- C I Waggoner Elementary School
- Kyrene Middle School
- Corona Del Sol High School
Utilities
- Refrigerated Cooling System
- Heating Available
- Water Filtration System
- Water Softener
- High Speed Internet
- Cable TV Available
Community Details
- No Home Owners Association
- Association fees include no fees
- Built by Custom Home
- Warner Estates Lot 1 85 Subdivision
Listing and Financial Details
- Tax Lot 8
- Assessor Parcel Number 301-51-301
Ownership History
Purchase Details
Home Financials for this Owner
Home Financials are based on the most recent Mortgage that was taken out on this home.Purchase Details
Similar Homes in Tempe, AZ
Home Values in the Area
Average Home Value in this Area
Purchase History
| Date | Buyer | Sale Price | Title Company |
|---|---|---|---|
| Sayles Scott J | $852,000 | Chicago Title Agency Inc | |
| Kollmann Jerrold J | -- | -- | |
| Kollmann Jerrold J | -- | -- |
Mortgage History
| Date | Status | Borrower | Loan Amount |
|---|---|---|---|
| Open | Sayles Scott J | $800,000 | |
| Previous Owner | Kollmann Jerrold J | $50,000 |
Property History
| Date | Event | Price | Change | Sq Ft Price |
|---|---|---|---|---|
| 06/18/2015 06/18/15 | Sold | $852,000 | -2.0% | $230 / Sq Ft |
| 05/20/2015 05/20/15 | Pending | -- | -- | -- |
| 04/30/2015 04/30/15 | For Sale | $869,000 | -- | $234 / Sq Ft |
Tax History Compared to Growth
Tax History
| Year | Tax Paid | Tax Assessment Tax Assessment Total Assessment is a certain percentage of the fair market value that is determined by local assessors to be the total taxable value of land and additions on the property. | Land | Improvement |
|---|---|---|---|---|
| 2025 | $6,063 | $63,051 | -- | -- |
| 2024 | $5,902 | $60,048 | -- | -- |
| 2023 | $5,902 | $100,330 | $20,060 | $80,270 |
| 2022 | $5,600 | $78,750 | $15,750 | $63,000 |
| 2021 | $5,739 | $74,900 | $14,980 | $59,920 |
| 2020 | $5,598 | $69,580 | $13,910 | $55,670 |
| 2019 | $6,182 | $60,630 | $12,120 | $48,510 |
| 2018 | $5,976 | $54,680 | $10,930 | $43,750 |
| 2017 | $5,723 | $54,410 | $10,880 | $43,530 |
| 2016 | $5,780 | $54,980 | $10,990 | $43,990 |
| 2015 | $5,284 | $49,880 | $9,970 | $39,910 |
Agents Affiliated with this Home
-
Jerrold Kollmann
J
Seller's Agent in 2015
Jerrold Kollmann
REALTY ONE GROUP AZ
(480) 223-7360
1 in this area
4 Total Sales
-
Josh Nies

Buyer's Agent in 2015
Josh Nies
HomeSmart
(602) 692-2853
60 Total Sales
Map
Source: Arizona Regional Multiple Listing Service (ARMLS)
MLS Number: 5273055
APN: 301-51-301
- 8851 S Juniper St
- 8302 S Jentilly Ln
- 7833 S Kenneth Place
- 1444 E Myrna Ln
- 930 E Citation Ln
- 8242 S Kachina Dr
- 1020 E Caroline Ln
- 1440 E Secretariat Dr
- 7833 S Terrace Rd
- 1156 E Vinedo Ln
- 905 E Knight Ln
- 616 E Carver Rd
- 1231 E Sunburst Ln
- 8675 S College Ln
- 9203 S Heather Dr
- 1739 E Knox Rd
- 8336 S Homestead Ln
- 1401 E Brentrup Dr
- 1910 E Citation Ln
- 1841 E Secretariat Dr
- 1303 E Palomino Dr
- 1302 E Palomino Dr
- 1333 E Palomino Dr
- 1334 E Palomino Dr
- 8606 S Dorsey Ln
- 8511 S Stanley Place
- 8523 S Stanley Place
- 8535 S Stanley Place
- 1346 E Palomino Dr
- 8421 S Newberry Ln
- 8614 S Dorsey Ln
- 8601 S Dorsey Ln
- 8547 S Dorsey Ln
- 8405 S Newberry Ln
- 1356 E Palomino Dr
- 8613 S Dorsey Ln
- 1355 E Palomino Dr
- 1307 E Calle de Caballos
- 8605 S Stanley Place
- 8520 S Stanley Place
